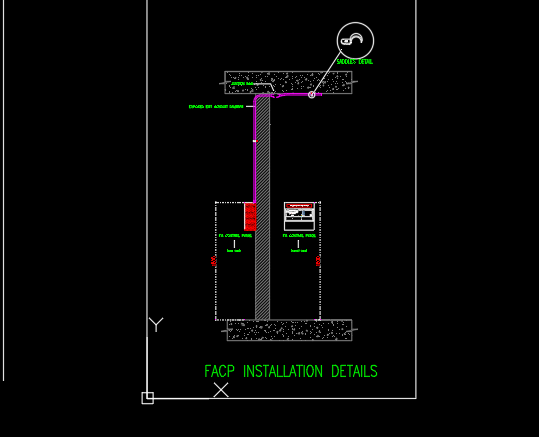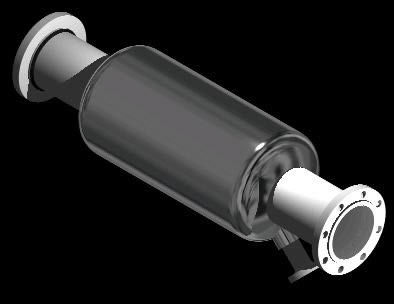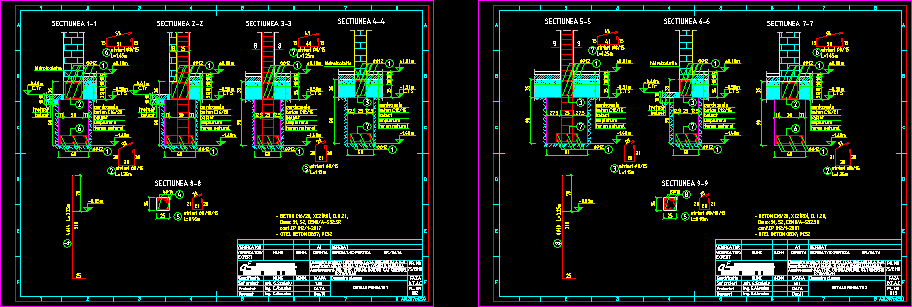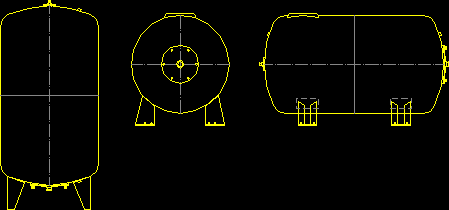Installation Sanitary – Sewage – Fire – Ac DWG Block for AutoCAD

Installation Sanitary – Sewage – Fire and Air conditioning complete for office building of 20 levels height – Include :Plant first and second subsoil – Lower plant – Plant type – Technical plant – and roofs
Drawing labels, details, and other text information extracted from the CAD file (Translated from Spanish):
Room, P.p., base, Hp elevators, centrifugal pumps, Ll.p., V., Antivibration, V., Ll.p., Toilets, lavatories, bidets, Tank volume calculation, Lts., Vol. Min. Of lts. Lts. Vol. Max. Of lts. Lts. Average lts., Lts tank, Vol. Min. Of lts. Lts. Vol. Max. Of lts. Lts. Average lts., Lts tank, Total reservation lts, Reservation for hot water: lts., Lts. Lts. Lts. Lts. Lts lts. Lts. Lts. Lts. Lts., Estimated Reserved Area lts, you. Reserve fire t.r tank fire lts, Bidet washbasins, Lts., Lts lts. Lts. Lts., Hot water, cold water, Water heaters of high recovery of, Volume calculation of t.r., Volume calculation of t.b., Volume calculation of t.i., Ll.p., Int. Flot, Valv flot. Mec., Precint., Hermet, Closure cap, Submerged cap, Submerged cap, Ll.p., C.p., R.t., C.p., R.t., C. A.c. C.p.p., C.p., P.p.t., C.p., P.b. Cloacal, C.p., P.b cloacal, Cv p.p., C.p. Pp., C. impulsion, pumping, C.v.sub, P.p.a., C.d.v., C.v.sub., C.d.v., C.v.sub., C.d.v., C.v.sub., C.d.v., C.v.sub., C.d.v., C.v.sub., B.a., P.p.a., C.d.v., C.v.sub., C.d.v., C.v.sub., C.d.v., C.v.sub., C.d.v., C.v.sub., C.d.v., C.v.sub., CD., bi., P.p.a., C.v., C.v., P.p.a., bi., Fireproof beacon chemical dry powder triclase kg, Fire-place, Central warning alarm, smoke detector, Central warning alarm, smoke detector, Central warning alarm, Cooling tower tr, Heating battery, Humidifier, Cooling battery, air filter, Full mix, Drop separator, fan, return, conduit, return, conduit, I send, conduit, Fireproof beacon chemical dry powder triclase kg, Fire-place, Bombs, high schools, Bombs, high schools, pressure gauge, thermometer, Ppa, structure, additional, For r you., P.p.t.v, Int. Naphthas, C.i., P.b.c., Pumping tank, chap. Lts., Mat. reinforced concrete, Dim., Filling time:, Sewage pump cap. Lts. Vient. Submersible pumps cap: lts. Mca. Access access drive, Water heaters high recovery capacity: lts. Height: mts. Diameter: mts recovery: consumption: ventilation: mts. Room maq: free by t.tanque by req. municipal, Naphtha interceptor capacity: lts. Mts. Cv cover access of dba ppt concur desague cloacal, C.d.v., P.p.a., CD., C.v., C.v., CD., C.v., CD., C.v., C.p., R.t., C.p., R.t., C. A.c. C.p.p., C.p., P.p.t., C.p., P.b cloacal, Cv p.p., C.p. Pp., C. impulsion, pumping, C.v.sub, P.p.a., C.d.v., C.v.sub., C.d.v., C.v.sub., C.d.v., C.v.sub., C.d.v., C.v.sub., C.d.v., C.v.sub., B.a., C.p., R.t., C.p., R.t., C. A.c. C.p.p., C.p., P.p.t., C.p., P.b cloacal, Cv p.p., C.p. Pp., C. impulsion, pumping, C.v.sub, C.p., R.t., C.p., R.t., C. A.c. C.p.p., C.p., P.p.t., C.p., P.b cloacal, Cv p.p., C.p. Pp., C. impulsion, pumping, P.p.a., C.d.v., C.d.v., C.d.v., C.d.v., C.d.v., Engine board, extractor, ejector, Engines, structure, additional, For t.r.p., Baj. A.c. C.p.p., Reserve tank, chap. Lts., Mat. reinforced concrete, Dim., Manifold: mat. Cpp, Cv.chbr, Tank res. Inendio, Lts., Mat. reinforced concrete, Dim., Manifold: mat. H, Cv.chbr, F.m., Submerged cap, fa., Precint., Hermet, Closure cap, Submerged cap, Precint., Hermet, Closure cap, V.l., Ll.p., Submerged cap, Ll.p., bronze, bronze, Ll.p., V., V.l., Ll.p., V., Ll.p., V.l., Ll.p., Baj. A.c. C.p.p., Ll.p., Fine bronze mesh, Ruip. of emptiness, Fine bronze mesh, Ruip. of emptiness, Fine bronze mesh, Ruip. of emptiness, Fine bronze mesh, Ruip. of emptiness, Fine bronze mesh, Ruip. of emptiness, Baj. A.c., C.p.p., Baj. A.c., C.p.p., Ll.p., Fine bronze mesh, Ruip. of emptiness, Baj. A.c., C.p.p., P.p.a., C.d.v., C.v.sub., C.d.v., C.v.sub., C.d.v., C.v.sub., C.d.v., C.v.sub., C.d.v., C.v.sub., B.a., C. A.c., C.p.p., C. A.c., C.p.p., C. A.c., C.p.p., C. A.c., C.p.p., C. A.c., C.p.p., C. A.c., C.p.p., C. A.c., C.p.p., C.p., R.t., C.p., R.t., C. A.c. C.p.p., C.p., P.p.t., C.p., P.b. Cloacal, C.p., P.b cloacal, Cv p.p., C.p. Pp., C. impulsion, pumping, C.v.sub, Baj. A.f., C.p.p., Baj. A.c., C.p.p., Baj. A.c., C.p.p., Water heaters high recovery capacity: lts. Height: mts. Diameter: mts recovery: consumption: ventilation: mts. Room maq: free by t.tanque by req. municipal, Precint., Hermet, Closure cap, V.l., Ll.p., Submerged cap, Valv flot. Mec., Precint., Hermet, Closure cap, Valv flot. Mec., Submerged cap, Submerged cap, Submerged cap, Precint., Hermet, Closure cap, Valv flot. Mec., Precint., Hermet, Closure cap, Valv flot. Mec., V.l., Ll.p., Deposit, kitchen, living room, Meetings, kitchen, Pressure reducing pressure tank cap. Lts. Mat. Reinforced concrete dim. Manifold: mat. Cpp cv.chbr, Pressure reducing tank cap. Lts. Mat. Reinforced concrete dim. manifold:
Raw text data extracted from CAD file:
| Language | Spanish |
| Drawing Type | Block |
| Category | Mechanical, Electrical & Plumbing (MEP) |
| Additional Screenshots |
 |
| File Type | dwg |
| Materials | Concrete |
| Measurement Units | |
| Footprint Area | |
| Building Features | Elevator, Car Parking Lot |
| Tags | ac, air, autocad, block, building, complete, conditioning., DWG, einrichtungen, facilities, fire, gas, gesundheit, installation, l'approvisionnement en eau, la sant, le gaz, levels, machine room, maquinas, maschinenrauminstallations, office, provision, Sanitary, sewage, wasser bestimmung, water |








