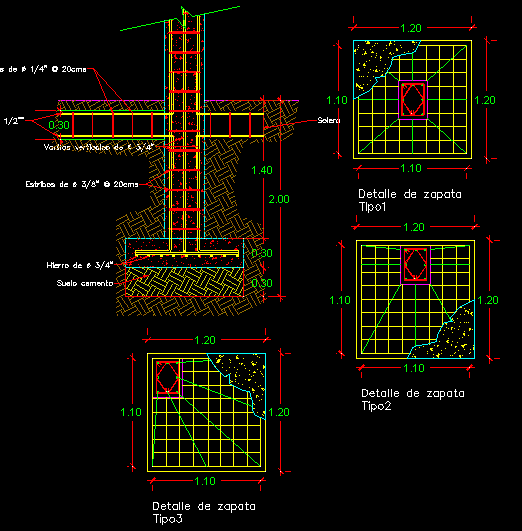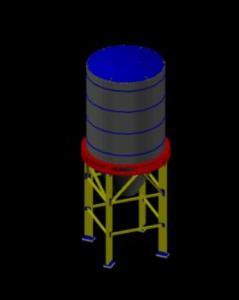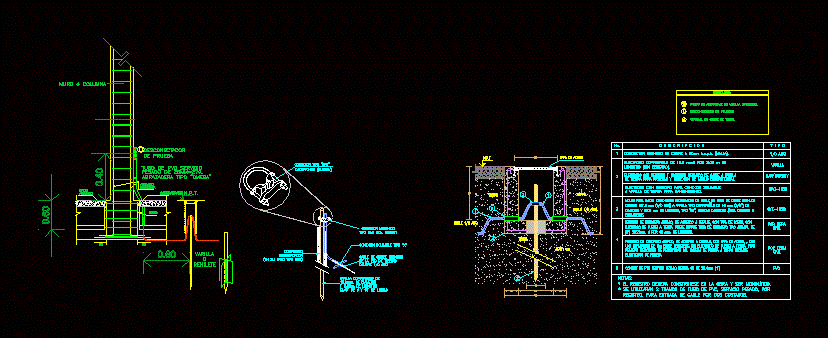Installation Sink DWG Detail for AutoCAD
ADVERTISEMENT
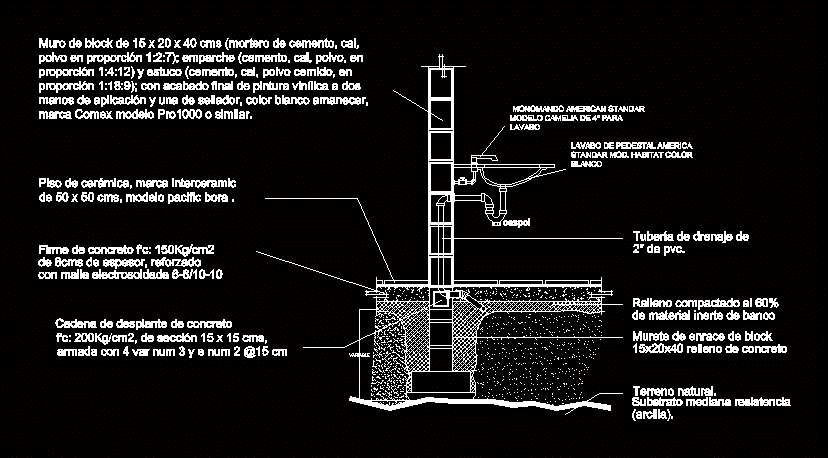
ADVERTISEMENT
Detail sink installation specifications wall finishes; floor; pipes and construction elements.
Drawing labels, details, and other text information extracted from the CAD file (Translated from Spanish):
Cespol, Wall of cms block of powder in ratio proportion in proportion stucco powder in proportion with final finish of vinyl paint two hands of application a white brand comex similar model., Of reinforced, With electrowelded mesh, Firm concrete f’c:, Interceramic brand floor of pacific bora model, Armed with var num num cm, Concrete shackle chain, F’c: section, Of inert bench material, Medium resistance substrate, natural terrain., Block enrace wall, Concrete fill, Of pvc., Drainage pipe, Packed filling at, Single lever american standard camelia model for washbasin, Pedestal washbasin america standar mod. Habitat color white
Raw text data extracted from CAD file:
| Language | Spanish |
| Drawing Type | Detail |
| Category | Mechanical, Electrical & Plumbing (MEP) |
| Additional Screenshots |
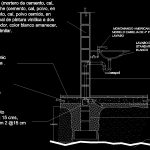 |
| File Type | dwg |
| Materials | Concrete |
| Measurement Units | |
| Footprint Area | |
| Building Features | |
| Tags | autocad, basin, construction, DETAIL, DWG, einrichtungen, elements, facilities, finishes, floor, gas, gesundheit, installation, l'approvisionnement en eau, la sant, le gaz, machine room, maquinas, maschinenrauminstallations, pipes, provision, sink, specifications, wall, wasser bestimmung, water |



