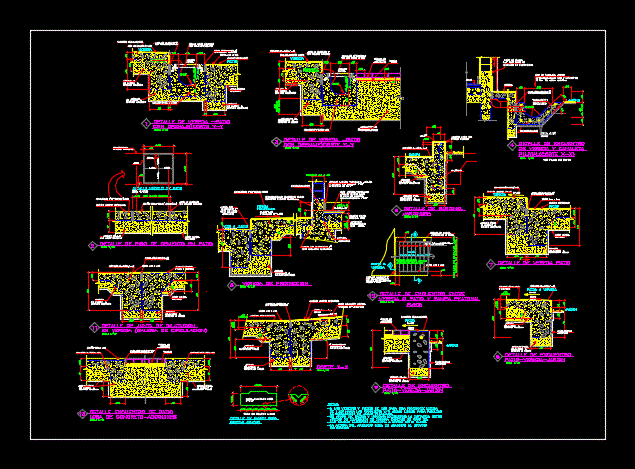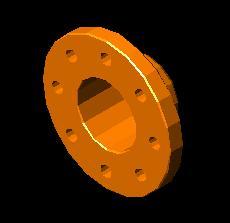Installation System Losacel DWG Detail for AutoCAD
ADVERTISEMENT

ADVERTISEMENT
In this file a series of details or a guide to install the system losacell step by step very professional shows.
Drawing labels, details, and other text information extracted from the CAD file (Translated from Spanish):
additional, capitals on columns, avoiding to pierce the walls, losacel boards, perimeter, the perimeter frame is fixed, cramp, rib, compression layer cm, apply finish, reinforcing steel., steel reinforcement in the case, place the walking sticks, the project requires it., perimeter., place the casetones facilities, hydraulic power crane, installation guide, cure the concrete with your methods, to disappoint, days., concentrating its mass in a, Empty the concrete., put the mesh, installation guide, installation guide
Raw text data extracted from CAD file:
| Language | Spanish |
| Drawing Type | Detail |
| Category | Construction Details & Systems |
| Additional Screenshots |
 |
| File Type | dwg |
| Materials | Concrete, Steel |
| Measurement Units | |
| Footprint Area | |
| Building Features | |
| Tags | autocad, barn, cover, dach, DETAIL, details, DWG, file, guide, hangar, install, installation, lagerschuppen, roof, series, shed, step, structure, system, terrasse, toit |








