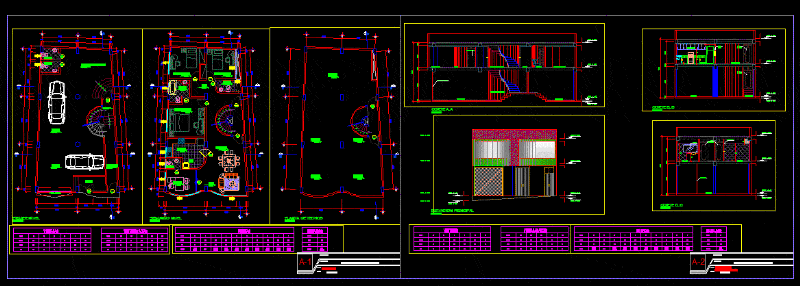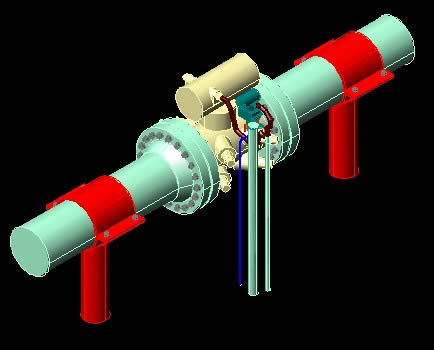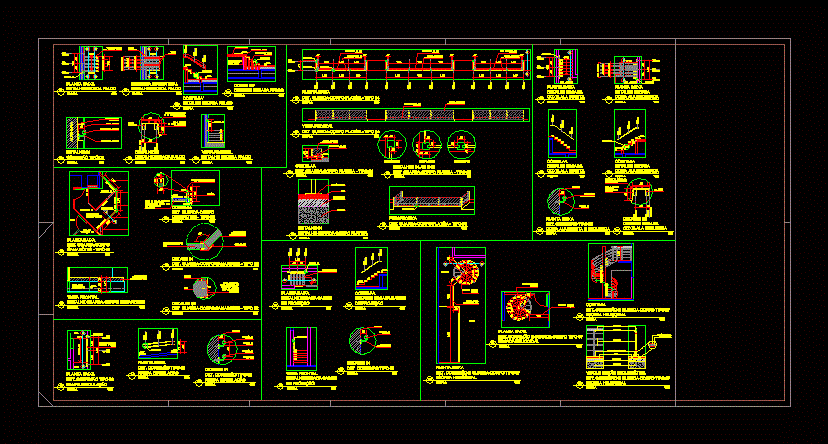Installations Against Fire DWG Block for AutoCAD
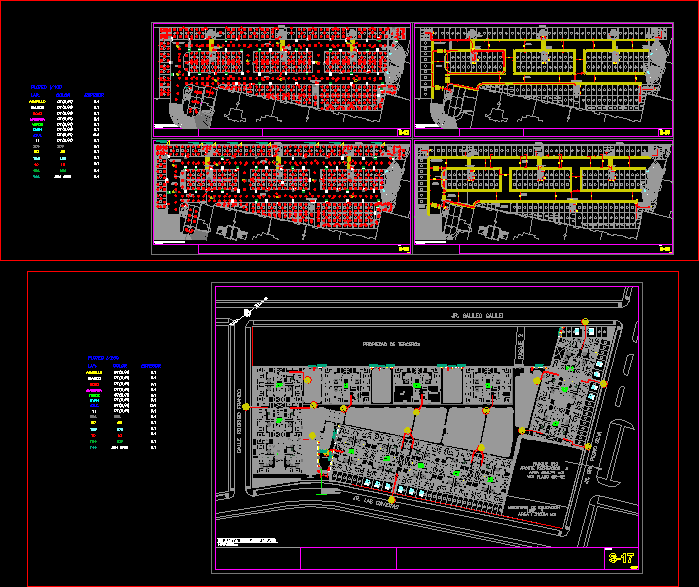
SIGNALING WATER POINTS AGAINST FIRES AND LOCATION EQUIPMENT AGAINST FIRE.
Drawing labels, details, and other text information extracted from the CAD file (Translated from Spanish):
Jr. The gulls, Street rodrigo franco, Jr. Galileo Galilei, Owned by third parties, passage, Jr. Grl. Pedro silva, Park activity recreation area see plan, lot, area, Ministry of Education, Proy. Of furniture, kindergarten, S.u.m, Proy. Of furniture, Proy. Of furniture, extinguisher, alarm, against, fires, hose, for, fires, departure, Safe zone in earthquake cases, Zen, watch out, risk, electric, Proy. Of furniture, kind, kind, kind, kind, kind, kind, kind, kind, kind, kind, kind, kind, kind, First level plant, Npt, Garden for exclusive use, Main entrance pedestrian, Vehicular income, Pedestrian secondary income, parapet, Wall, Pedestrian secondary income, Wall, Siege, Wall, Retractable liftgate, Staircase evacuation bajan basement npt, Stairs evacuation bajan basement npt, Stairs evacuation genearl bajan basement npt, Wall, small square, childish games, Pedestrian entrance block, Proy. Of furniture, kind, Basement npt, Hall deposits, Stairs climb npt, D.E.P., Stairs climb npt, D.E.P., Mechanical extraction duct, Pedestrian circulation, Hall previous, Mechanical extraction of gas odors, Hall previous, Stairs climb npt, D.E.P., Garbage room supplies cont lts, Vest. Prev., Hall previous, D.E.P., Garbage room supplies cont lts, D.E.P., Hall previous, Radius of rotation greater than that indicated in rne, D.E.P., Basement npt, Vehicular ramp rises from npt npt, Hall deposits, Stairs climb npt, D.E.P., Upper block projection, D.E.P., Mechanical extraction duct, Pedestrian circulation, Hall previous, Mechanical extraction of gas odors, Hall previous, D.E.P., Hall previous, D.E.P., Hall previous, Radius of rotation greater than that indicated in rne, See vehicle exit scheme is nº, D.E.P., D.E.P., Stairs climb npt, Projection ramp climbs m., D.E.P, Stairs climb npt, Garbage room supplies cont lts, Vehicular ramp rises from npt npt, Mechanical extraction of gas odors, Hall previous, Cl., Deposit, Hall previous, Cl., D.E.P, Mechanical extraction of gas odors, Deposit, Hall previous, Cl., D.E.P, Garbage room supplies cont lts, Fourth tank, Hall previous, Fourth tank, Hall previous, Fourth tank, Hall previous, Rotation radius, Vehicular ramp rises from npt npt, Hall previous, parapet, Mechanical extraction duct, Hall previous, Swing door, Ceiling projection, small square, Proposal income water supply system access by common area defined by inst sedapal sanitary inst. Previous license. Low basins supplies cte pressure system., Second floor basement, Npt, Ground floor, Npt, Second floor basement, Npt, Ground floor, Npt, gong, you., gong, you., gong, you., gong, you., gong, you., gong, you., gong, you., gong, you., gong, you., gong, you., gong, you., gong, you., gong, you., gong, you., gong, you., gong, you., gong, you., gong, you., gong, you., gong, you., Plotting, yellow, Lap., color, thickness, White, Red, magenta, green, Cyan, blue, gray, Plotting, yellow, Lap., color, thickness, White, Red, magenta, green, Cyan, blue, gray, Wall, Location meter bank, Disabled, exclusive, Disabled, exclusive, Disabled, exclusive, Disabled, exclusive, Disabled, exclusive, Disabled, exclusive, Disabled, exclusive, Disabled, exclusive, Disabled, exclusive, Disabled, exclusive, Disabled, exclusive, Disabled, exclusive, Pedestrian circulation, Npt, Frame channel f.f. For venting of toxic gases ventilation system, Hall previous, Ramp projection, Basement npt, Hall deposits, Stairs climb npt, D.E.P., Stairs climb npt, D.E.P., Mechanical extraction duct, Pedestrian circulation, Hall previous, Mechanical extraction of gas odors, Hall previous, Stairs climb npt, D.E.P., Garbage room supplies cont lts, Vest. Prev., Hall previous, D.E.P., Garbage room supplies cont lts, D.E.P., Hall previous, Radius of rotation greater than that indicated in rne, D.E.P., Basement npt, Vehicular ramp rises from npt npt, Hall deposits, Stairs climb npt, D.E.P., Upper block projection, D.E.P., Mechanical extraction duct, Pedestrian circulation, Hall previous, Mechanical extraction of gas odors, Hall previous, D.E.P., Hall previous, D.E.P., Hall previous, Radius of rotation greater than that indicated in rne, See vehicle exit scheme is nº, D.E.P., D.E.P., Stairs climb npt, Projection ramp climbs m., D.E.P, Stairs climb npt, Garbage room supplies cont lts, Vehicular ramp rises from npt npt, Mechanical extraction of gas odors, Hall previous, Cl., Deposit, Hall previous, Cl., D.E.P, Mechanical extraction of gas odors, Deposit, Hall previous, Cl., D.E.P, Garbage room supplies cont lts, Fourth tank, Hall previous, Fourth tank, Hall previous, Fourth tank, Hall previous, Rotation radius, Mechanical extraction duct, Hall previous, Pedestrian circulation, Npt, Ramp projection
Raw text data extracted from CAD file:
| Language | Spanish |
| Drawing Type | Block |
| Category | Water Sewage & Electricity Infrastructure |
| Additional Screenshots |
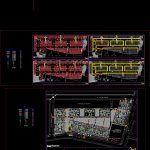 |
| File Type | dwg |
| Materials | |
| Measurement Units | |
| Footprint Area | |
| Building Features | Car Parking Lot, Garden / Park |
| Tags | autocad, block, bombeiro, d'incendie, DWG, equipment, feuerwehrmann, fire, firefighter, fires, hidrantes instalação, hydrant, hydranten, incendio, installation feuer, installations, installing fire, kläranlage, le feu d'installer, location, points, pompier, signaling, treatment plant, water |



