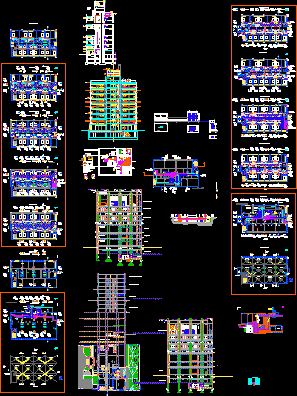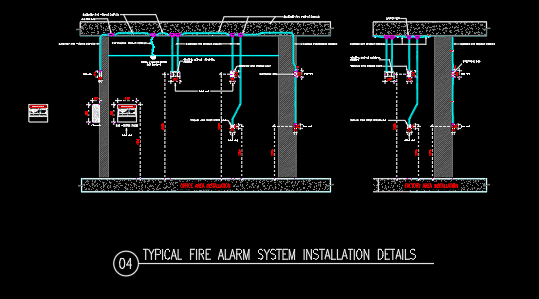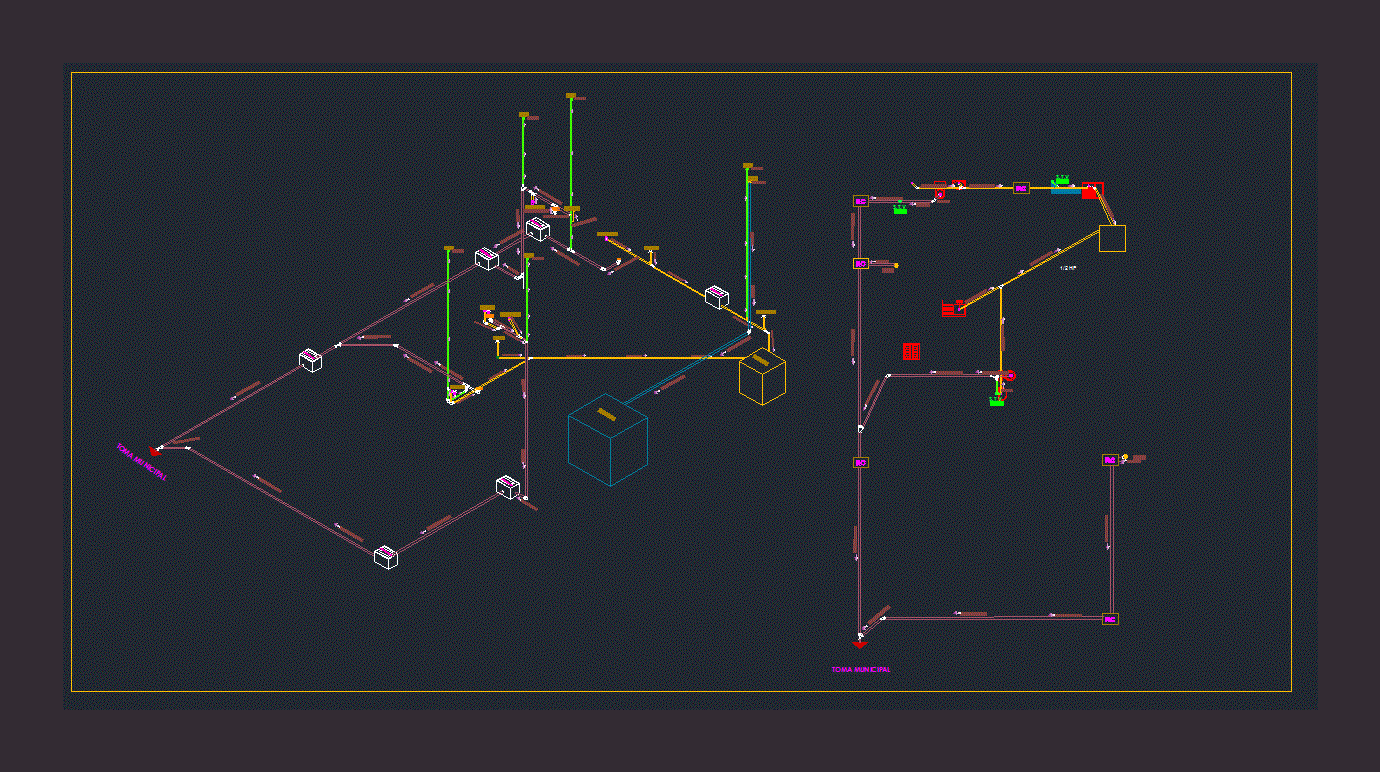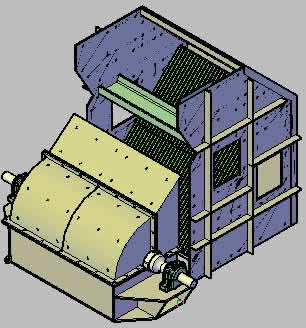Installations In Building In Height DWG Section for AutoCAD

Sections of installation in building in height – Conditionating Air – Water – Plants – Sections
Drawing labels, details, and other text information extracted from the CAD file (Translated from Spanish):
medium voltage supply, ss pb board, ss board between floor, engine room board, earth line, secondary outlet box, burner, boiler, pump, recirculator, controls, returns, v.r. j.e. v.e., ll.p. spherical, lift pump, vl, pumping tank, ti, sewer drain, pluvial pumping well, suction pumps, fancoil heat exchanger with recirculating pump, heat exchanger for radiant floor with recirculating pump, drainage, generator set, ts, transformer, batteries, tsbaja tension, heat, interc, pumps, tar, t. pumping, pluvial, cloacal, box, cross, chilled pipes, condensed pipes, compressor, llp, collector, controls, returns, entrance hall, cooling tower, fire reserve, collector sanitary drops, inspection cover, room of, lifts, hermetica sealed and sealed, inspection, lid, empty switch, floating, automatic, c.alimentacion, sanitary level, antivibratoria, base, tae, fancoil, equipment, individual, individual fancoil team, surrey, zonal fancoil, carrier equipment, patio pool, liquid chiller, rv., fire reserve, sanitary reserve, collector, inspection cover, exhaust, horizontal, fan-coils, suspended ceiling drywall, tray drain, return grid, staple, canvas board, mixing chamber, zonal, equipment, power grid with double regulation, administration, towers, cooling, liquid chilling machine, cutting of fan coil terminal equipment, cafeteria, fan_coils hori zontal, divider, panel, ventilation duct, outdoor ventilation, commercial premises, injection grille, xref hotel- floors floors, fan-coil, return collector hot water, hfl, cll, cll, low, ret, cdv, mon, of fire tank, hot water tank, galvanized, cv hot water tank, hot water tank cv, inc, hot water recirculating pumps, ll.p, regulating and closing keys of each branch, to retention valve, cove, staircase ventilation, mixed tank of reserve and fire, fire collector, cold water collector, up, af of pumping tank, af to reserve tank, vacuum interrupter, gas to hot water tank, centrifugal fan extraction, air cond., aa, roof plant, plant ceilings, suspended by technical ceiling, arrives, to hot water tanks roof and sub-floor, of reducing tank, court room of machines, transversal cut to-a ‘, maestranza, courtesy, ncc, drugstore, reception, lobby, plant pb, plant fourth of machines, boards of control, and contact with security, boards: al umbrado, force, permanent ventilation, switch, lighting and, plug, brake, variable voltage motors, motors generators for variable voltage, otis, maneuver, to frame, force, switch box, lighting, c.maquinas, hollow, cabin , frame, ventilation grille, counterweight, to frame with pulley, ventilation grid, projection elevator machine room, room maq. elevators, suspended floor, v., elevators and air equipment, v.e., smoke duct, cdp, expansion vessel projection, ceiling projection machine room, drainage grate, xref calcos electricity- floor type hab. same, xref calcos electricity- plant type dptos, xref engine room – air-heating, circuits illumination hab., fire detector circuits, generators and boards, boards, transformers, generator, steam outlet, detail of installation of the mini-split, pressure, galvanized nut, plafond, injection grid, return grid, control, line, suction, unit, condenser, base, liquid, mini-split, drainage by others, roof, expansion, taquete, slab, round iron, – thermal insulation, stainless steel., – nf coating, – trim, – roller shutter box, ex. cover ks-u, plant machinery room, mezzanine floor, ground floor, fire tank, reducer tank, level, sanitary service, service against, fire – hydrants, fire – sprinklers, ll p, ll.p., cºcª, hf pipe sprogrammed by ss, pbc, electric pumps, gas supply, coolers carrier, boiler, connection with ve, ub – fau, subject, teachers, facilities ii, date, sheet: court, hotel, students:, corrections, day friday, shift tomorrow
Raw text data extracted from CAD file:
| Language | Spanish |
| Drawing Type | Section |
| Category | Mechanical, Electrical & Plumbing (MEP) |
| Additional Screenshots |
 |
| File Type | dwg |
| Materials | Steel, Other |
| Measurement Units | Metric |
| Footprint Area | |
| Building Features | Deck / Patio, Pool, Elevator |
| Tags | air, autocad, building, DWG, einrichtungen, facilities, gas, gesundheit, height, installation, installations, l'approvisionnement en eau, la sant, le gaz, machine room, maquinas, maschinenrauminstallations, plants, provision, section, sections, wasser bestimmung, water |








