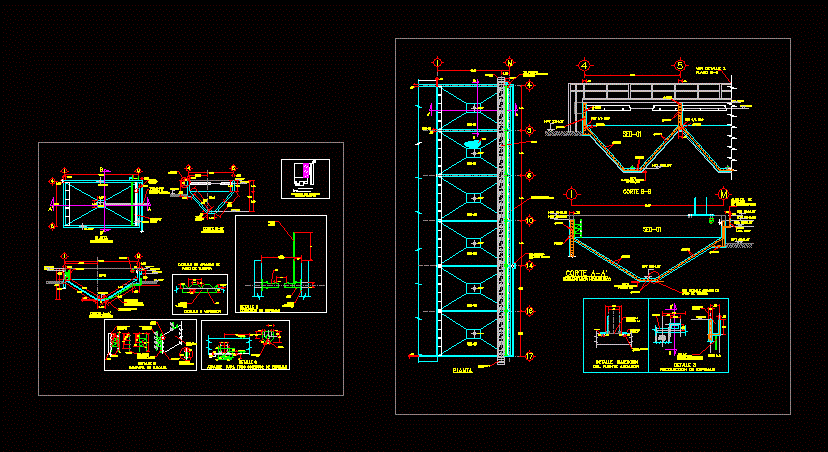Installations Commercial Store DWG Full Project for AutoCAD

Project potable waters installation and domiciliary sewer at commercial store- Bakery at Lota city
Drawing labels, details, and other text information extracted from the CAD file (Translated from Spanish):
Lamina cm., Project code, Scales, date, sheet, Ppcr, date, edition, Issued for, Owner review, matter, Architectural plan proposition, date, professionals, drawing, draft, revised, Approved, Location, Principal owner, Approved by principal, draft, Catering manager, Responsible professional, firm, patent, Gabriel barra m., Sept., Issued to:, edition:, date:, builder, patent, firm, Role of evaluation, Laminated sheet format, Pers., Transport lota ltda., Aurelio ramos candia, Calle serrano nº lota bajo viii region, Delivery owner, B., Owner review, Sun income, April, Sun folder, Lamina cm., Project code, Scales, date, sheet, Ppcr, date, edition, Issued for, Owner review, matter, Proposition elevations, date, professionals, drawing, draft, revised, Approved, Location, Principal owner, Approved by principal, draft, Catering manager, Responsible professional, firm, patent, Gabriel barra m., Sept., Issued to:, edition:, date:, builder, patent, firm, Role of evaluation, Laminated sheet format, Pers., Transport lota ltda., Aurelio ramos candia, Calle serrano nº lota bajo viii region, Delivery owner, B., Owner review, Sun income, April, Sun folder, Lamina cm., Project code, Scales, date, sheet, Ppcr, Those indicated, date, edition, Issued for, Owner review, matter, Flat s, date, professionals, drawing, draft, revised, Approved, Location, Principal owner, Approved by principal, draft, Catering manager, Responsible professional, firm, patent, Gabriel barra m., Sept., Issued to:, Sun income, edition:, date:, April, builder, patent, firm, Role of evaluation, Laminated sheet format, Pers., Transport lota ltda., Aurelio ramos candia, Calle serrano nº lota bajo viii region, Delivery owner, B., Owner review, Sun folder, level, surface, The calculation has been done automatically in program cad vector works, Summary of projected surfaces, polygon:, Projected surface, Projected total area, emergency exit, extinguisher, emergency exit, extinguisher, Lockers, hanger, towel rail, Men’s bath, Showers, Ladies bath, extinguisher, channel, Npt, level, level, Lamina cm., Project code, Scales, date, sheet, Ppcr, date, edition, Issued for, Owner review, matter, Cut cut, date, professionals, drawing, draft, revised, Approved, Location, Principal owner, Approved by principal, draft, Catering manager, Responsible professional, firm, patent, Gabriel barra m., Sept., Issued to:, edition:, date:, builder, patent, firm, Role of evaluation, Laminated sheet format, Pers., Transport lota ltda., Aurelio ramos candia, Calle serrano nº lota bajo viii region, Delivery owner, B., Owner review, Sun income, April, Sun folder, channel, location map, scale, Serrano, Caupolican, career, Pedro aguirre bristle, Anibal pinto, Squella, Lautaro, Lockers, hanger, towel rail, Men’s bath, Showers, Ladies bath, Bakery pto. sale, access, local, access, Lockers, towel rail, Showers, Official line, sill, Roadway, Official line, sill, demarcation, Line of lines, Plaza chillancito, scale, Start-up detail a.p., Pvc pipe, elbow, collar, Key necklace, terminal, elbow, M.p., American union, date, Signature company serv. Sanitary, Certificate of receipt, Final project, No date, total, profession, first name, home, plant, measurer, scale, Niche protection detail, drinking water, Llj, 11. Watering mm, initials, Load box, Artifacts, Cant, designer, contractor, Prefabricated niche hcv, elevation, Stopcock, home, first name, owner, Start notice, Feasibility certificate, commune, Municipal number, Street, population, Location, Max expenditure probable, Installed expense, Cold water installation project, draft, informative, date, or. and. H., scale factor, sheet, toilet, Lavatory, date, Signature company serv. Sanitary, Certificate of receipt, Final project, No date, profession, first name, home, designer, contractor, home, first name, owner, Start notice, Feasibility certificate, commune, Municipal number, Street, population, Location, Central sector, burbot, Ignacio serrano, Sewer installation project, draft, informative, date, sheet, Home camera detail, Stairs, Faith galv, Emplantillado, concrete, Fiscal rope, concrete, top, stucco, tuned up, scale, Brick masonry, home, profession, first name, home, profession, first name, C. Caupolican, total, Expense a.f., Serrano street, burbot, Explanatory memory, Prof. half, Mm diameter, Die cast iron, Central sector, Ignacio serrano, back, Union storz, Automatic reel, Elbow copper, With directional arm, Adjustable piton, scale, Detail network
Raw text data extracted from CAD file:
| Language | Spanish |
| Drawing Type | Full Project |
| Category | Mechanical, Electrical & Plumbing (MEP) |
| Additional Screenshots |
 |
| File Type | dwg |
| Materials | Concrete, Masonry |
| Measurement Units | |
| Footprint Area | |
| Building Features | Car Parking Lot |
| Tags | autocad, bakery, commercial, domiciliary, DWG, einrichtungen, facilities, full, gas, gesundheit, installation, installations, l'approvisionnement en eau, la sant, le gaz, machine room, maquinas, maschinenrauminstallations, potable, Project, provision, sewer, store, wasser bestimmung, water, waters |








