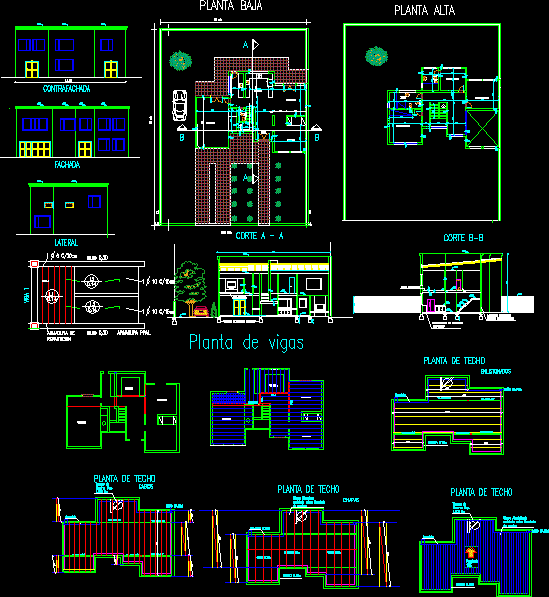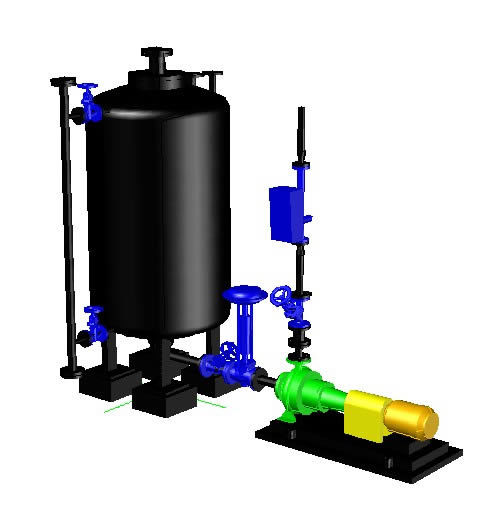Installations Details And Calculates Of Family Housing DWG Detail for AutoCAD

All installations of a family house in one file sewers to external net , sewer to well; external main water ;, water with pump , pluvials watersgas and calculates , electricity and its respective calculates . Also details of reinforced roofs and stair structure
Drawing labels, details, and other text information extracted from the CAD file (Translated from Spanish):
cb, ci, pp, ts, local, destination, superf, sconces, centers, watts, sockets, mouths, living, dining room, garage, laundry, toilet, hall, staircase, bathroom, suite, step, lights ext, kitchen, tp , outer net, cut, gutter, tank, reserve cap., slope, roof plant, downspout, aluminized sheet, rippled on tyranny, wood, bb cut, facade, counterfacing, lateral, cut a – a, silhouette, total sup., to build, ladder beam, beam plant, sheet metal, cabins, plates, lattices, llp, lm, llm, tank, cs, tr, direct, to thermos., bedroom, bathroom, cb, em, jeremias g. of the king, king jeremias g., kitchen, garage, hall, toilet, living, lav., dining room, ground floor, med, ll.p., patio, heater, upper floor, hot water tank, term.-b, eg, cd, g-med, ef, de, coc-d, bc, tb, tbu, stretch, ac, length, calculation, length, real, meter, performance, diameter, adopted, consumption, observations, rvs, rvi, nomenclature cadastral:, installer: king jeremias g., sketch of location, installer, secc: d, owner, view, installation plan of natural gas, owner: king jeremias g., destination: domestic, cbac, cbaf, plan installation of water, signature, vl, ceramic floors, concrete underlays, plastering, ceramic bricks, concrete foundations pasted, ceramic slab, self-supporting holes, armor ppal., Armor of distribution
Raw text data extracted from CAD file:
| Language | Spanish |
| Drawing Type | Detail |
| Category | Mechanical, Electrical & Plumbing (MEP) |
| Additional Screenshots |
 |
| File Type | dwg |
| Materials | Concrete, Wood, Other |
| Measurement Units | Metric |
| Footprint Area | |
| Building Features | Deck / Patio, Garage |
| Tags | autocad, DETAIL, details, DWG, einrichtungen, external, facilities, Family, file, gas, gesundheit, house, Housing, installations, l'approvisionnement en eau, la sant, le gaz, machine room, maquinas, maschinenrauminstallations, net, provision, sewer, sewers, wasser bestimmung, water |








