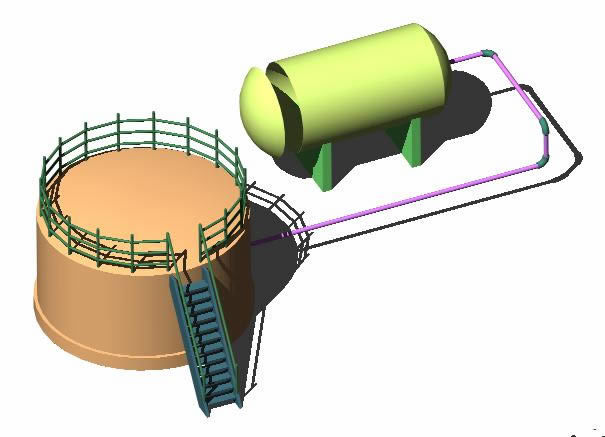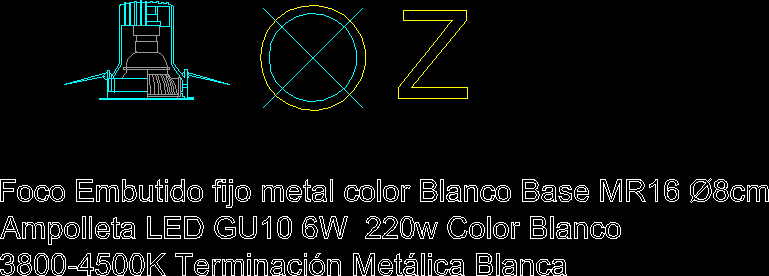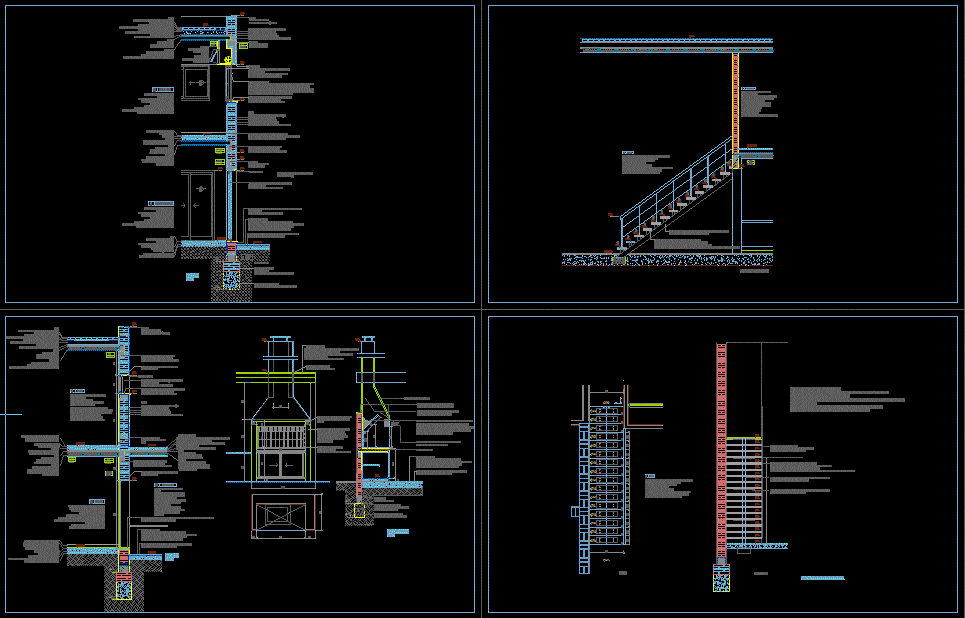Installations DWG Block for AutoCAD

Block of housings – Smoke evacuation and liquids, Heating
Drawing labels, details, and other text information extracted from the CAD file (Translated from Spanish):
jennifer dickson cynthia garcia sílvia solanes, integral installations, orientation:, flat:, volumetric elevations, integrated facilities, scale:, situation: between lopez de vega council of trento, eixample, executive housing project, jennifer dickson cynthia garcia sílvia solanes, integral installations, orientation:, flat:, downspouts, integrated facilities, situation: from trento between lopez de vega bilbao, eixample, executive housing project, the vertical downpipes of the bathrooms have a diameter of the horizontal downpipes pass the false ceiling until they are channeled to the slab, they have a slope of each foot of the downpipe there is a register., branch, branch, I go through the false ceiling, I go through the sanitary floor, jennifer dickson cynthia garcia sílvia solanes, integral installations, orientation:, flat:, gas supply, integrated facilities, situation: from trento between lopez de vega bilbao, eixample, executive housing project, detail of gas supply in bp e:, Detail of gas supply in plant type e:, jennifer dickson cynthia garcia sílvia solanes, integral installations, orientation:, flat:, smoke evacuation, integrated facilities, situation: from trento between lopez de vega bilbao, eixample, executive housing project, The ventilation of the kitchen bathrooms have been made by means of shunts. both the extraction of fumes from the kitchen and the evacuation of the fumes from the boiler have been made by forced extraction of individual ducts., ventilation, bathroom ventilation detail, ventilation detail, evacuation of fumes from the boiler, extraction of smoke from the stove, general scheme of smoke extraction, general scheme of fume extraction of the boiler, gas ventilation: it is not necessary since the kitchen is in an open space., jennifer dickson cynthia garcia sílvia solanes, integral installations, orientation:, flat:, water evacuation, integrated facilities, situation: from trento between lopez de vega bilbao, eixample, executive housing project, the bathrooms have the evacuation of the bathtub the toilet the sink evacuate different levels. in the kitchen the sink or the washing machine do not share pipes as they evacuate different levels to the downpipe., sink evacuation detail, evacuation detail washing machines, toilet evacuation detail, evacuation detail wc shower, elevation water evacuation, jennifer dickson cynthia garcia sílvia solanes, integral installations, orientation:, flat:, acs solar, integrated facilities, situation: from trento between lopez de vega bilbao, eixample, executive housing project, collectors on deck, Elevation of obstacles for solar collectors., for each obsaculo of a meter of height a space of meters is necessary taking into account that in Barcelona the most inclined solar ray is of, detail solar panel section, detail circuit diagram of acs, detail plant covered with solar panels, ventilation chimney of the tall baths, the
Raw text data extracted from CAD file:
| Language | Spanish |
| Drawing Type | Block |
| Category | Mechanical, Electrical & Plumbing (MEP) |
| Additional Screenshots |
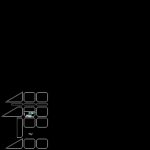 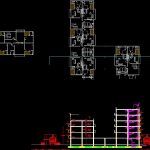 |
| File Type | dwg |
| Materials | |
| Measurement Units | |
| Footprint Area | |
| Building Features | Deck / Patio |
| Tags | autocad, block, DWG, einrichtungen, evacuation, facilities, gas, gesundheit, heating, housings, installations, l'approvisionnement en eau, la sant, le gaz, liquids, machine room, maquinas, maschinenrauminstallations, provision, smoke, wasser bestimmung, water |



