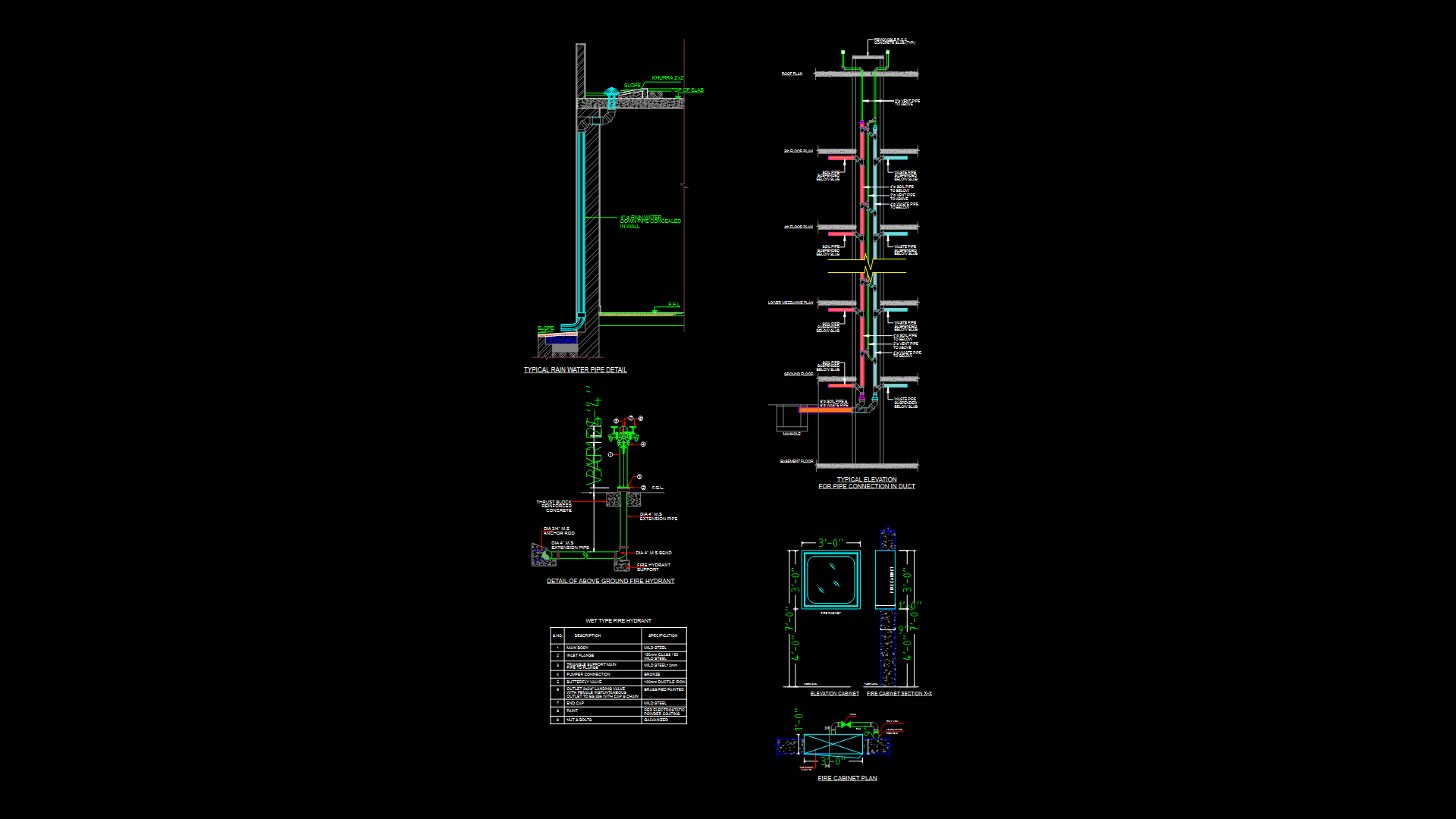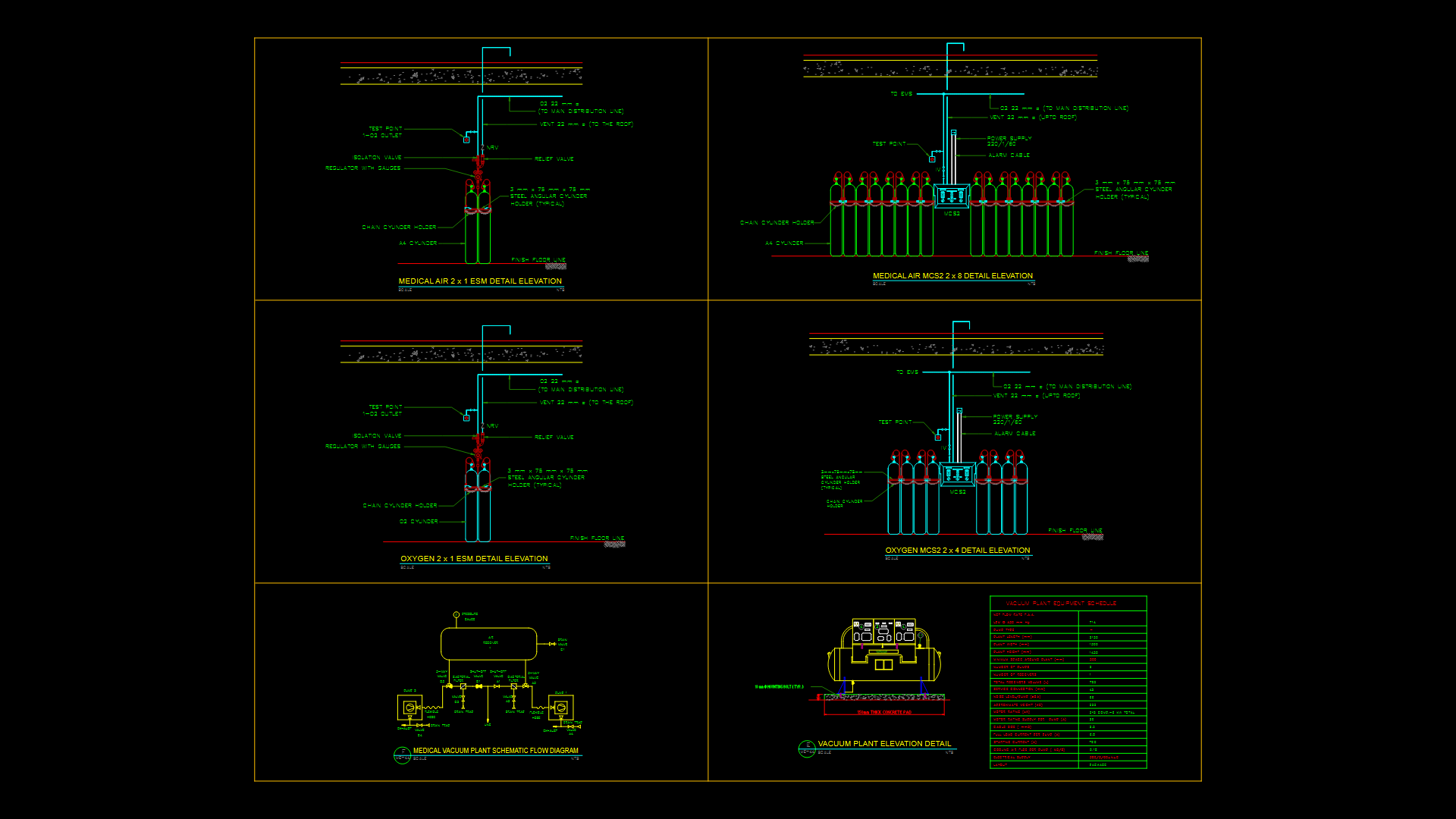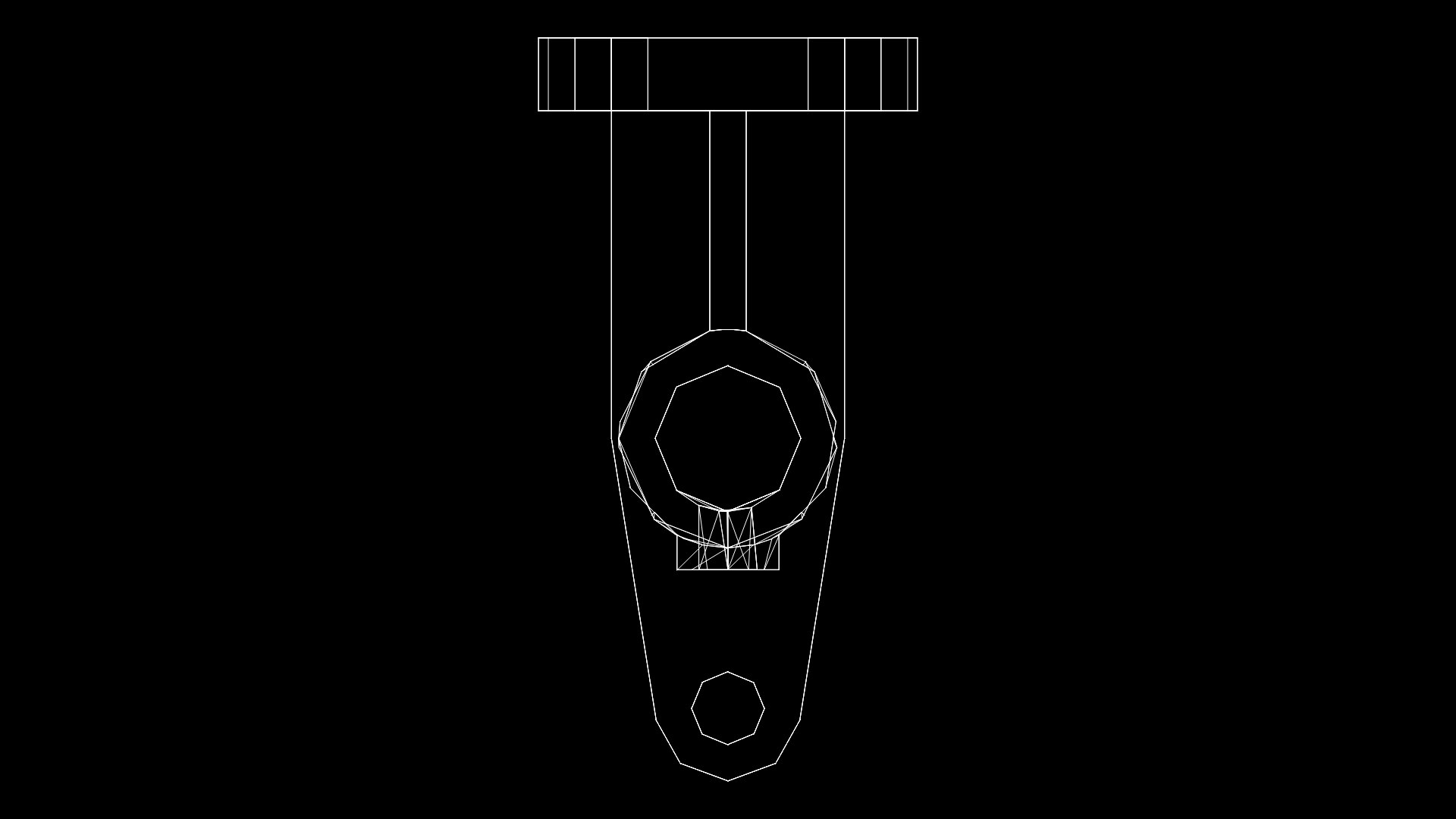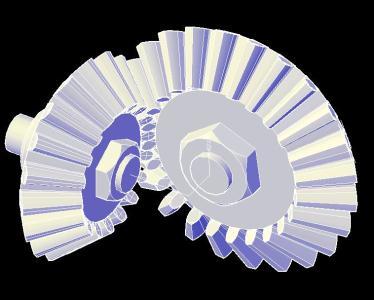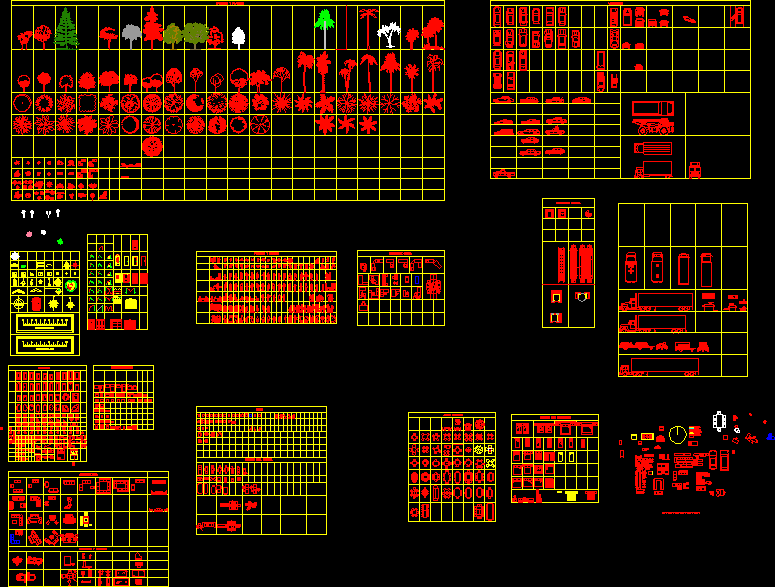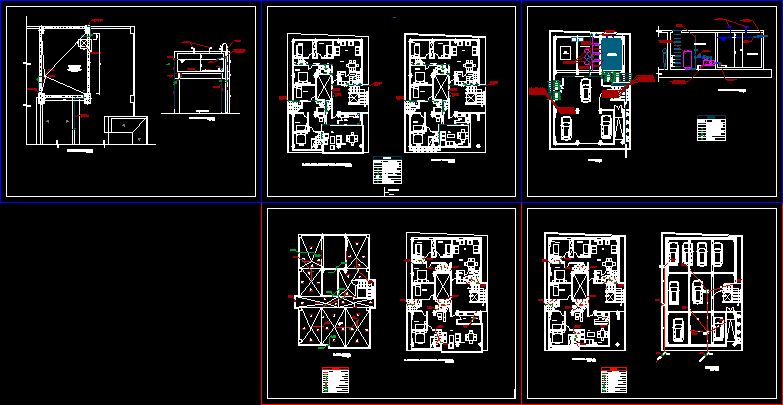Installations In A House DWG Block for AutoCAD

Installations in a house – Sanitary installations
Drawing labels, details, and other text information extracted from the CAD file (Translated from Galician):
anc, alt, alt, alf, anch, npt, npt, toillute, passageway, npt, study, npt, room, hall, npt, bath, npt, to be, npt, main, bedroom, w.cl, npt, garage, npt, porch, npt, warehouse, npt, kitchen, pantry, npt, laundry, dining room, npt, daily, room of, ironing, npt, room of, service, npt, courtyard of, service, npt, bath, npt, pool, room of, service, npt, bath, npt, terrace, b.b.q., npt, fronton court, bath, to be, bedroom, gallery, bedroom, bath, be intimate, hospitable, room of, bath, to be, balcony, bedroom, gallery, bath, bedroom, balcony, gallery, bedroom, npt, grill bar, npt, sauna, bath, reach pipe a.f., pipeline arrives a.c., low pipe a.c., goes up low, climb pipe a.f., reach pipe a.f., max towers, residential housing, integral project, drawing of civil construction, flat, course, revised, project, race, December, date, sanitary installations, leon terrones, scale, drawn, institute of higher education, simple, lamina, drawing of civil construction, integral project, residential housing, simple, institute of higher education, drawn, basement, revised, flat, max towers, race, project, course, scale, leon terrones, date, December, lamina, max towers, residential housing, integral project, drawing of civil construction, flat, course, revised, project, race, December, date, sanitary installations, leon terrones, scale, drawn, institute of higher education, simple, lamina, npt, pipe a.f., simple, institute of higher education, drawn, sanitary installations, drawing of civil construction, integral project, residential housing, project, revised, flat, max towers, race, course, lamina, scale, leon terrones, date, December, npt, bar, gym, npt, It comes from the public network, of the sedapal consecator, connection, basement, second floor, first floor, isometry of the water network, graphic scale, It comes from the public network, of the sedapal consecator, irrigation tap, laundry room, therma, odorless, lavatory, tina, shower, bidet, legend, alt n.p.t, suction pipe, gallons, hydroneumatic, tank, It comes from the public network, registration cap, pipe of, overflowing, drain, yes, float, float, top of inspection, feed pipe, cistern, water intake, pipe of, overflowing, suction pipe, suction basket, gallons, tank, hydroneumatic, feed pipe, code, exit, detail of cistern, scale, cut:, institute of higher education, integral project, residential housing, sanitary facilities drain, drawing of civil construction, institute of higher education, sanitary facilities drain, drawing of civil construction, integral project, residential housing, of ventilation, up pipe, npt, to be, of ventilation, pipeline arrives, of ventilation, pipeline arrives, of ventilation, npt, pipeline arrives, of ventilation, up pipe, to be, npt, bedroom, npt, of ventilation, up pipe, gallery, bath, of ventilation, bedroom, npt, project, course, flat, revised, ingº max towers, race, npt, collector, go to, arrives upright, pipeline arrives, of ventilation, npt, low mount, to drain, bedroom, bath, npt, up pipe, npt, gallery, bedroom, npt, low mount, of ventilation, up pipe, to drain, gallery, balcony, up pipe, of ventilation, of ventilation, up pipe, low mountaineering
Raw text data extracted from CAD file:
| Language | N/A |
| Drawing Type | Block |
| Category | Mechanical, Electrical & Plumbing (MEP) |
| Additional Screenshots |
 |
| File Type | dwg |
| Materials | |
| Measurement Units | |
| Footprint Area | |
| Building Features | Pool, Garage, Deck / Patio |
| Tags | autocad, block, DWG, einrichtungen, facilities, gas, gesundheit, house, installations, l'approvisionnement en eau, la sant, le gaz, machine room, maquinas, maschinenrauminstallations, provision, Sanitary, wasser bestimmung, water |
