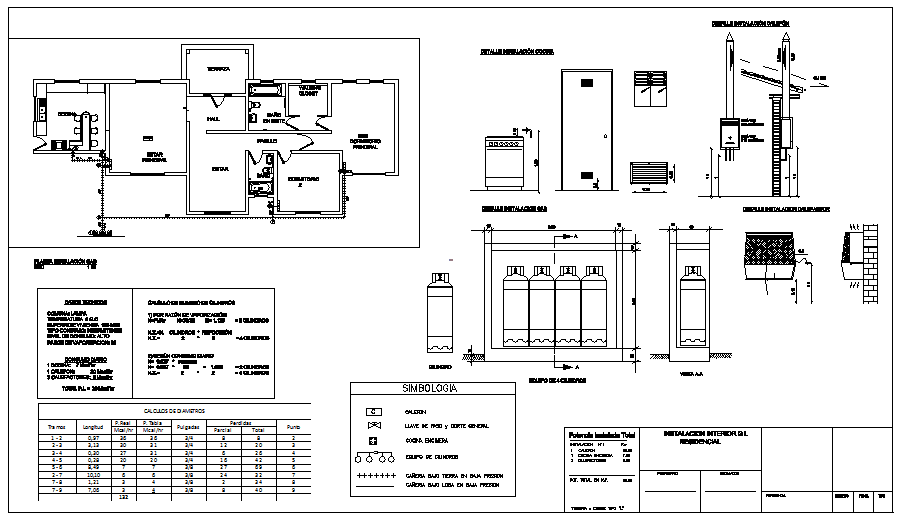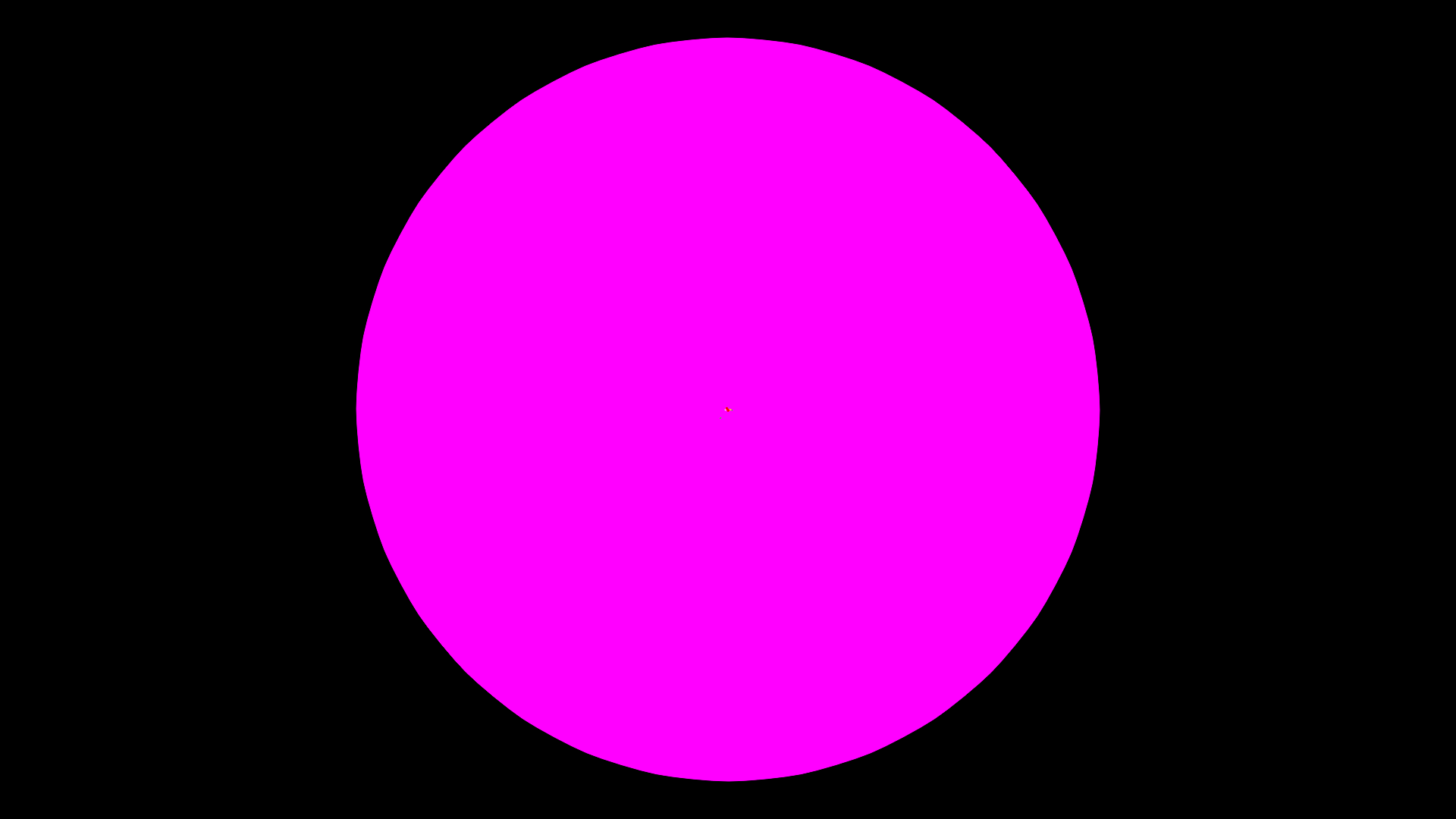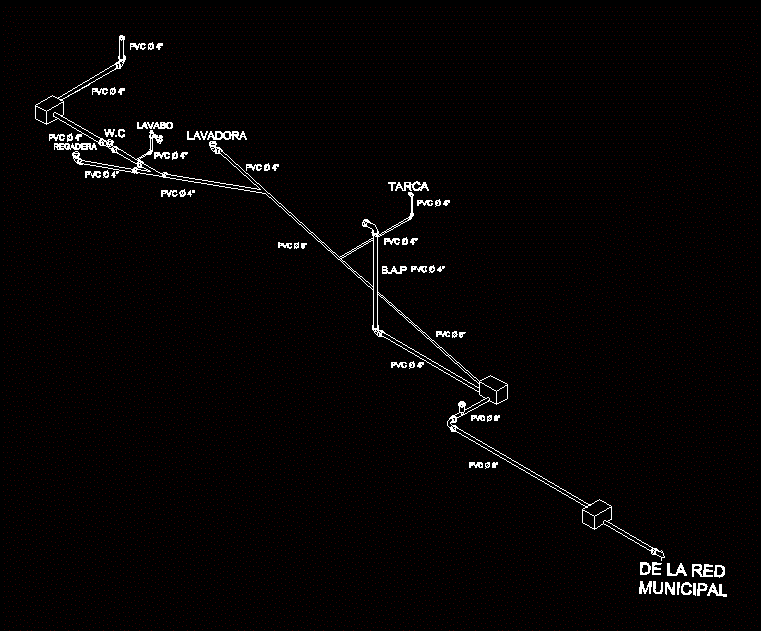Installing Gas DWG Detail for AutoCAD

Gas installation, calculations and details.
Drawing labels, details, and other text information extracted from the CAD file (Translated from Spanish):
tub, Cu., kitchen, Main living, to be, bedroom, Main bedroom, suite bathroom, Walking closet, hall, bath, terrace, aisle, Kitchen installation detail, Vent. Sup free, Heating installation detail, Heating installation detail, cylinder, Cylinder set, view, Gas installation detail, Technical and technical data commune: lampa temperature: g.c. Surface area: type of consumption: intermittent level of consumption: high rate of vaporization: daily consumption kitchen: water heater: total p.i., Calculation of number of cylinders by reason of vaporization: cylinders cylinders repocision cylinders according to daily consumption consumption cylinders cylinders, Gas installation plant esc, residential, Indoor installation g.l, kind, entry, date, owner, Installer, reference, Water heater, Copper pipe type, Kitchen countertop, Total installed power, installation, Pot. Total in kw., Heaters, Symbology, General cut-off valve, Underground pipe in low pressure, Water heater, Under low pressure slab, Cylinder set, Kitchen countertop
Raw text data extracted from CAD file:
| Language | Spanish |
| Drawing Type | Detail |
| Category | Mechanical, Electrical & Plumbing (MEP) |
| Additional Screenshots |
 |
| File Type | dwg |
| Materials | |
| Measurement Units | |
| Footprint Area | |
| Building Features | |
| Tags | autocad, calculations, DETAIL, details, DWG, einrichtungen, facilities, gas, gesundheit, installation, installing, l'approvisionnement en eau, la sant, le gaz, machine room, maquinas, maschinenrauminstallations, provision, wasser bestimmung, water |








