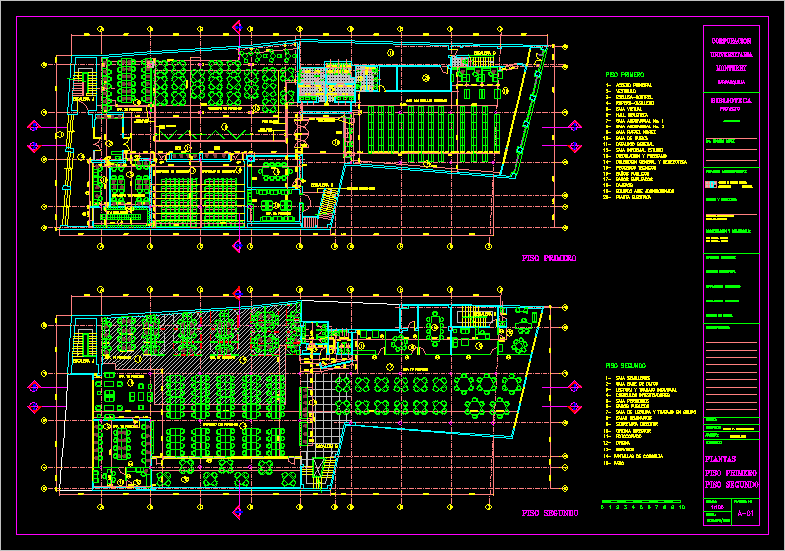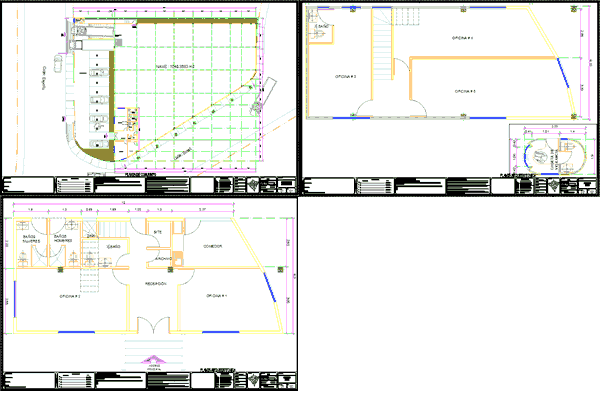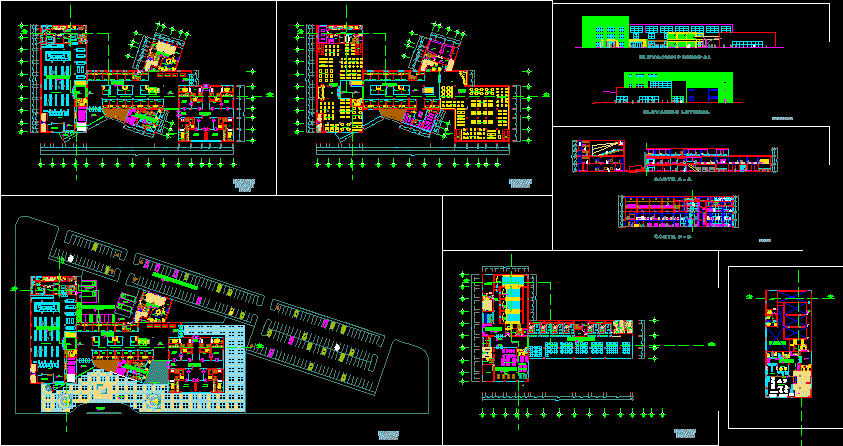Institute Perimeter Fencing Project DWG Full Project for AutoCAD
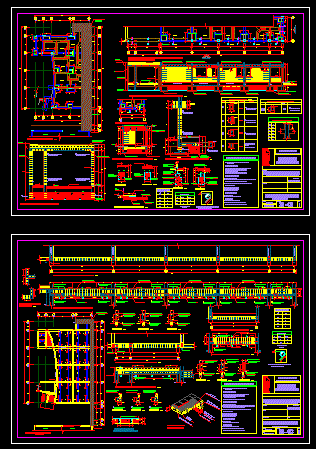
Institute Perimeter Fencing Project – Details
Drawing labels, details, and other text information extracted from the CAD file (Translated from Spanish):
room, style, rc., cement-concrete, technical specifications, coatings:, aggregates :, – columns, beams and lightened using stone, concrete in structural elements, columns, beams and lightened, masonry :, simple concrete :, reinforced concrete:, shoes, will be with cement type i., will be vibrated., in columns and beams, for columns, and beams, detail of bending of stirrups, detail of passageway section, affirmed filling, tamped, natural ground, seated rope, brick wall kk, wall, existing, delivery detail, beams-plants, brick, detail izometrico, fence beam, masonry wall, beams and lightened, stirrups, steel, type, beam details foundation, element, details of columns, existing column, overburden, false reinforced floor, splices in columns, length chart, anchoring, l cm, beam c., see plant, variable, portico detail, anchorage in foundations, board dilatation, closing beam, lightweight detail, see d etalles of beams, stretch to build, see detail, later construction, beam to build, lightened, cycle :, plane:, moche, province: trujillo, department: freedom, region: freedom, location :, architecture, faculty, foundations, structures, sheet:, indicated, date:, scale:, pag:, victor raul has the tower, perimeter fence institute sup.t, revicion :, elaboration:, project :, advisors :, university, lightened and beams
Raw text data extracted from CAD file:
| Language | Spanish |
| Drawing Type | Full Project |
| Category | Schools |
| Additional Screenshots |
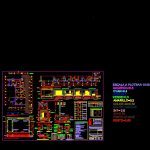 |
| File Type | dwg |
| Materials | Concrete, Masonry, Steel, Other |
| Measurement Units | Metric |
| Footprint Area | |
| Building Features | |
| Tags | autocad, College, details, DWG, fencing, full, institute, library, perimeter, Project, school, university |



