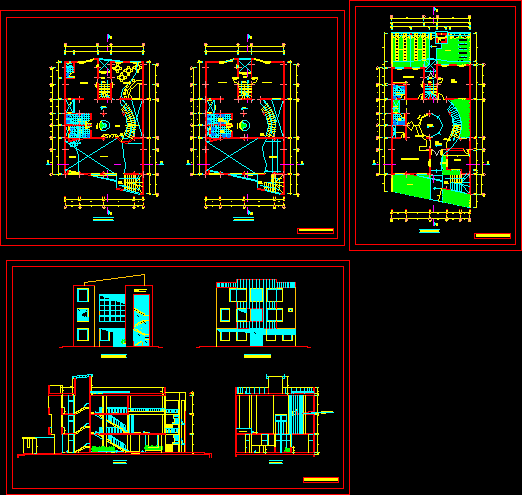Institutional Office Location DWG Section for AutoCAD

Institutional location – Plan- Sections – Elevations
Drawing labels, details, and other text information extracted from the CAD file (Translated from Spanish):
made by coconut, wh, third floor, second floor, architecture :, second and third floor, ministry of agriculture, technical administration chili irrigation district, local institutional atdr-chili, project :, plan :, scale :, owner :, c . colorado, claudia ampuero paz, arequipa, design :, district :, province :, urb. mz engineers other purposes, sublot c, date :, drawing cad :, sheet number :, c. to. p., stage, stairs:, auditorium, sshh ladies, sshh males, proy. empty, headquarters, foyer, hall, cafeteria, sshh, projects, mezzanine, first floor, technical area, garden, secretary-computation, projection flown, cactario, deposit, reception, entrance hall, living, dep., accounting, file, car -port, control, est. motorcycles, main elevation, chili atdr, chili irrigation technical administration, posterior elevation, cut a – a, institutional location, b – b cut, roof, light material filling
Raw text data extracted from CAD file:
| Language | Spanish |
| Drawing Type | Section |
| Category | Office |
| Additional Screenshots |
 |
| File Type | dwg |
| Materials | Other |
| Measurement Units | Metric |
| Footprint Area | |
| Building Features | Garden / Park |
| Tags | autocad, banco, bank, bureau, buro, bürogebäude, business center, centre d'affaires, centro de negócios, DWG, elevations, escritório, immeuble de bureaux, institutional, la banque, location, office, office building, plan, prédio de escritórios, section, sections |







