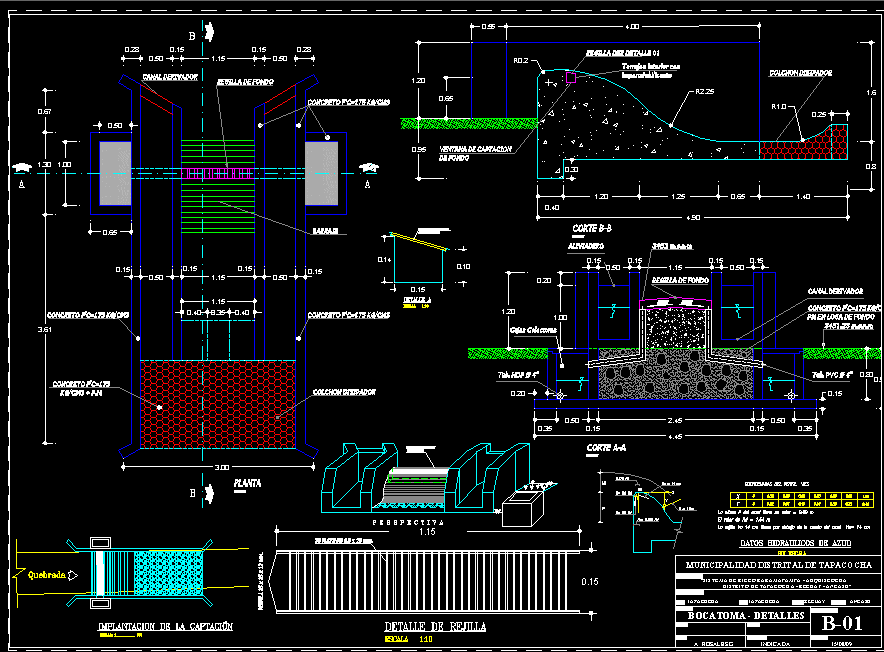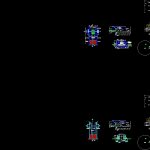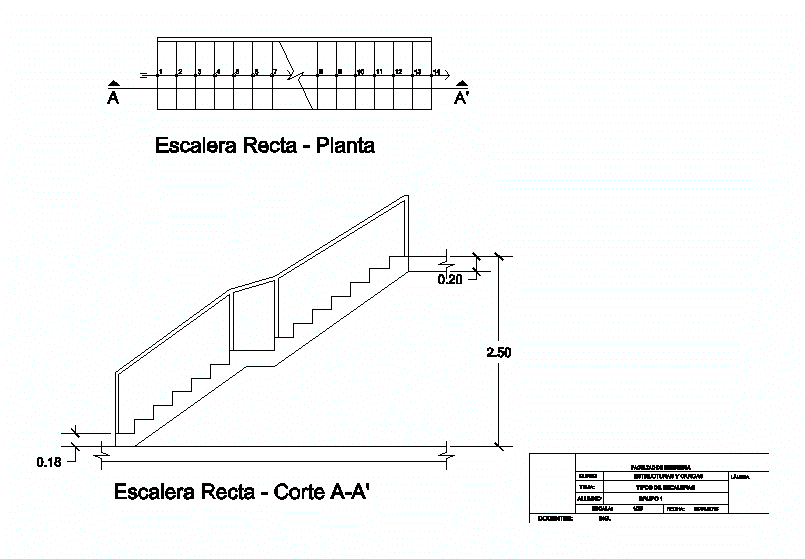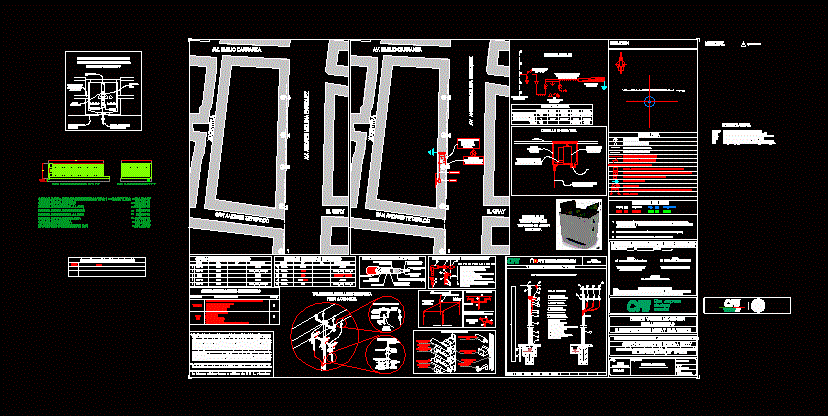Intake DWG Block for AutoCAD

DESIGN INTAKE TROUGH GRIDS FOR A RIVER CATCHMEN WITH LOW FLOW
Drawing labels, details, and other text information extracted from the CAD file (Translated from Spanish):
ravine, Implantation of the catchment, scale:, Recuay, Of irrigation raramapampa auquiscocha, District municipality of tapacocha, Bocatoma structure, Dib .:, Ing., to. Rosales.g., Indicated, Rev., scale:, Loc:, flat:, Tapacocha, Location:, draft:, Prov .:, Dis .:, Tapacocha, date:, Ancash, region:, sheet, District of tapacocha recuay, cut, Esc:, spillway, Bottom row, M.s.n.m, your B. Pvc, your B. Hdp, Duct channel, M.s.n.m, cut, Esc:, Bottom row, Duct channel, Sink mattress, Barrage, Sink mattress, Detail rule, Background capture window, The grid will free cm below the crest of the water cm, The value of hd, The height of the water has a value, Wes’s Profile coordinates, Ho cm, Hydraulics of water, unscaled, see detail, Iron fence, Grille detail, scale, Profile mm., Mm., ravine, Implantation of the catchment, scale:, detail, scale, plant, Esc:, Grid view detail, concrete, Concrete, cut, Esc:, cut, Esc:, Sink mattress, concrete, Background capture window, The grid will free cm below the crest of the water cm, The value of hd, The height of the water has a value, Wes’s Profile coordinates, Ho cm, Hydraulics of water, unscaled, see detail, Iron fence, Grille detail, scale, Profile mm., Mm., ravine, Implantation of the catchment, scale:, detail, scale, plant, Esc:, Grid view detail, concrete, Collector boxes, Concrete pm, Tarrajeo interior with impermiabilizante, Concrete pm on bottom slab, Recuay, Of irrigation raramapampa auquiscocha, District municipality of tapacocha, Bocatoma details, Dib .:, Ing., to. Rosales.g., Indicated, Rev., scale:, Loc:, flat:, Tapacocha, Location:, draft:, Prov .:, Dis .:, Tapacocha, date:, Ancash, region:, sheet, District of tapacocha recuay
Raw text data extracted from CAD file:
| Language | Spanish |
| Drawing Type | Block |
| Category | Water Sewage & Electricity Infrastructure |
| Additional Screenshots |
 |
| File Type | dwg |
| Materials | Concrete |
| Measurement Units | |
| Footprint Area | |
| Building Features | |
| Tags | autocad, block, Design, distribution, DWG, flow, fornecimento de água, grids, intake, kläranlage, l'approvisionnement en eau, river, supply, treatment plant, trough, wasserversorgung, water |








