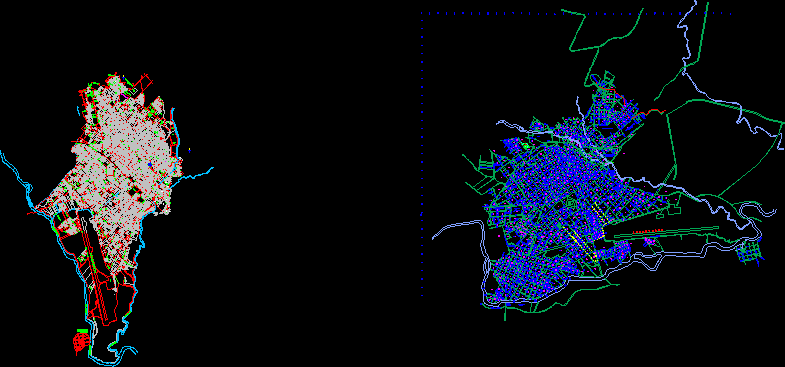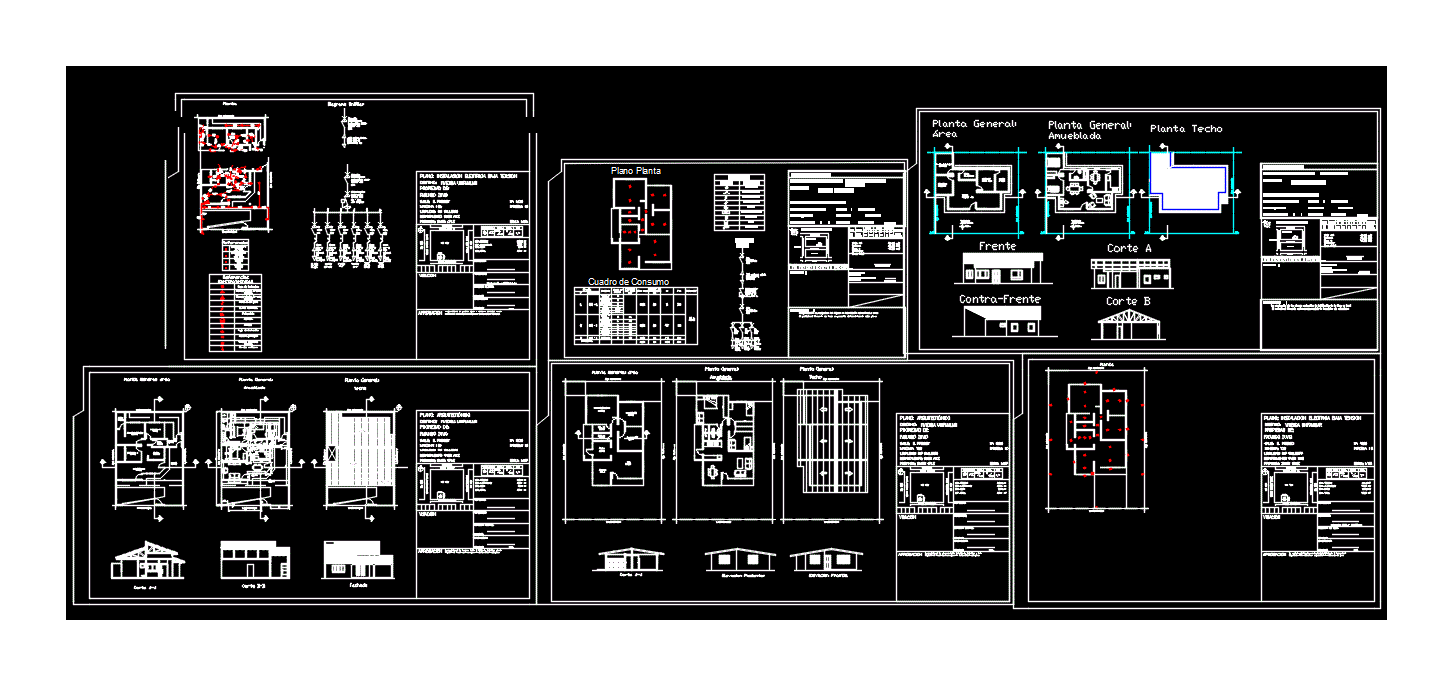Intake DWG Block for AutoCAD

Intake for derivation channel
Drawing labels, details, and other text information extracted from the CAD file (Translated from Spanish):
Natural river bottom, flow, up and down, up and down, flow, Guide to wooden planks, see detail, rack, see detail, fin, N.a., Crown of walls, Improved alluvial stratum with, River stone ømin, Machon, see detail, Canyon edge, Sliding gate, Prefabricated tiles, Corridos, Prefabricated tiles, filling, natural terrain, Qasing, Upper level slab, Floor level channel shunt section, Concrete channel provided with, Pre-fabricated lid, Sliding gate for, Counterflow flow control, Sliding gate, detail, Wall for protection against, Existing marginal, Dentellon projection, Dentellon projection, Profile guide, Metal in, detail, flow, N.a., Bars, Spaced center center, Metal frame, Anchor hook, concrete, Run on each face, N.a., Natural river bottom, welding
Raw text data extracted from CAD file:
| Language | Spanish |
| Drawing Type | Block |
| Category | Water Sewage & Electricity Infrastructure |
| Additional Screenshots |
 |
| File Type | dwg |
| Materials | Concrete, Wood |
| Measurement Units | |
| Footprint Area | |
| Building Features | Car Parking Lot |
| Tags | autocad, block, channel, derivation, distribution, DWG, fornecimento de água, intake, kläranlage, l'approvisionnement en eau, supply, treatment plant, wasserversorgung, water |








