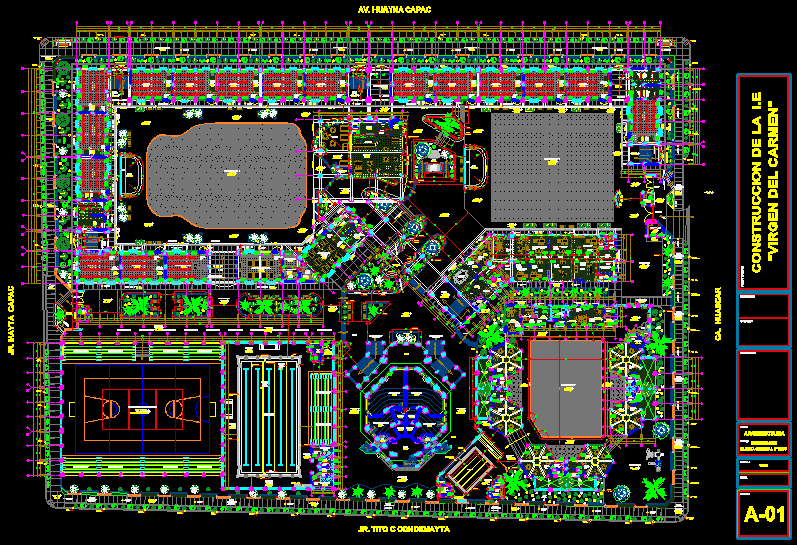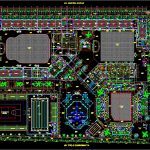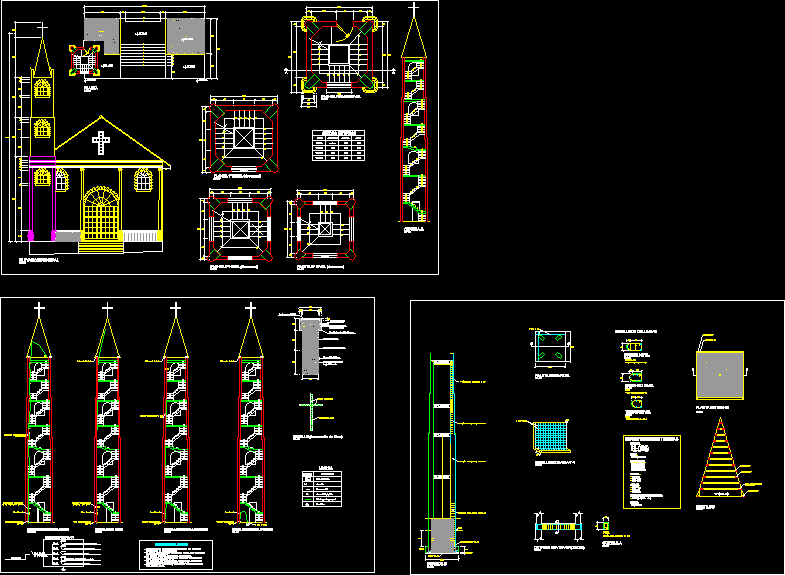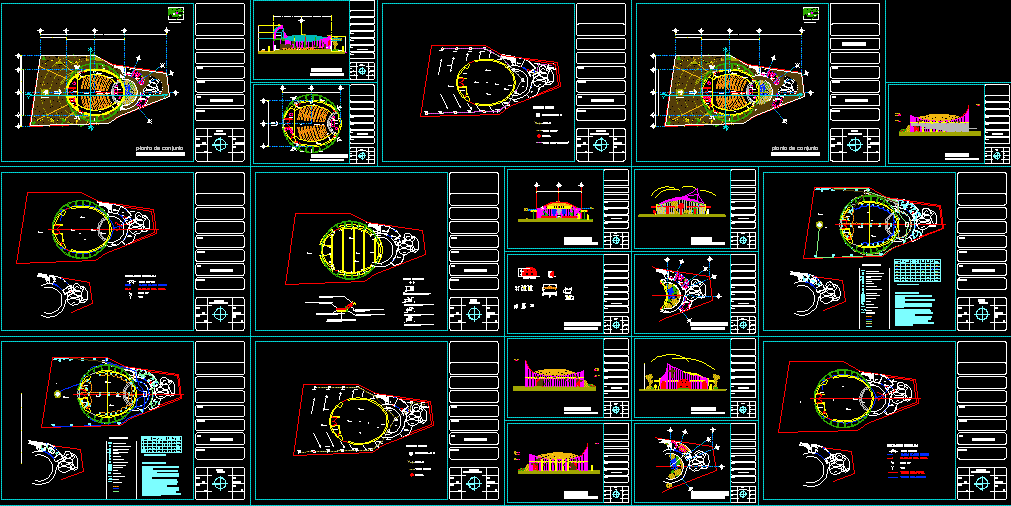Integral School DWG Block for AutoCAD

INITIAL RURAL INTEGRAL; PRIMARY AND SECONDARY
Drawing labels, details, and other text information extracted from the CAD file (Translated from Spanish):
urinal, drinker, path of circulation, ss.hh men, p. ceramica, ss.hh women, guard house, multi-sport earthenware, p. polished cement, disabled ramp, direction, of. administration, sub-direction, guardianship, p. grass, playground, patio service, pantry, freezer, pastry, kitchen, terrace, dining room, photocopies, office, storage of materials, lab. Mathematics and physics, ss.hh., men, women, pool, boat, music room, dance hall, deposit, acting workshop, singing workshop, stage, ss.hh. women, ss.hh. men, footpath of pedestrian circulation, income, ingeso a patera, construction of the i.e, p r o and e c t o:, distribution, scale:, date:, owner, location, designer :, plane :, architecture, ca. huascar, jr. mayta capac, av. huayna capac, jr. tito c condemayta, cleaning deposit, p. stamped concrete, ss.hh. women, surveillance, attic of exhibition, increte with color hardener, p. polished cement, garden
Raw text data extracted from CAD file:
| Language | Spanish |
| Drawing Type | Block |
| Category | Schools |
| Additional Screenshots |
 |
| File Type | dwg |
| Materials | Concrete, Other |
| Measurement Units | Metric |
| Footprint Area | |
| Building Features | Garden / Park, Pool, Deck / Patio |
| Tags | autocad, block, College, DWG, initial, integral, library, primary, rural, school, secondary, university |








