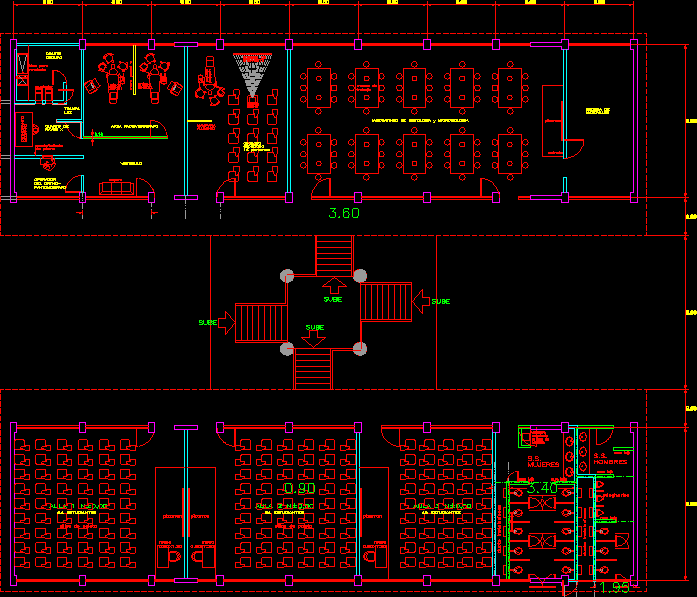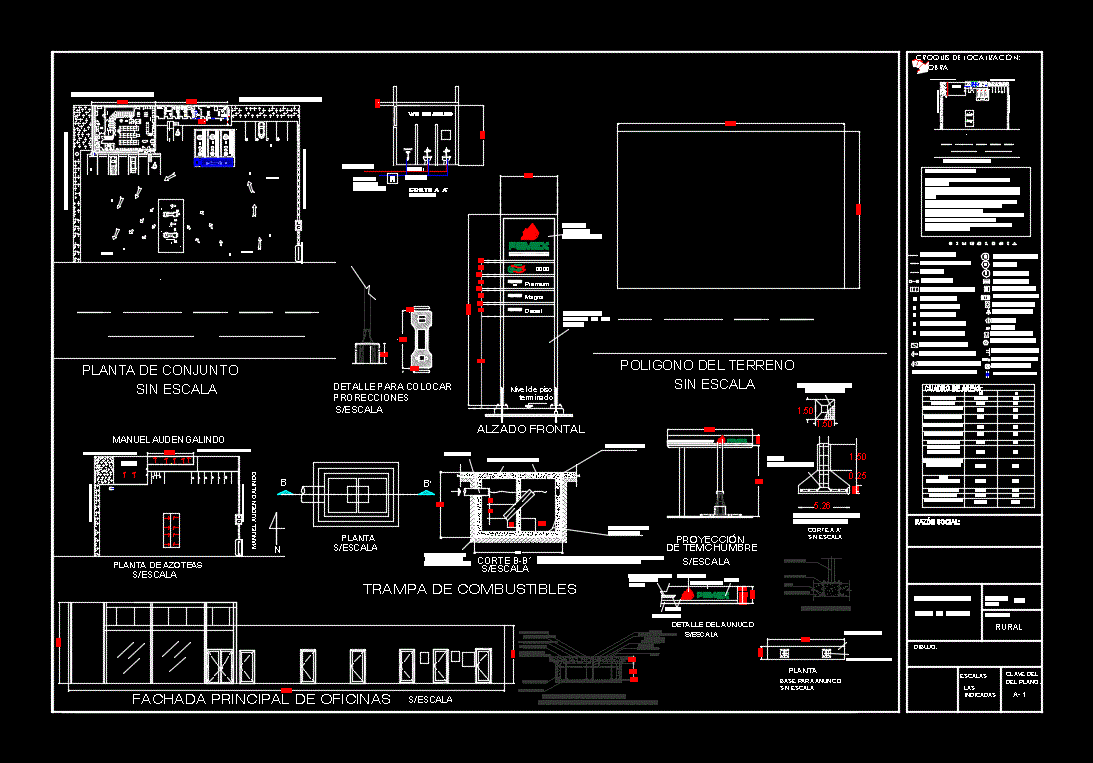Integralschool DWG Block for AutoCAD

I.E. DE 3 LEVELS .INITIAL PRIMARYAND SECONDARY
Drawing labels, details, and other text information extracted from the CAD file (Translated from Spanish):
dep., income, workshops, plan :, location :, proposed plant – first level, region san martin, design :, drawing cad :, lev. top :, scale :, revised :, date :, approved :, project :, antenna, sat., storage, garbage, lab. physical, ss.hh. women, ss.hh. men, tanks, classroom, art, courtyard, sh – f, sh – m, vig., cafetin, depos., prof., formation, proscenium, lab. biology, gas, multiple use, guardianship, prof. room, maest., arch., dining room, sub-dir., topico, psicol., sh. h, sh. m, kitchen, classroom – free, warehouse, slab, sports, primary, secondary, vehicular, room, sh., sub., receipt, address, room for multiple use, sh-m, sh- hom., area, games, sh-h, sh-min, legend, existing area, deposit, teacher, welding workshop, classes, wood carpentry, agropec., maneuvers, ed. physical, ed. physical, plaza, sh-muj., door opening, existing fence, initial, sub-station, note:, existing trees, waiting for parents, control, ss.hh.-h, ss.hh.-m, ss. hh., min., first level, proposed floor – second level, sewing workshop, footwear carpentry, second level, pab. existing, computer room, craep, room, computer, ceiling plan – light coverage, light coverage, roof plan, existing, existing light cover, proposed perimeter fence, projection of land boundary, sh-min., hom. , muj., retirement, exhibitor, products, finished, art classroom, enclosure, proposed fence, jr. the industry, jr. progress, projection of light coverage, existing fence, projection of, previous entry, parking, band, sectorization, initial level and primary level, district: tabalosos – province: lamas, ormizam, regional government of san martin, huallaga special project, central and under May, secondary level sectorization and workshop area
Raw text data extracted from CAD file:
| Language | Spanish |
| Drawing Type | Block |
| Category | Schools |
| Additional Screenshots |
 |
| File Type | dwg |
| Materials | Wood, Other |
| Measurement Units | Metric |
| Footprint Area | |
| Building Features | Garden / Park, Deck / Patio, Parking |
| Tags | autocad, block, College, de, DWG, initial, levels, library, school, secondary, university |








