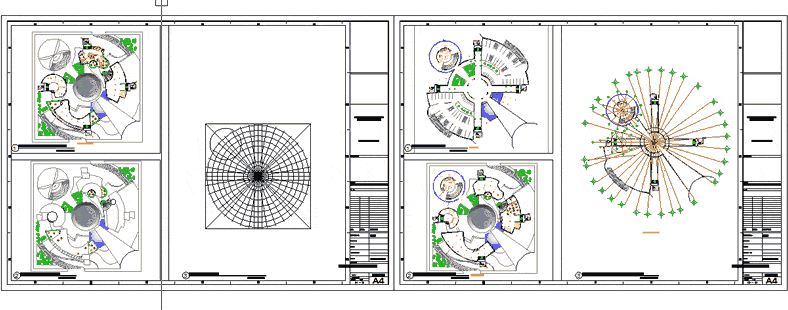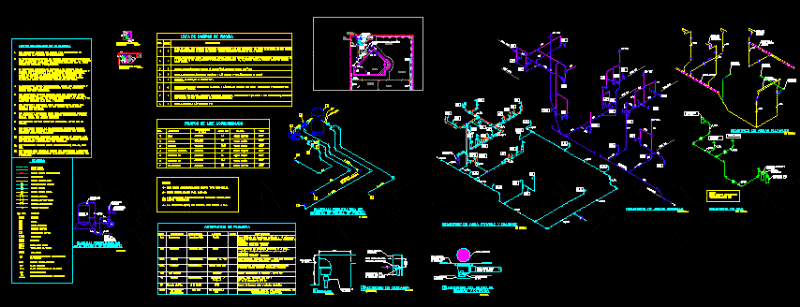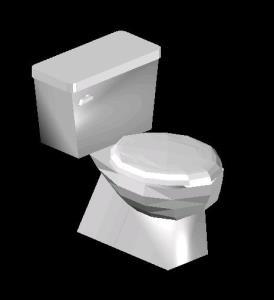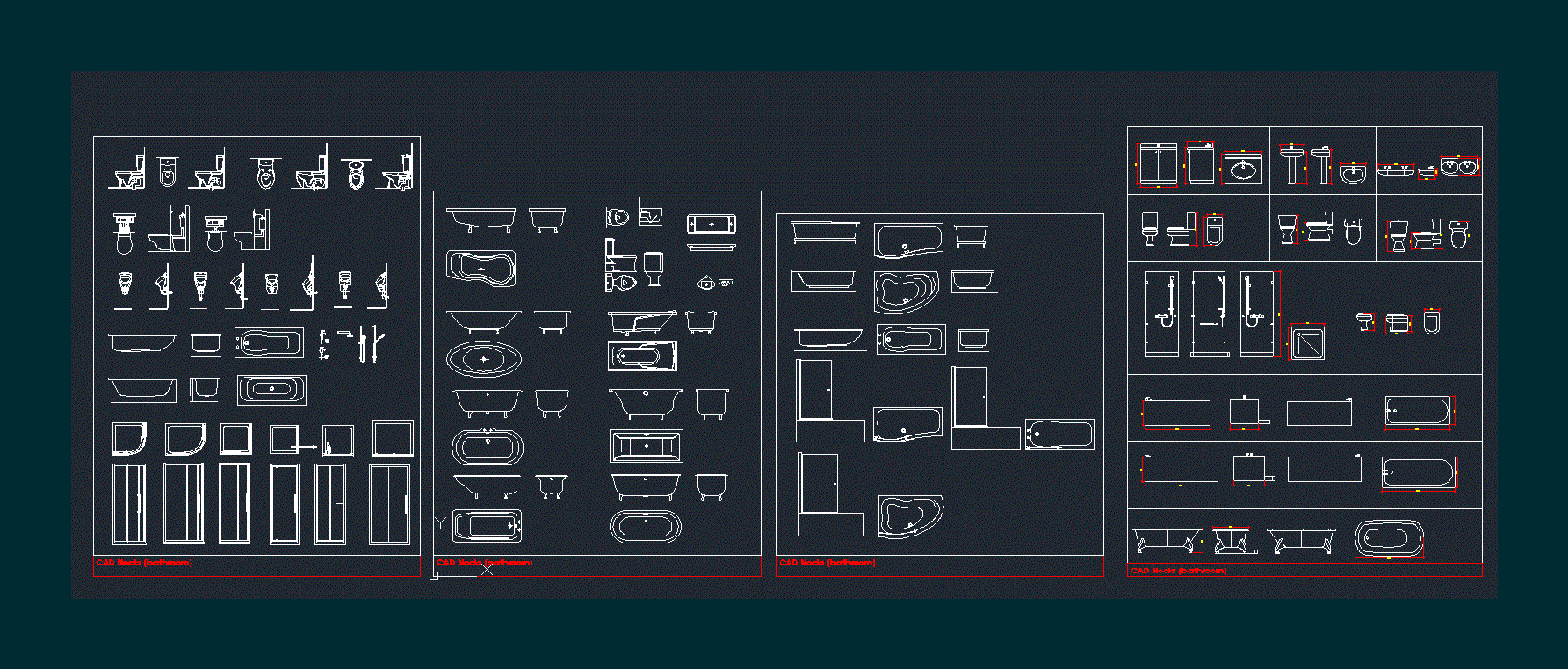Interactive Center DWG Block for AutoCAD

Plants Interactive Center.
Drawing labels, details, and other text information extracted from the CAD file:
min., max., max., min., w. flr. mounted w.c., w. wall mounted w.c., min., w. wall mounted w.c., door location, altenate, by l.v., june, graphic scale, date, by l.v., graphic scale, date, min., cell library, cell name, ada.cell, standard stall, max., min., toilet paper, latch approach, other approaches min., ada.cell, altermate stall, cell library, cell name, min., w. flr. mounted w.c., min., toilet paper, by l.v., date, june, date, june, max., min., max., graphic scale, max., by l.v., graphic scale, cell library, cell name, ada.cell, back wall, ada.cell, cell library, cell name, side wall, min., toilet paper, by s.r., min., graphic scale, min., by s.r., graphic scale, cell library, june, date, cell name, ada.cell, maximum foward reach, additional in lenght to, deep if provide, wheelchair maneuvering alcove, june, ada.cell, date, cell library, cell name, max., halll, almacen, baño hombres, cocina, descanso, acceso, baño hombres, baño mujeres, pañalera, halll, almacen, baño hombres, acceso, tarima, acceso, vestier, graderia, almacen, talleres, baños, vestier, descanso, halll, almacen, baño hombres, acceso, tarima, acceso, graderia, baño hombres, baño hombres, cubiertas, sotanos, acceso, tarima, acceso, vestier, graderia, almacen, talleres, baños, vestier, cocina, descanso, acceso, halll, almacen, baño hombres, primer nivel, segundo nivel, ejes cimientos, segundo nivel, baño hombres, proyecto no, revisado, dibujo, archivo dwg, fecha, contiene, escala, plano, referencia, propietario, vo bo, fecha, obs., descripcion, diseño, esc, planta sotano, esc, planta de ejes cimientos, esc, planta primer piso, primer piso, plantas, indicadas, bogota cundinamarca, gustavo sanchez, culturactiva, centro interactivo, proyecto no, revisado, dibujo, archivo dwg, fecha, contiene, escala, plano, referencia, propietario, vo bo, fecha, obs., descripcion, diseño, esc, planta segundo piso, esc, malla radial, esc, planta cubiertas, primer piso, plantas, indicadas, bogota cundinamarca, gustavo sanchez, culturactiva, centro interactivo
Raw text data extracted from CAD file:
| Language | English |
| Drawing Type | Block |
| Category | City Plans |
| Additional Screenshots |
 |
| File Type | dwg |
| Materials | Other |
| Measurement Units | |
| Footprint Area | |
| Building Features | |
| Tags | autocad, beabsicht, block, borough level, center, DWG, plants, political map, politische landkarte, proposed urban, road design, stadtplanung, straßenplanung, urban design, urban plan, zoning |








