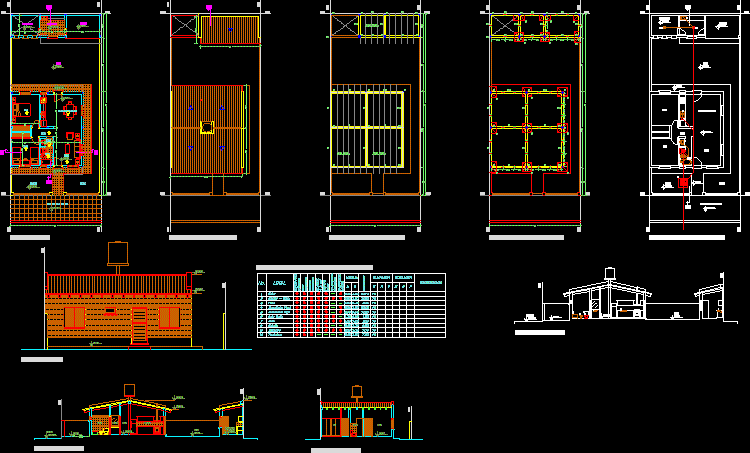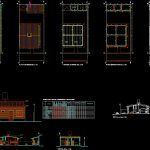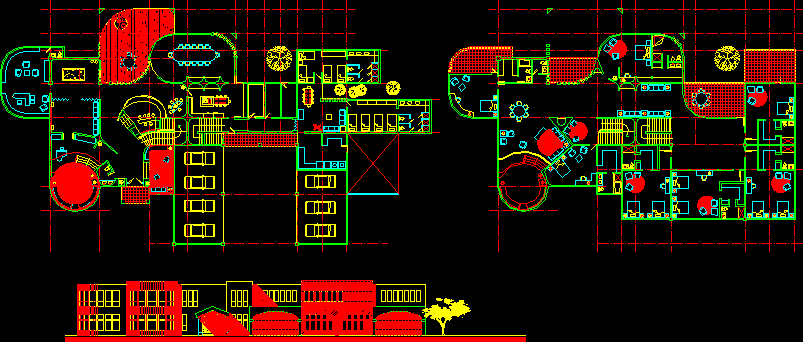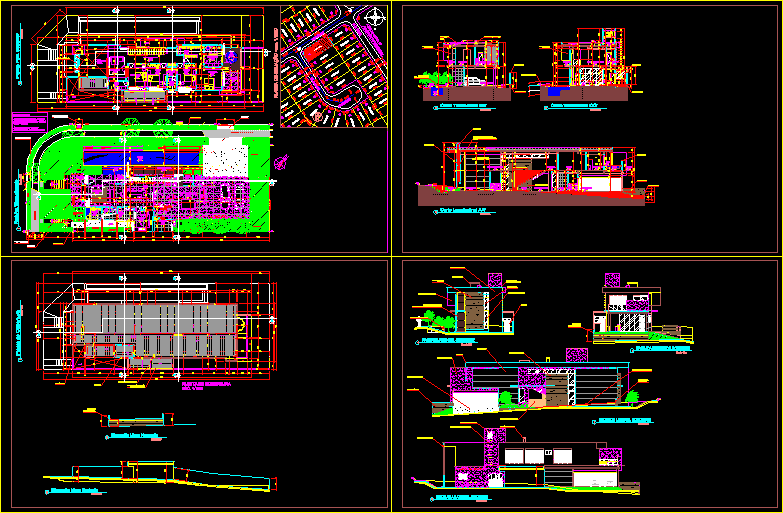Interesting Social Housing DWG Section for AutoCAD
ADVERTISEMENT

ADVERTISEMENT
Interesting Social Housing – Plants – Sections – Elevations –
Drawing labels, details, and other text information extracted from the CAD file (Translated from Spanish):
lm, em, regulatory, kitchen – dining room, step, garden, patio, clothesline, gallery, living, ppa, sidewalk, bathroom, laundry, kitchen, measures, subfloor, kitchen – com., no., local, carpentry, wood , ceramics, coating, latex, paint, lime, plaster, floor, basement, child bedroom, master bedroom, ventilation, surface, lighting, observations, before bathroom, room sheet, lighting and ventilation
Raw text data extracted from CAD file:
| Language | Spanish |
| Drawing Type | Section |
| Category | House |
| Additional Screenshots |
 |
| File Type | dwg |
| Materials | Wood, Other |
| Measurement Units | Metric |
| Footprint Area | |
| Building Features | Garden / Park, Deck / Patio |
| Tags | apartamento, apartment, appartement, aufenthalt, autocad, casa, chalet, dwelling unit, DWG, elevations, haus, house, Housing, interesting, logement, maison, plants, residên, residence, section, sections, social, unidade de moradia, villa, wohnung, wohnung einheit |








