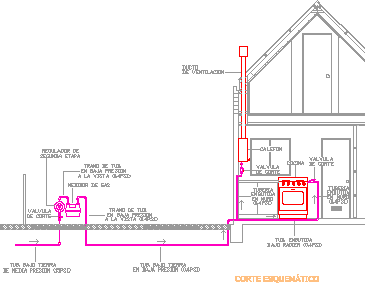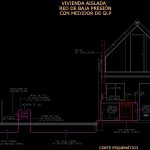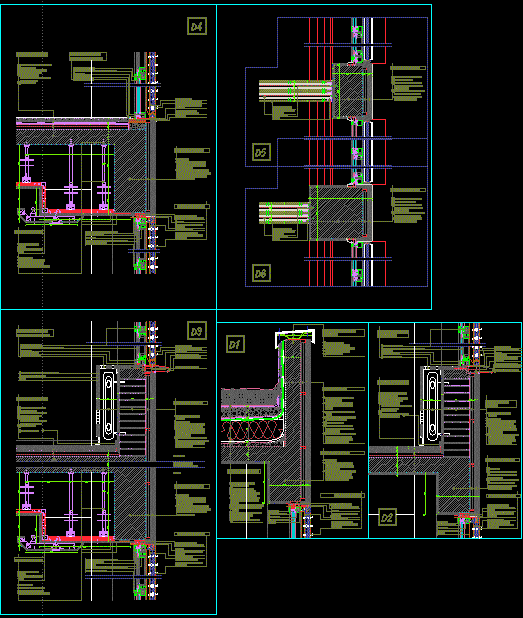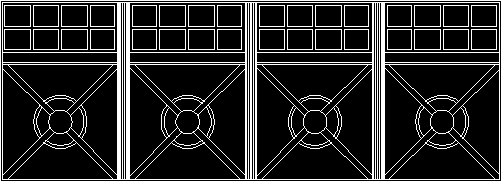Interion Installation Of Gas In House Connected To Meter DWG Block for AutoCAD
ADVERTISEMENT

ADVERTISEMENT
Installation interior connected to meter
Drawing labels, details, and other text information extracted from the CAD file (Translated from Spanish):
of ventilation, with glp meter, low pressure network, isolated house, valve, cutting, of medium pressure, your B. underground, pipeline, your B. underground, in low pressure, second stage, gas meter, regulator, in low pressure, section of tub., the view, in low pressure, the view, section of tub., pipeline, in wall, inlaid, your B. inlaid, in wall, pipeline, inlaid, kitchen, cutting, valve, calefon, schematic cut, under radier, valve, cutting
Raw text data extracted from CAD file:
| Language | Spanish |
| Drawing Type | Block |
| Category | Mechanical, Electrical & Plumbing (MEP) |
| Additional Screenshots |
 |
| File Type | dwg |
| Materials | |
| Measurement Units | |
| Footprint Area | |
| Building Features | |
| Tags | autocad, block, connected, DWG, einrichtungen, facilities, gas, gesundheit, house, installation, interior, l'approvisionnement en eau, la sant, le gaz, machine room, maquinas, maschinenrauminstallations, meter, provision, wasser bestimmung, water |








