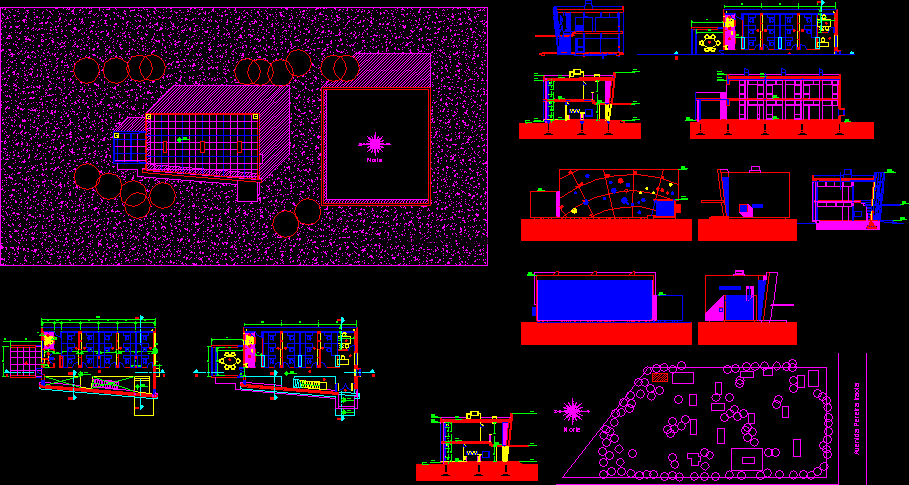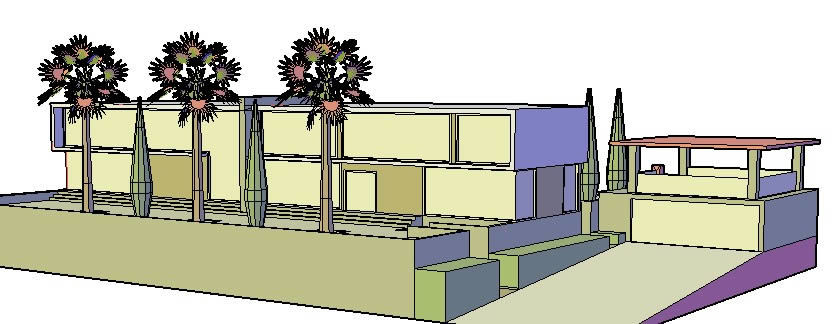Interior Design – Lugares Bajos Cevicheria DWG Block for AutoCAD

Interior design of Cevicheria
Drawing labels, details, and other text information extracted from the CAD file (Translated from Spanish):
cut c – c, original architecture, materials and finishes, floor: walls: ceramic, glass window frame: carpentry:, change of floor, steel plate, drain tap, magnetized ribbon for knives, walls: floor :, sshh, kitchen , luminaires -breakers -current plugs, walls: floor:, cooler island of waiters, counter, sign, roller door, floor: walls: ceiling:, luminaires -connectors -current, zone of comenzales, iron, two burners, hood, base iron, refrigerator, exhibitor, laundry, microwave, small exhibitor, cut a – a, cut b – b, point, water, project:, interior design, owner :, mr. victor yara, plane :, plant, collaboration :, arq. tatiana tanaka, design: takashi higa, sheet:, metal structure, description, prof., symbol, dimension, table area, counter area, ladies, gentlemen, a, b, e, f, h, i, area counter, starting point, box, counterplated doors, taps, polished gray cement floor, e. without doors, e. frontal, elevation without doors, elevation with doors, bar, glass planter, arch, design:, beam projection, projection of the extractor hood, mrs. kathia farfan, cuts, arq. carla cruz revilla, design: karim chaman, plant – cutting – elevations, fluorescent back-to-back inside hood, switchable switch housing bticino, unipolar single, double interrupters, triple bticino housing, double bipolar receptacle with forks, double bipolar receptacle with socket ground, exit point for external telephone, speakers attached to false ceiling, lighting and force, arq. interiors takashi higa, lighting legend, power point legend, elevations, plants, uses, cutting d – d, hygienic services, entrance, elevation, interior architecture, cutting, floor plan, floor plan, closed doors, cash desk, cutting e – e, plants – elevations, plants – elevations, floor plan – areas, back and forth plywood doors, plywood counterplate plated in lamitech type red quartz, exterior elevation of the façade, electrical outlets, stainless steel plate. mate
Raw text data extracted from CAD file:
| Language | Spanish |
| Drawing Type | Block |
| Category | Retail |
| Additional Screenshots |
 |
| File Type | dwg |
| Materials | Glass, Steel, Wood, Other |
| Measurement Units | Metric |
| Footprint Area | |
| Building Features | |
| Tags | agency, autocad, block, boutique, Design, DWG, interior, Kiosk, Pharmacy, Shop |







