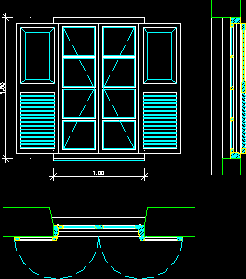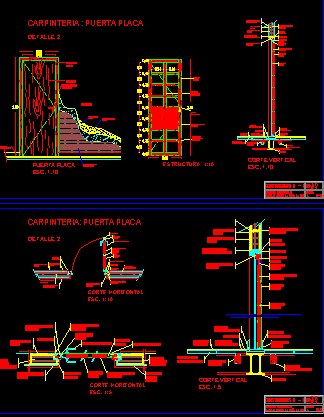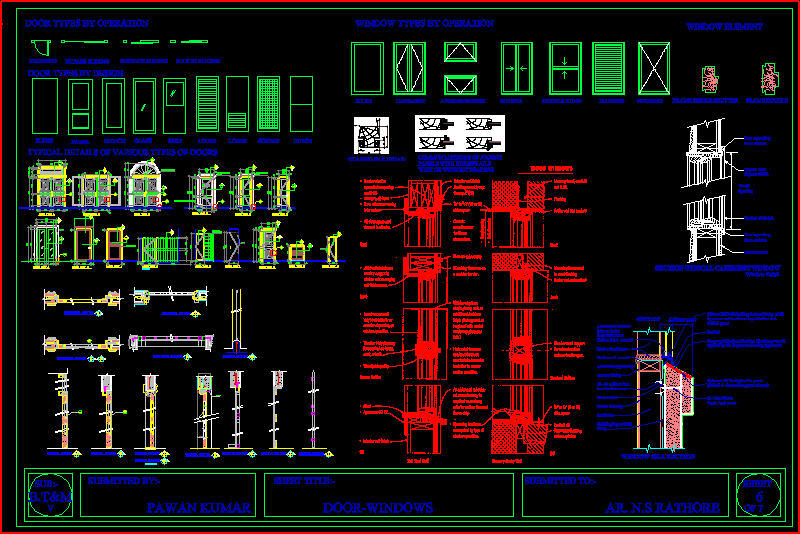Interior Door DWG Detail for AutoCAD
ADVERTISEMENT
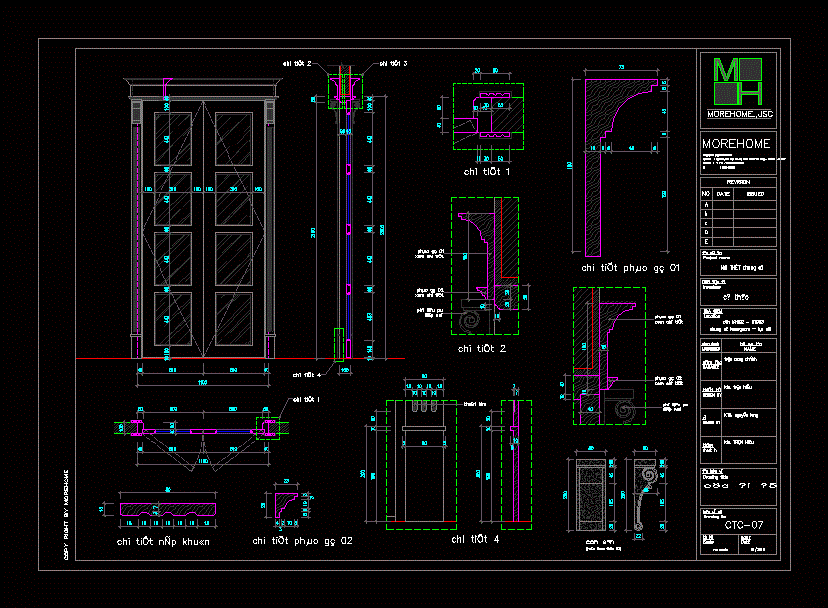
ADVERTISEMENT
Technical design drawings for an apartment details
Drawing labels, details, and other text information extracted from the CAD file:
ngµy, date, tû lö, scale, drawing no, drawing title, hä vµ tªn, name, thiõt kõ, chøc danh, authorities, project name, location, date, revision, issued, morehome, design by, drawn by, manager, kióm, copy right by morehome, morehome.,jsc, web site : w w w . thietkenoithat.com, investors, kts. trçn hiöu, kts. nguyôn long, kts. trçn hiöu, no scale, check in, khoðt lâm
Raw text data extracted from CAD file:
| Language | English |
| Drawing Type | Detail |
| Category | Doors & Windows |
| Additional Screenshots |
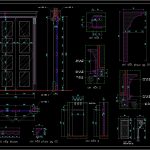 |
| File Type | dwg |
| Materials | Other |
| Measurement Units | Metric |
| Footprint Area | |
| Building Features | |
| Tags | apartment, autocad, Design, DETAIL, details, door, drawings, DWG, interior, technical |



