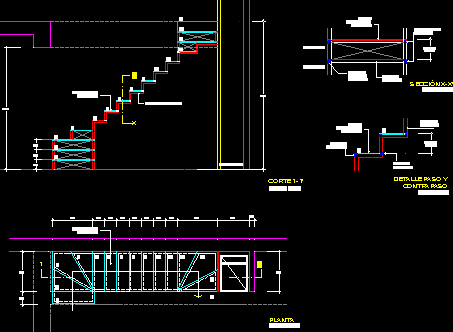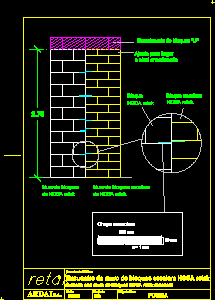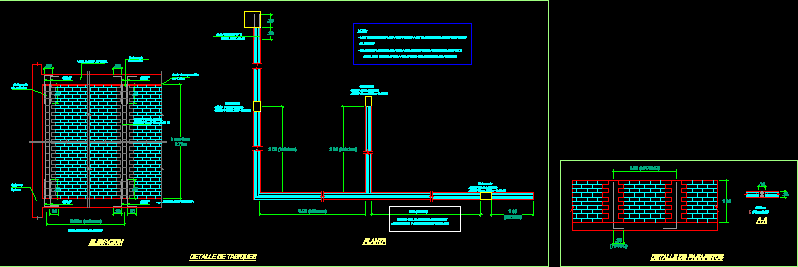Interior Walls Ecuentro DWG Detail for AutoCAD
ADVERTISEMENT
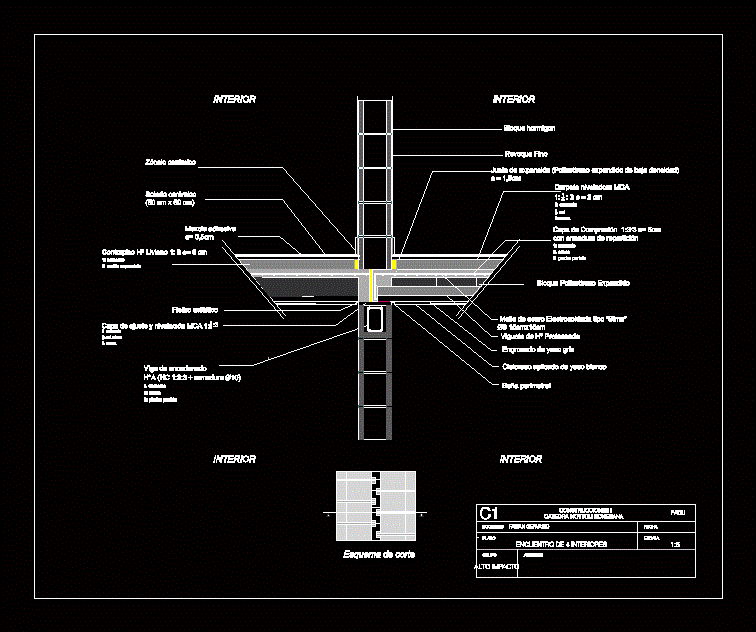
ADVERTISEMENT
Interior walls detail that is in a 1: 5 scale with corresponding classifications and dosages
Drawing labels, details, and other text information extracted from the CAD file (Translated from Spanish):
buildings, catedra nottoli bonesana, fadu, group, students:, date, scale, teachers, flat, xxxxxxxxxxxxxxxxxxxxxx, xxxxxxxxxxxxxxxxxxxxxxxxx, xxxxxxxxxxxxxxxxxxxxxx, buildings, catedra nottoli bonesana, fadu, group, students:, date, scale, teachers, flat, xxxxxxxxxxxxxxxxxxxxxx, xxxxxxxxxxxxxxxxxxxxxxxxx, xxxxxxxxxxxxxxxxxxxxxx, welded steel mesh type, prestressed joist, adhesive, cement s, expanded expansion joint, asphalt felt, thickening of gray plaster, white plaster applied ceilings, inside
Raw text data extracted from CAD file:
| Language | Spanish |
| Drawing Type | Detail |
| Category | Construction Details & Systems |
| Additional Screenshots |
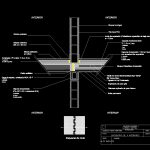 |
| File Type | dwg |
| Materials | Steel |
| Measurement Units | |
| Footprint Area | |
| Building Features | |
| Tags | autocad, betonsteine, classifications, concrete block, DETAIL, dosages, DWG, interior, scale, wall, walls |



