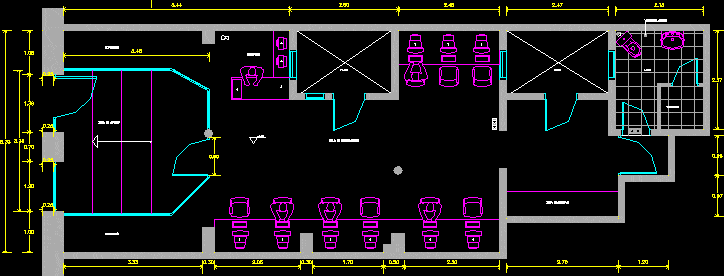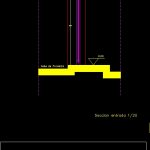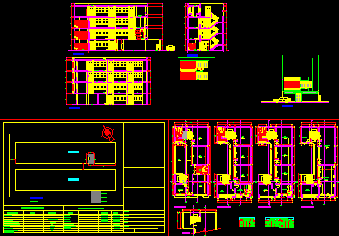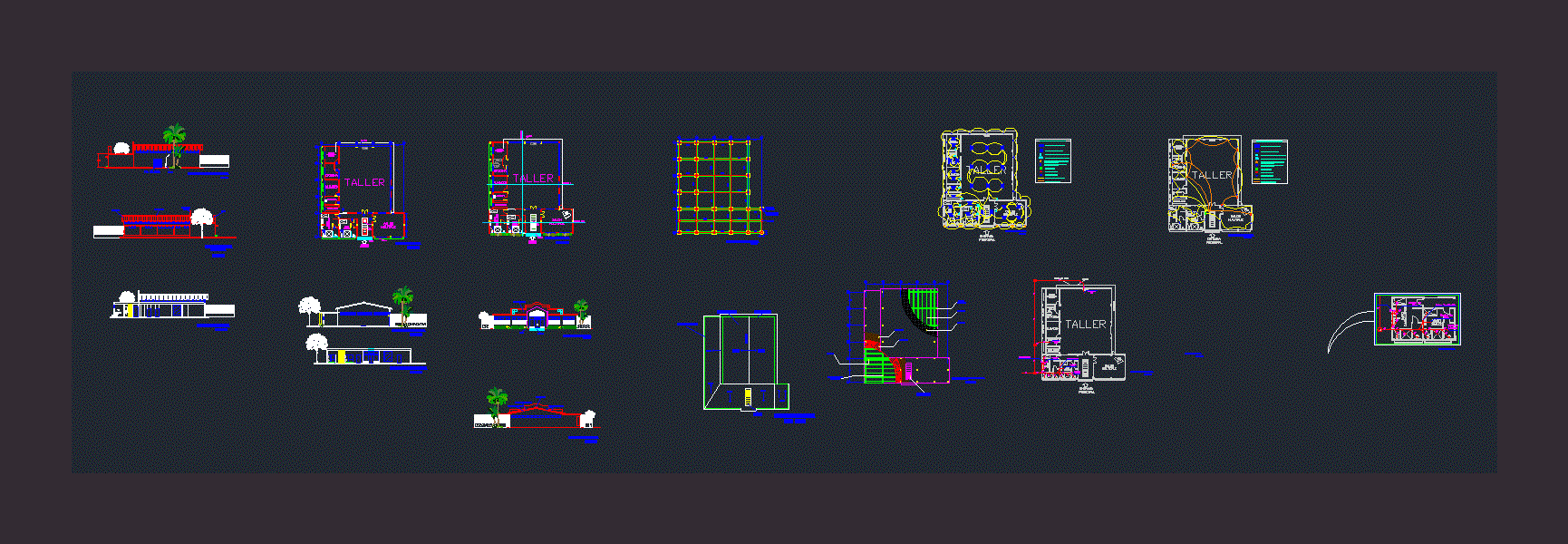Internert Coffee DWG Block for AutoCAD
ADVERTISEMENT

ADVERTISEMENT
Internert Coffee – Distribution Scheme
Drawing labels, details, and other text information extracted from the CAD file (Translated from Spanish):
reception, exhibition, access area, patio, computer room, toilet, storage room, storage area, overhead ventilation
Raw text data extracted from CAD file:
| Language | Spanish |
| Drawing Type | Block |
| Category | Retail |
| Additional Screenshots |
 |
| File Type | dwg |
| Materials | Other |
| Measurement Units | Metric |
| Footprint Area | |
| Building Features | Deck / Patio |
| Tags | agency, autocad, block, boutique, coffee, distribution, DWG, Kiosk, Pharmacy, SCHEME, Shop |








