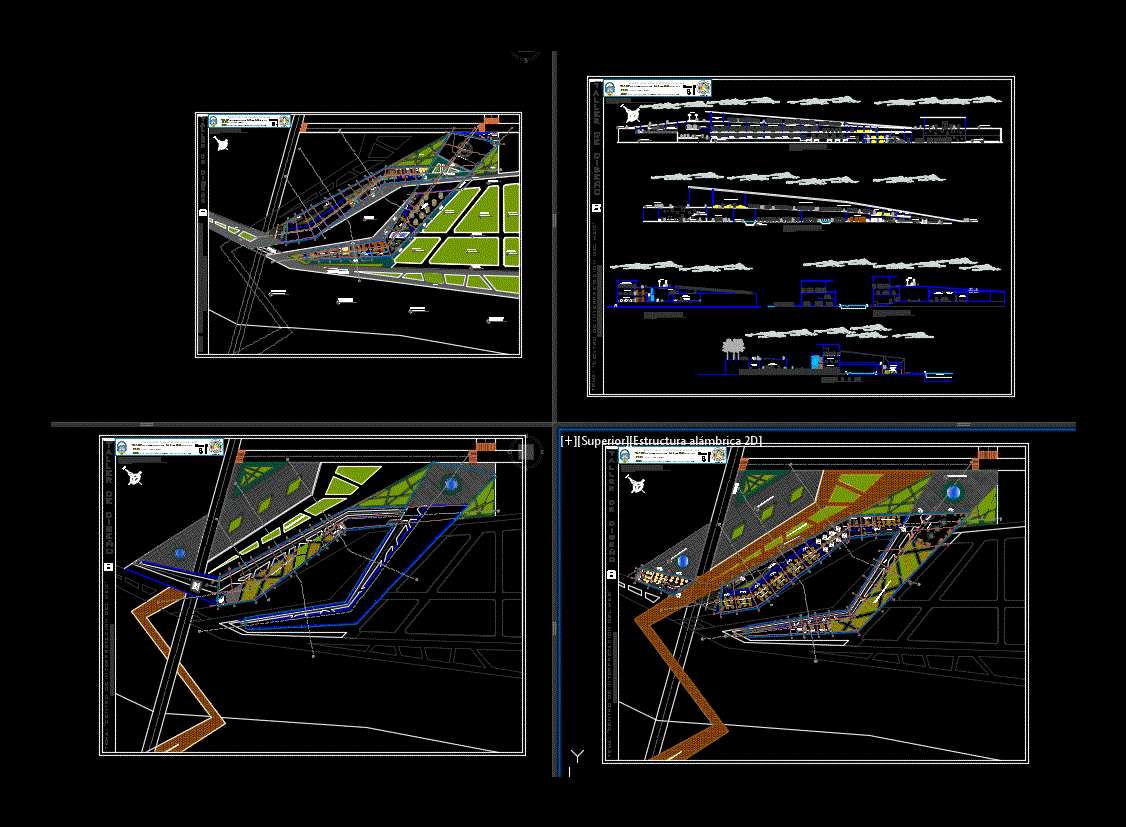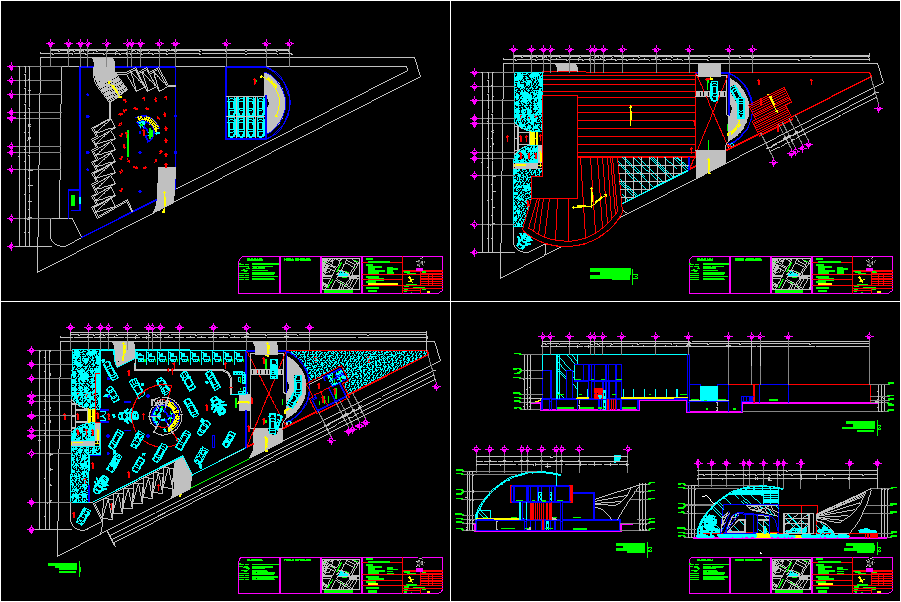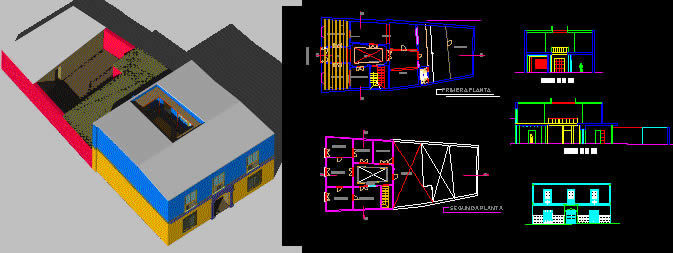Interpretation Center DWG Full Project for AutoCAD

Interpretation center project Corn exhibition spaces; sale; administration; acting workshops; among other meeting rooms; It also has a bridge specially designed for the bike path and another vehicle also includes a monorail; It is a project that integrates the field.
Drawing labels, details, and other text information extracted from the CAD file (Translated from Spanish):
pcº, urban proposal, location location, map:, – district municipality of San Jeronimo de Tunan, source:, date:, plate:, hill jerusalen, hill aljuayji, hill sayhua, hill, patojamanan, lag. mancevado, lag. ticlloc, lag. ñahuinpuquio, tistes, quicha chico, vicso, san luis, de yayco, paccha, huala hole, cachas grande, freedom, suytucancha, minanya, alolpuquio, copca, carcapirhua, utsarutuco, huayao, marcatuna, antapampa, visco, san blas, cullpa , yauli, cochas boy, vilcacoto, palian, bolivar, happy sight, andamarca, tinyari boy, patarcocha, punta, azapampa, huamanmarca, glass, chupuro, miluchaca, miraflores, chaucacancha, myth, aco, orcotuna, concepcion, quilcas, fierce, Hualhuas, San Agustín, Chambará, San Miguel, Huachac, Sicaya, Pilcomayo, Chupaca, Huacaca, Tambo, Chico, Chilca, Huancan, Huayucachi, Chupuro, Chongos Bajo, December 3, Ahuac, San Juan de Iscos, Huancayo, Sapallanga , apple orchards, paved road, road, river, level curves, lagoon, urban area, railway, legend, san jeronimo, jauja, chanchamayo, tarma, junin, ancash, ica, lima, huanuco, apurimac, arequipa, cuzco, ayacucho , pasco, moquegua, tacna, loreto, puno, cajamarca, freedom, piura, tum Bes, Lambayeque, San Martin, Amazonas, Ucayali, Chile, Pacific, Ocean, Ecuador, Colombia, Brazil, Bolivia, Huancavelica, av.ferrocarril, park, sanitary landfill, ietisanabria, sports slab, treatment plant, wastewater, prol. arica, jr. belaunde, av. catalina huanca, prol cajamarca, bridge to the orcotuna district, land, p. of arq enrique guerrero hernández., p. of arq Adriana. rosemary arguelles., p. of arq francisco espitia ramos., p. of arq hugo suárez ramírez., sand, sh-disc., reports, white, sh-discap., nm, architecture, student :, ayala pariona angel elias, teachers :, felipe arias, august calderon walls, semester :, seventh, scale: , place :, tambo, date :, flat :, model, condominium, melgar, fairground, second floor, upla, student :, catedraticos :, arq. orlando sanches ch., alvarez arrieta, miguel angel, theme :, arq. luis hinostroza m., passage b, passage a, pje. sanchez, passage, sh.varon., sh.mujer, bridge, deposit. cleaning, plot plan – ok, cut – ok, cut a – a ‘, entry, cut b – b’, cut d – d ‘, cut c – c’, cut e – e ‘, first floor, third floor, room floor, plot plan, cuts
Raw text data extracted from CAD file:
| Language | Spanish |
| Drawing Type | Full Project |
| Category | City Plans |
| Additional Screenshots | |
| File Type | dwg |
| Materials | Glass, Other |
| Measurement Units | Metric |
| Footprint Area | |
| Building Features | Garden / Park |
| Tags | administration, autocad, center, city hall, civic center, community center, DWG, Exhibition, full, interpretation, Project, sale, spaces, workshops |








