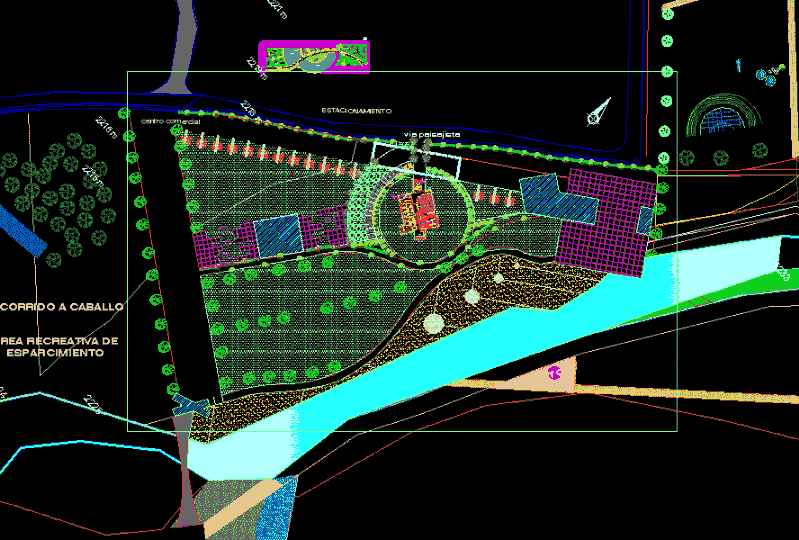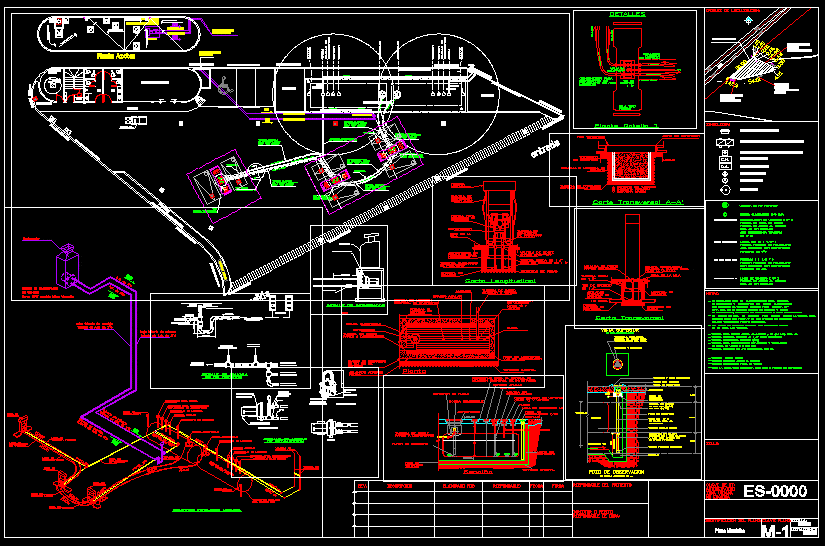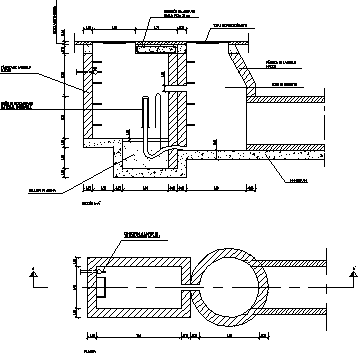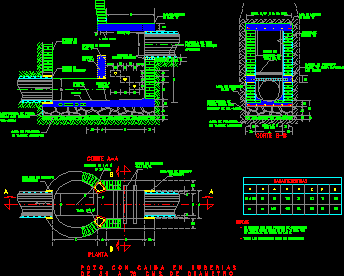Intervenvion Rio Chili DWG Full Project for AutoCAD

intervention project in Chili River area makes the damaged areas in productive areas and green
Drawing labels, details, and other text information extracted from the CAD file (Translated from Spanish):
p. of arq. enrique guerrero hernández, p. of arq. Adriana. romero arguelles., p. of arq. francisco espitia ramos, p. of arq. hugo suarez ramirez, office, instructor, Deposit, s.h., s.h., dressed, chiropractic, s.h., sick, mud therapy, dressed, vichy shower, massage, typical, vest., therapy, geothermal, sauna, antechamber, entry, vehicular, apparatus rooms, hike, weight support, dumbbells, made by coconut, zone, smoking, reception, waiting room, zone, of games, for children, cement, polished, level, Main income, roundabout, concrete, polished, level, Pub, changing rooms, personal, sshh, personal, sshh, males, sshh, ladies, income service, office, dinning room, kitchen, digging, zone, smoking, reception, waiting room, Main income, Pub, changing rooms, personal, sshh, personal, sshh, males, sshh, ladies, income service, office, dinning room, kitchen, digging, parking lot, Commerce, recreational area of recreation, milestone, Pub, personal dressing rooms, smoking area, sshh personal, sshh male, sshh ladies, income service, reception, waiting room, children’s playground polished level, office, Main income, polished level gazebo, dinning room, north, rio chili, Pub, personal dressing rooms, smoking area, sshh personal, sshh male, sshh ladies, income service, reception, waiting room, children’s playground polished level, office, Main income, polished level gazebo, dinning room, rio chili, Pub, personal dressing rooms, smoking area, sshh personal, sshh male, sshh ladies, income service, reception, waiting room, children’s playground polished level, office, Main income, polished level gazebo, dinning room, via landscaper, npt, goes., npt, goes., npt, non-slip ceramic floor, floor deterrazo, parquet flooring, npt, s.h., npt, general plant, design project:, scale:, scale, scale:, dpto .:, dist:, province:, Location:, sheet:, scale:, npt, events, food area, business, cevicheria, square, civic, dais, games for children, chapel, torrent, cactuario area, multiple, tank, use room, drugstore, bakery, suspension bridge, amphitheater, npt., sports field, kitchen, ss.hh. d., ss.hh. v., Pub, cactuario area, Pedestrian bridge, polished, circulation, cement floor, garden, recreational, games, garden, circulation, cement floor, polished, recreational, games, cement floor, circulation, polished, circulation, plating of, River stone, plate of, lookout, Mall, culinary arts school, horse travel, camping area, grill area, Orchard, grill area, Orchard, And it is, And it is, And it is, And it is, And it is, And it is, And it is, And it is, And it is, And it is, And it is, And it is, parking lot, recreational area of recreation, milestone, via landscaper, polished, circulation, cement floor, garden, recreational, games, garden, circulation, cement floor, polished, recreational, games, cement floor, circulation, polished, circulation, plating of, River stone, plate of, Mall, horse travel, And it is, zone, smoking, reception, waiting room, zone, of games, for children, cement, polished, level, Main income, roundabout, concrete, polished, level, Pub, changing rooms, personal, sshh, personal, sshh, males, sshh, ladies, income service, office, dinning room, kitchen, digging
Raw text data extracted from CAD file:
| Language | Spanish |
| Drawing Type | Full Project |
| Category | City Plans |
| Additional Screenshots | |
| File Type | dwg |
| Materials | Concrete, Other |
| Measurement Units | |
| Footprint Area | |
| Building Features | Car Parking Lot, Garden / Park |
| Tags | area, areas, autocad, beabsicht, borough level, DWG, full, green, intervention, political map, politische landkarte, Project, proposed urban, rio, river, road design, stadtplanung, straßenplanung, urban design, urban plan, zoning |








