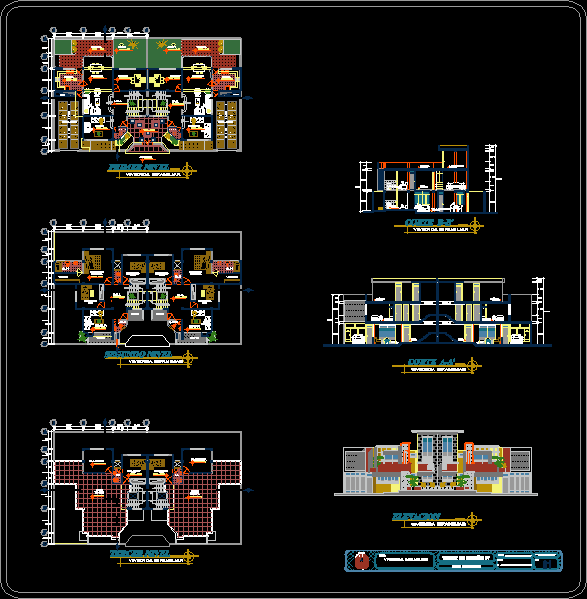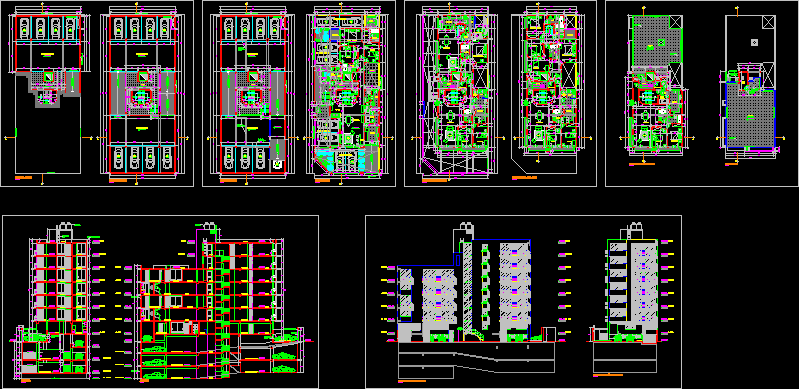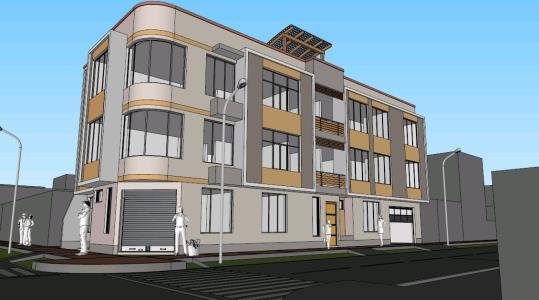Irregular Morphology Building DWG Section for AutoCAD
ADVERTISEMENT
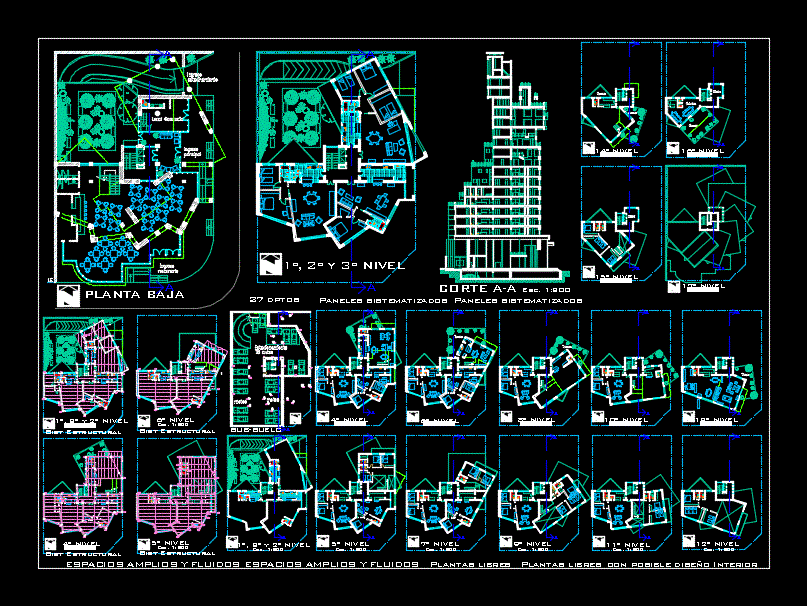
ADVERTISEMENT
Plants – sections – facades – dimensions – designations
Drawing labels, details, and other text information extracted from the CAD file (Translated from Spanish):
lvc, terrace, barbecue, sub-floor, motorcycles, gazebo, ground floor, restorante, commercial premises, wide and fluid spaces, structural sist, apolla, income, main, stacking, cutting aa, free plants, with possible interior design, panels systematized, parking
Raw text data extracted from CAD file:
| Language | Spanish |
| Drawing Type | Section |
| Category | Condominium |
| Additional Screenshots |
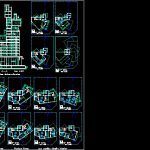 |
| File Type | dwg |
| Materials | Other |
| Measurement Units | Metric |
| Footprint Area | |
| Building Features | Garden / Park, Parking |
| Tags | apartment, autocad, building, condo, designations, dimensions, DWG, eigenverantwortung, facades, Family, group home, grup, irregular, mehrfamilien, multi, multifamily housing, ownership, partnerschaft, partnership, plants, section, sections |



