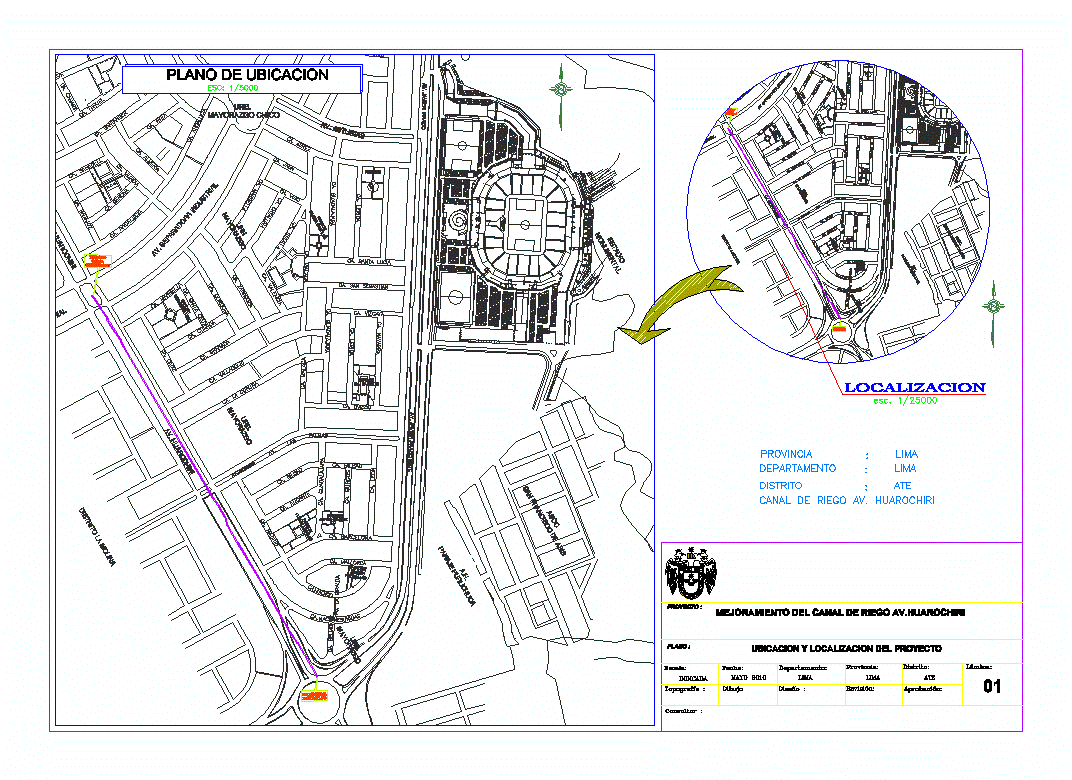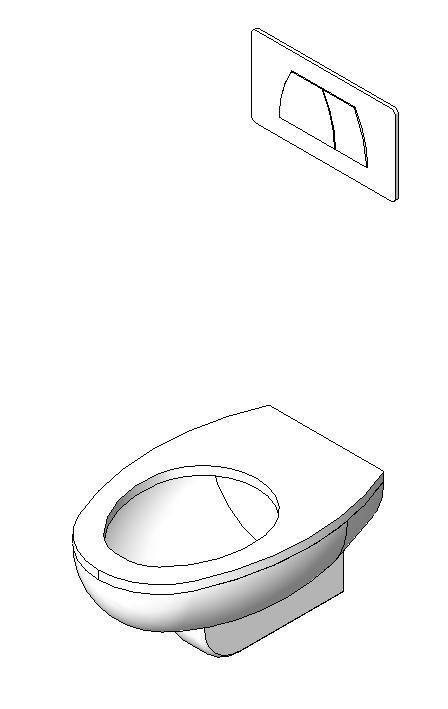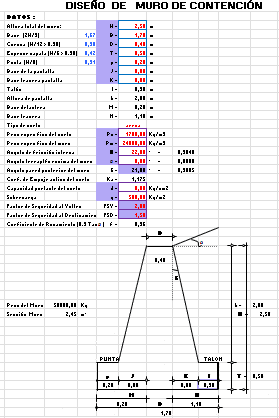Irrigation Canal DWG Block for AutoCAD

CANAL CONCRETE FOR IRRIGATION
Drawing labels, details, and other text information extracted from the CAD file (Translated from Spanish):
Floor level, sic, me if, Hoc, Longitudinal profile details, province:, date:, drawing, topography, scale:, Department:, design, may, review:, approval:, district:, Ate, consultant, lime, draft, flat, sheet:, Improvement of irrigation channel av.huarochiri, Km km, E.ch.m., Tucume, general plant, scale, Longitudinal profile, legend, Existing channel axis, Projected channel axis, Large stem tree, lamppost, Medium stem tree, Medium voltage post, Bms, note:, In the closed conduit section, Cover for, Inspection, sic, me if, Hoc, Longitudinal profile details, province:, date:, drawing, topography, scale:, Department:, design, may, review:, approval:, district:, Ate, consultant, lime, draft, flat, sheet:, Improvement of irrigation channel av.huarochiri, Km km, Tucume, E.ch.m., general plant, scale, Longitudinal profile, legend, Existing channel axis, Projected channel axis, Large stem tree, lamppost, Medium stem tree, Medium voltage post, Bms, note:, In the closed conduit section, Cover for, Inspection every second design, The water stop joints will be placed, each, sic, me if, Hoc, Longitudinal profile details, province:, date:, drawing, topography, scale:, Department:, design, may, review:, approval:, district:, Ate, consultant, lime, draft, flat, sheet:, Irrigation canal improvement, Km km, Tucume, E.ch.m., legend, Existing channel axis, Projected channel axis, Large stem tree, lamppost, Medium stem tree, general plant, scale, Longitudinal profile, Medium voltage post, Bms, note:, In the closed conduit section, Cover for, Inspection every second design, Technical specifications, Flooring: concrete, concrete:, reinforcing steel, covering:, Concrete with water, Concrete with soil, The water stop joints will be placed, each, sic, me if, Hoc, Cross sections, province:, date:, drawing, topography, scale:, Department:, design, may, review:, approval:, district:, Ate, consultant, lime, draft, flat, sheet:, Improvement of irrigation channel av.huarochiri, Tucume, E.ch.m., legend, Filling area, cutting area, cleaning area, Cross sections, Clear, Filled with, Loan material, Level of slope, Cleaning line, Clear, note:, Prior to the execution of the works, The survey must be carried out, Topographic sections, For approval by the superintendent., AC., av. Huarochiri, AC. Valladolid, AC. The coruja, AC. Barcelona, AC. Marbella, av. Huarochiri, av. Of builders, av. Huarochiri, AC. The magisterium, AC. Carbajal, Psje., AC. Javier heraun, Psje., AC., av. Industrial separator, AC. Miguel de Cervantes, north, East, Bm picture, plant, av. Huarochiri, Longitudinal profile, Side profile, Alignment elements table, item, sense, radio, delta, tangent, length, External, north, East, Shaft elements, description, length, address, Start of pi, End of pi, Sol., cutting line, Terrain profile, natural, Cleaning line, Clear, Fill line, Joint detail, Water stop, Elastomeric polyurethane, Tecknopor, Water stop, concrete wall, new, AC. Teruel, Urb. Ind. Santa raquel ii step, av. Industrial separator, Huaca, AC. Badajoz, av. The grove, AC. Sabadell, AC. Linares, av. Huarochiri, av., AC. Guadalajara, AC. Alicante, AC. Bilbao, AC. Madrid, AC. Majorca, AC., AC. Lion, AC. Barcelona, AC. Burgos, av. Asturias, AC. Avila, AC. Andalusia, AC. Valencia, AC. Marbella, AC. Malaga, Mayorazgo, AC. Valladolid, AC. La coruña, AC. basin, AC. Cadiz, AC. pomegranate, AC. Saragossa, AC. Cordova, Urb., gives. Carrion, AC. Oviedo, AC. Biscay, AC. Slow, AC. Navarre, AC. Guadalajara, AC. Malaga, AC. Marbella, AC. Gerona, AC. Andalusia, AC. Catalonia, AC. Seville, AC. Murcia, AC. Almeria, AC. Jaen, AC. Vigo, AC. Guadalajara, AC. Slow, AC. St. lucia, AC. Saint Sebastian, AC. Santander, AC., AC. Belmonte, AC. sherry, AC. Source of the, av. Huarochiri, Mayorazgo, AC. Palma de Mallorca, AC. Castile, AC. Canaria, Mayorazgo, Urb., Park, Ramon castilla, Park, Nations, United, Madrid, the, Palms, Master, Park, Fermin tanguis, Jorge chavez, Ignacio merino, Park, AC. Bilbao, Pj. the Giralda, Compostela, San Francisco de Asis, Asoc., Santa raquelita, Urb. Santa, Raquel iii step, Urb., Mayorazgo boy, Park, Pedro, Ruiz gallo, Spot puruchuca, A.h., AC. Ruben Dario, AC. Andres bello, Jr pablo neruda, AC. Jorge basadre, AC. Juan, AC. Santa Cruz, Carlos onetti, AC. Santa raquelita, av. Javier prado this, av. The palms, av. Javier prado this, gives. Carrion, av. Javier prado, Park, AC. Rene Descartes, S.h., La molina district, monumental, stadium, av. Industrial separator, AC. Lion, gives. Carrion, AC. Oviedo, Park, AC. Bilbao, gives. Carrion, Park, Finished channel edge, Terrain profile n
Raw text data extracted from CAD file:
| Language | Spanish |
| Drawing Type | Block |
| Category | Water Sewage & Electricity Infrastructure |
| Additional Screenshots |
 |
| File Type | dwg |
| Materials | Concrete, Steel |
| Measurement Units | |
| Footprint Area | |
| Building Features | Car Parking Lot, Garden / Park |
| Tags | autocad, block, canal, concrete, distribution, DWG, fornecimento de água, irrigation, irrigation canal, kläranlage, l'approvisionnement en eau, supply, treatment plant, wasserversorgung, water |








