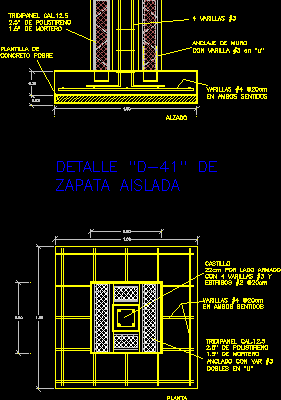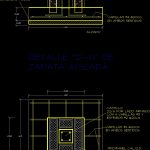Isolated Footing Triditec DWG Section for AutoCAD
ADVERTISEMENT

ADVERTISEMENT
Isolated footing triditec – Plant – Section
Drawing labels, details, and other text information extracted from the CAD file (Translated from Spanish):
anchored with var, doubles in, polystyrene, tridipane, mortar, in both ways, rods, detail of, plant, stirrups, with rods, castle, by armed side, rods, in both ways, with rod in, wall anchor, rods, poor concrete, template, mortar, tridipane, polystyrene, raised, isolated footing
Raw text data extracted from CAD file:
| Language | Spanish |
| Drawing Type | Section |
| Category | Construction Details & Systems |
| Additional Screenshots |
 |
| File Type | dwg |
| Materials | Concrete |
| Measurement Units | |
| Footprint Area | |
| Building Features | |
| Tags | adobe, autocad, bausystem, construction system, covintec, DWG, earth lightened, erde beleuchtet, footing, isolated, losacero, plant, plywood, section, sperrholz, stahlrahmen, steel framing, système de construction, terre s |








