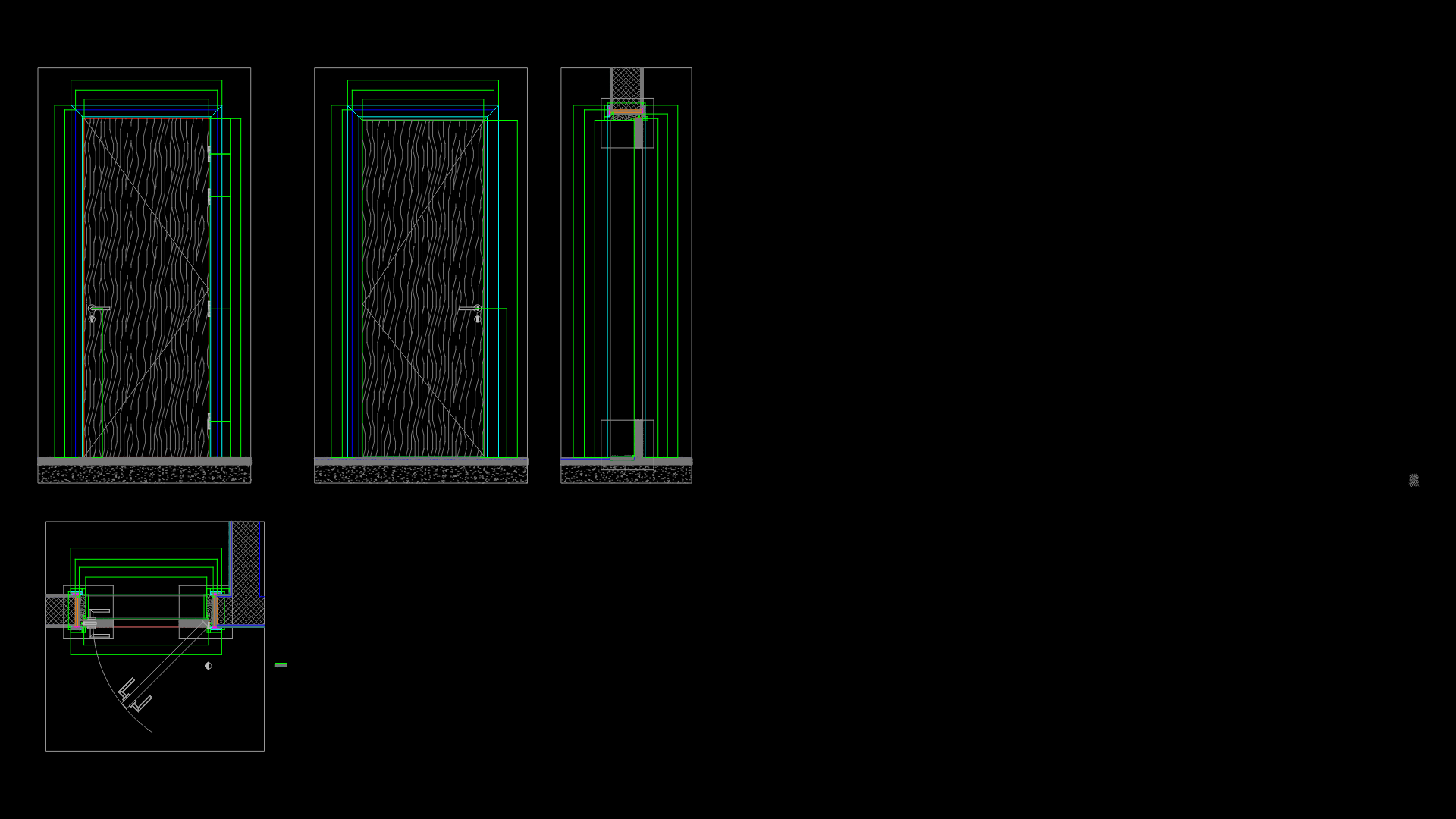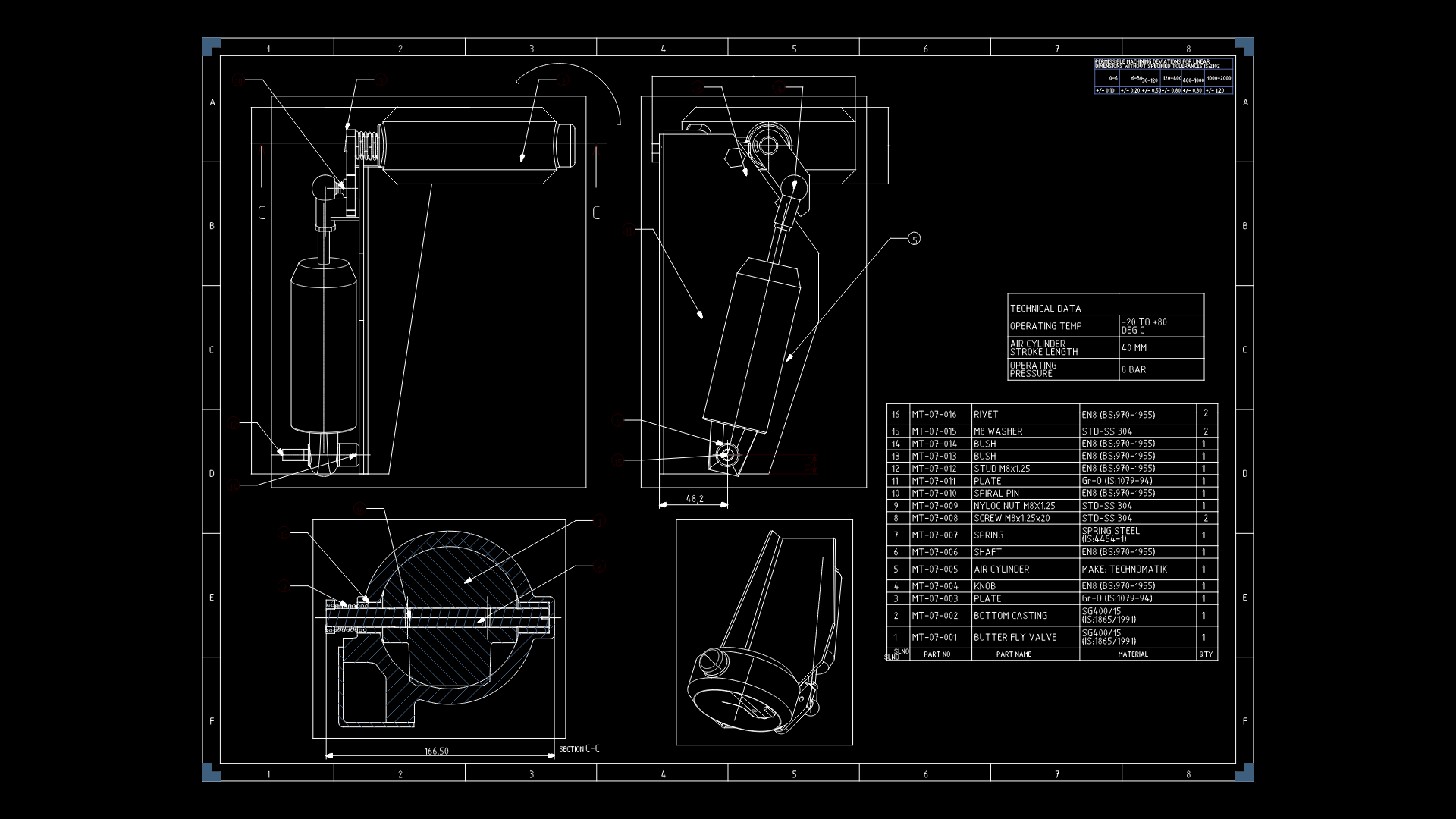Isometric Detail of Bronze Curtain Wall System Mullion Connection

Curtain Wall Assembly Detail Overview
This isometric drawing depicts a sophisticated curtain wall connection assembly at a floor slab intersection. This detail illustrates the critical components that ensure structural integrity and thermal performance in commercial facade systems.
Key Components:
– Bronze mullion system with vertical and horizontal members
– Bronze tee-bar connections at each floor level for load distribution
– Steel bracket anchors for securing the system to the building structure
– Steel angle supports integrated at the floor slab edge
– Floor slab connection detail showing the interface between structural systems
The drawing employs a copper/bronze-colored highlight (depicted in the AXON-COPPER layer) to emphasize the mullion components against the structural elements. This sophisticated curtain wall design provides both aesthetic appeal and functional performance, allowing for the integration of glazing panels (not shown) while maintaining structural integrity at floor transitions.
The system is engineered to accommodate building movement through the bracket connection detail while providing a continuous thermal envelope. The bronze material selection offers enhanced durability and distinctive architectural expression compared to standard aluminum systems, making this detail particularly valuable for premium commercial or institutional projects where facade longevity and appearance are prioritized.
| Language | English |
| Drawing Type | Detail |
| Category | Construction Details & Systems |
| Additional Screenshots | |
| File Type | Array |
| Materials | Aluminum, Steel |
| Measurement Units | Imperial |
| Footprint Area | N/A |
| Building Features | |
| Tags | bronze facade, building envelope, curtain wall, facade engineering, floor slab detail, mullion connection, structural anchor |








