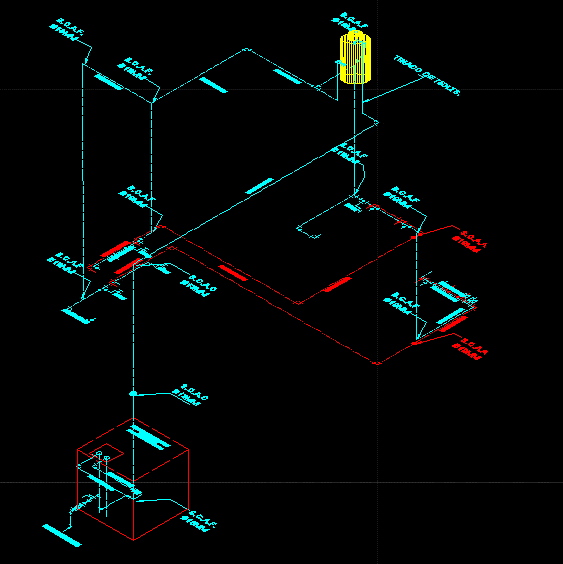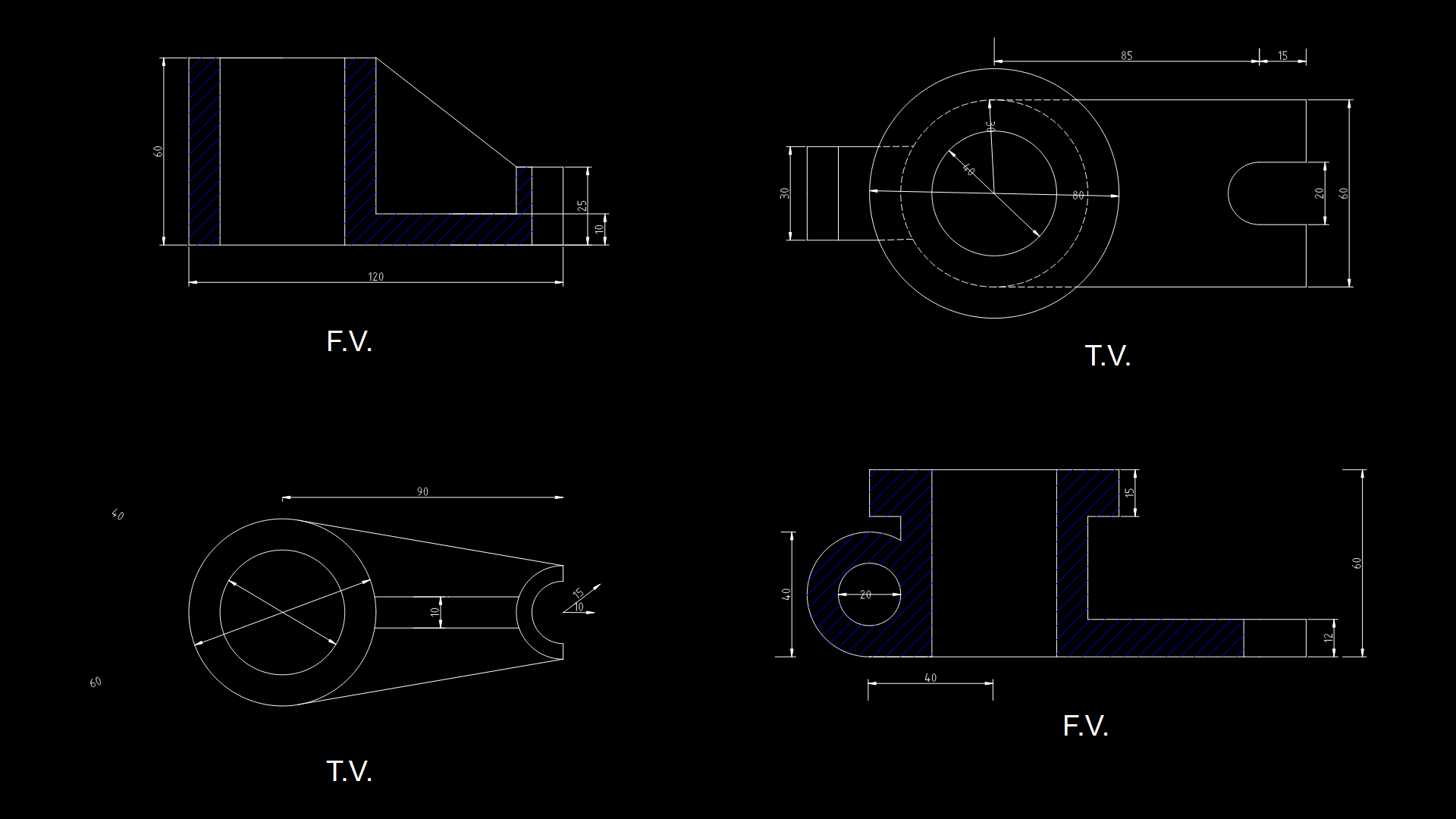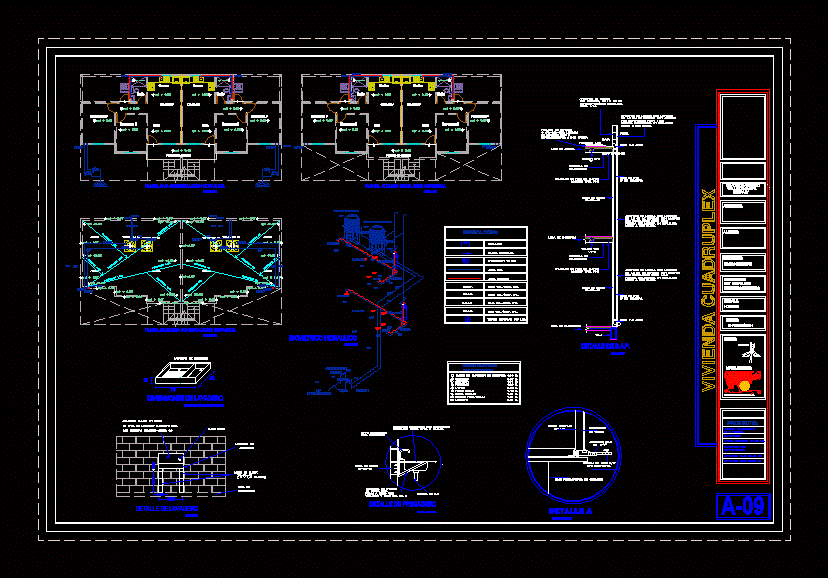Isometric Hidraulico DWG Block for AutoCAD

Isometric hidraulico
Drawing labels, details, and other text information extracted from the CAD file (Translated from Spanish):
Slab, low, high, Slab, Of land, of service, principal, Of land, Of roofs, Of land, Of land, Location, flat, draft, Hydraulic installation, owner, House room, date, design, Arq. Adrián flores angeles, scale, Quota, Mts, flat, D. C., Professional certificate reg. Mpal. D. C., Ing. José gpe. Vázquez Pérez, Check axes dimensions on architectural plans, In the work, The dimensions govern the drawing, The levels are in meters, Verify measures on site, Notes:, north, chap. Of tank, T.p.c, Network., S.c.a.f., T.p.c, Ll.n., B.c.a.f, T.p.c, B.c.a.f, S.c.a.a, T.p.c, S.c.a.f., S.c.a.c, B.c.a.f, Ll.n., S.c.a.a, T.p.c, B.c.a.f, S.c.a.c, B.c.a.f., Water tank, T.p.c, hydraulics, B.c.a.f, Level of guard, Finished floor level, Door dimension in centimeters, Change of finished floor level, No street Red pachuca de soto hgo., Sanchez perez alberto, General notes, The levels are given in relation to the building for the floor level finished ground floor with respect to the bench see set plane use this plane in low average seismicity zones, Estr. Regional m.
Raw text data extracted from CAD file:
| Language | Spanish |
| Drawing Type | Block |
| Category | Mechanical, Electrical & Plumbing (MEP) |
| Additional Screenshots |
 |
| File Type | dwg |
| Materials | |
| Measurement Units | |
| Footprint Area | |
| Building Features | Deck / Patio, Car Parking Lot |
| Tags | autocad, block, DWG, einrichtungen, facilities, gas, gesundheit, isometric, isometrics, l'approvisionnement en eau, la sant, le gaz, machine room, maquinas, maschinenrauminstallations, provision, wasser bestimmung, water |








