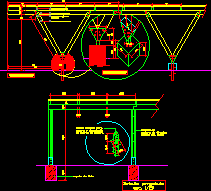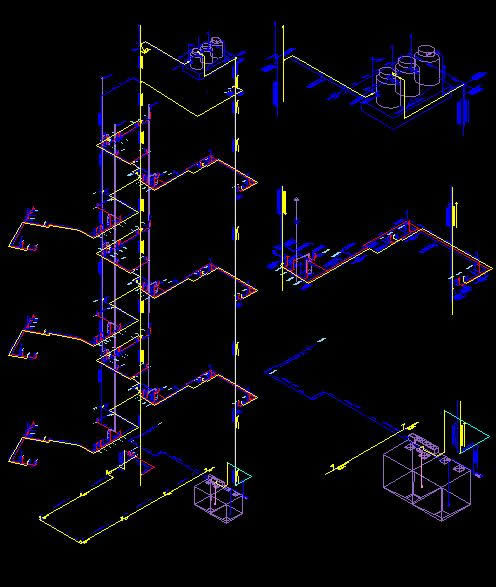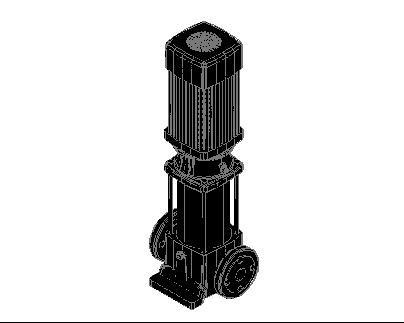Isometric Installations–Gas, Water And Sanitary Plumbing DWG Elevation for AutoCAD
ADVERTISEMENT

ADVERTISEMENT
Elevation gas facilities, sanitary and hydraulic.
Drawing labels, details, and other text information extracted from the CAD file (Translated from Spanish):
Hydraulic installations, flat:, student:, matter:, scale:, date:, Location, architectural design, Street, Av. Santa Lucia, Campers, Hidalgo street, machine room, Take home, Cistern made on site, Pending, S.c.a.f, Hp pump, B, to”, Column of cold water rises, Step heater, bomb, Pending, Caf, S.c.a.f, Hydropneumatic, Step heater mca anti-calcare system for internal self-cleaning. Performance for showers. electronic start. Water selector amount of gas. Uses pilot water pressure required minimum natural gas capacity., Step heater, Natural gas intake, Stopcock, Pending, Connects to municipal drainage, Pending, entry, Bap, irrigation, Pending, Bap, bomb, bomb
Raw text data extracted from CAD file:
| Language | Spanish |
| Drawing Type | Elevation |
| Category | Mechanical, Electrical & Plumbing (MEP) |
| Additional Screenshots |
 |
| File Type | dwg |
| Materials | |
| Measurement Units | |
| Footprint Area | |
| Building Features | Car Parking Lot |
| Tags | autocad, DWG, einrichtungen, elevation, facilities, gas, gesundheit, health, hydraulic, isometric, l'approvisionnement en eau, la sant, le gaz, machine room, maquinas, maschinenrauminstallations, plumbing, provision, Sanitary, wasser bestimmung, water |








