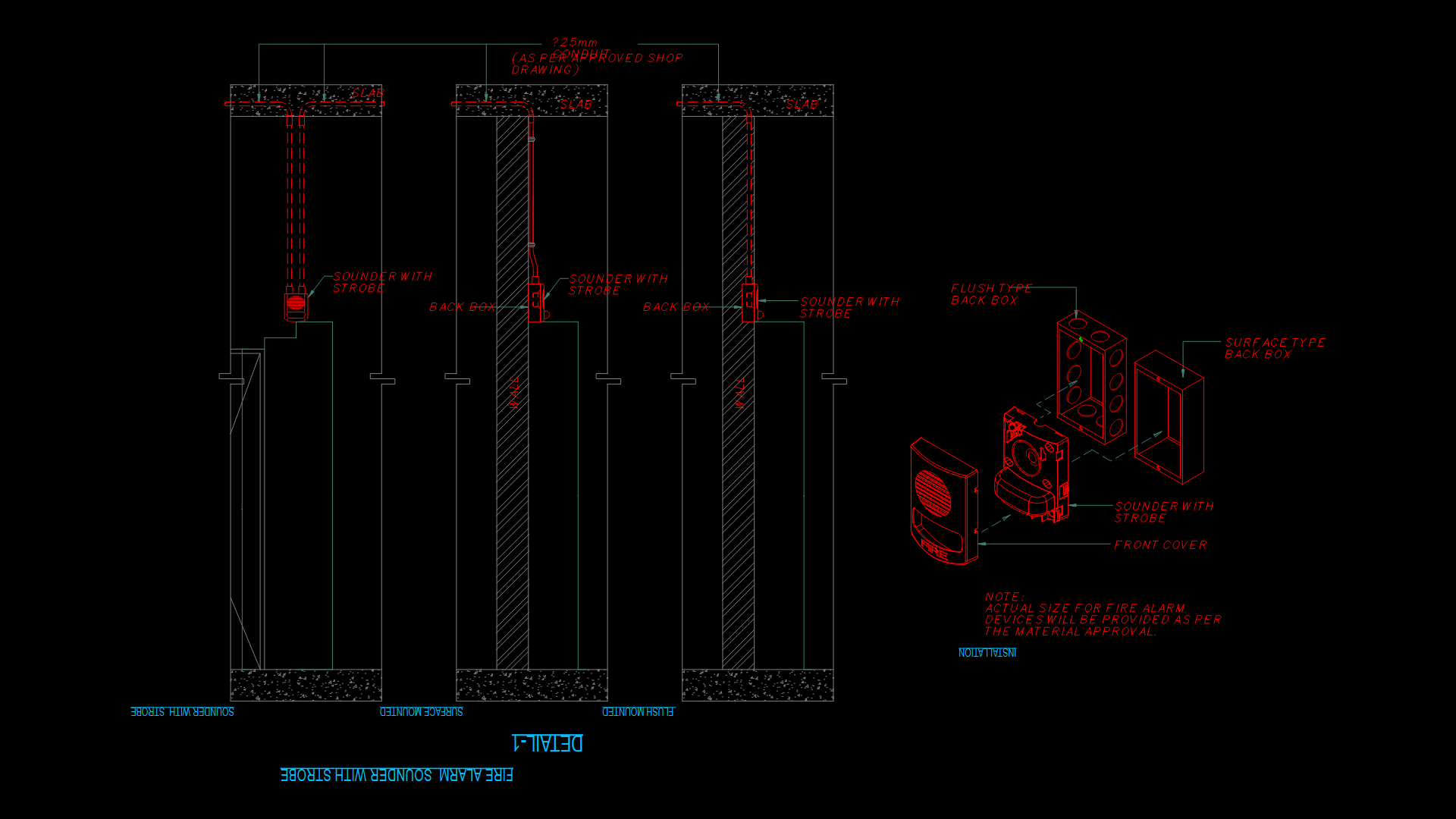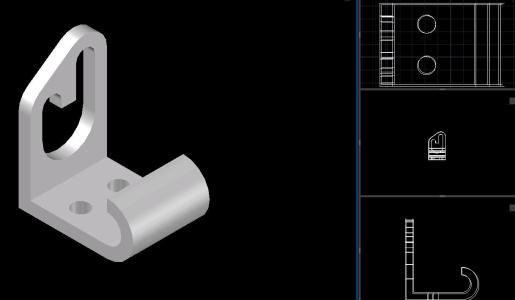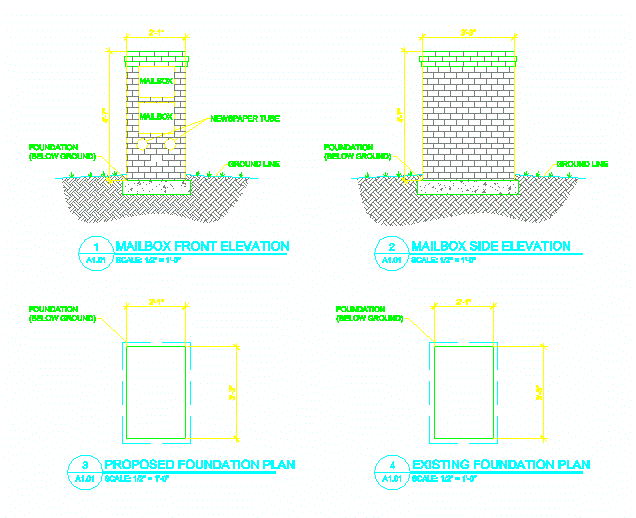Isometric Red Fire DWG Block for AutoCAD
ADVERTISEMENT
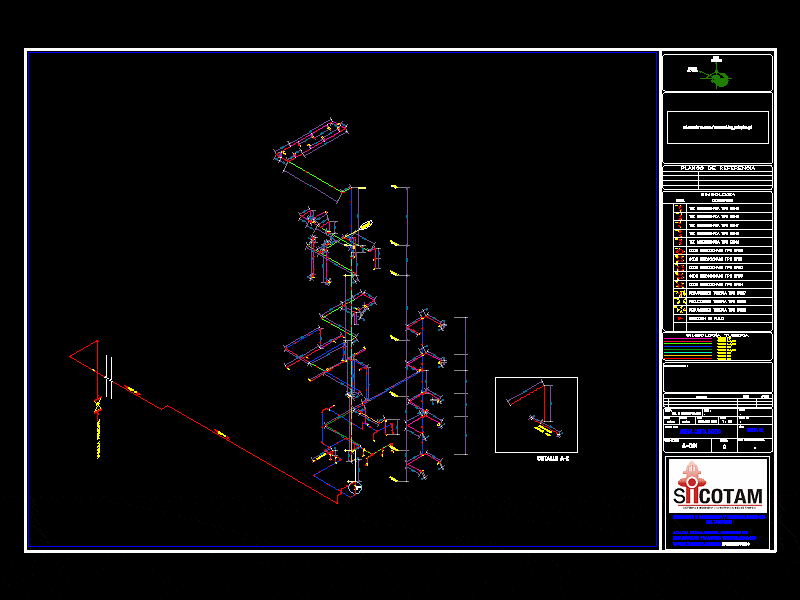
ADVERTISEMENT
Industrial isometric tower fire
Drawing labels, details, and other text information extracted from the CAD file (Translated from Spanish):
Symbology, Symbol, description, Reference planes, address, of the wind, geographical, north, Symbology, Symbol, description, Symbology pipe, drawing, revised, Approved, date, scale, Levels, Quotas, Meters, Approved:, System level:, Plan code, Anti-start system, Revisions, date, Approved, Consecutive system plan, area:, review:, Project development, system, December, Arq. C. Osvaldo villalon, detail, Level number, rooftop, pipeline, Tee, Flow direction, Tee, Elbow, Pipe type reductions, Main valve, Project line, Tank type, Project line, see detail, detail, Systems engineering constructions of tampico acacia fracc. Gardens of champayan tamaulipas c.p
Raw text data extracted from CAD file:
| Language | Spanish |
| Drawing Type | Block |
| Category | Mechanical, Electrical & Plumbing (MEP) |
| Additional Screenshots |
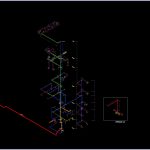 |
| File Type | dwg |
| Materials | |
| Measurement Units | |
| Footprint Area | |
| Building Features | Garden / Park |
| Tags | autocad, block, DWG, einrichtungen, facilities, fire, gas, gesundheit, industrial, isometric, l'approvisionnement en eau, la sant, le gaz, machine room, maquinas, maschinenrauminstallations, pipe, provision, Red, tower, wasser bestimmung, water |

