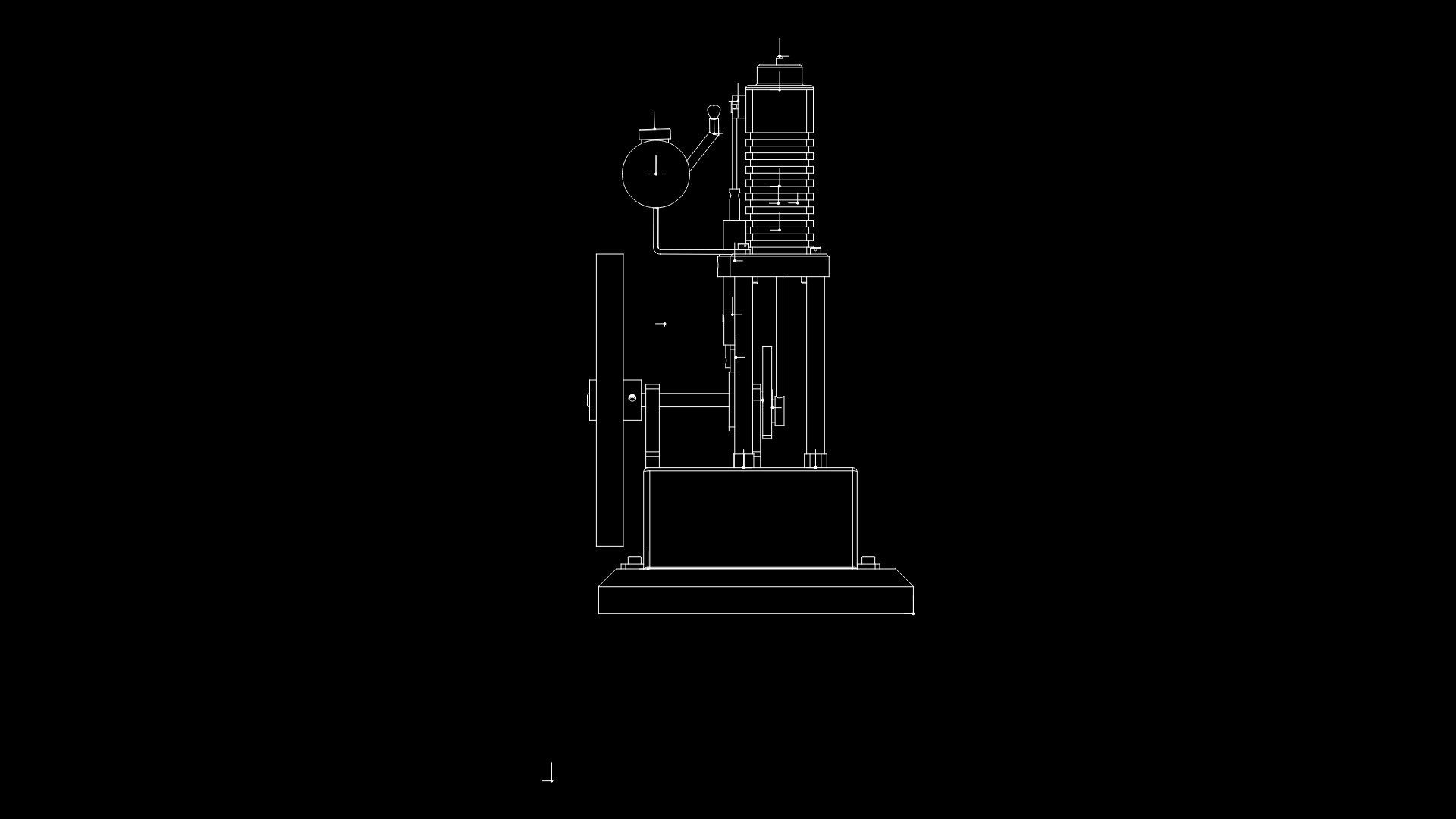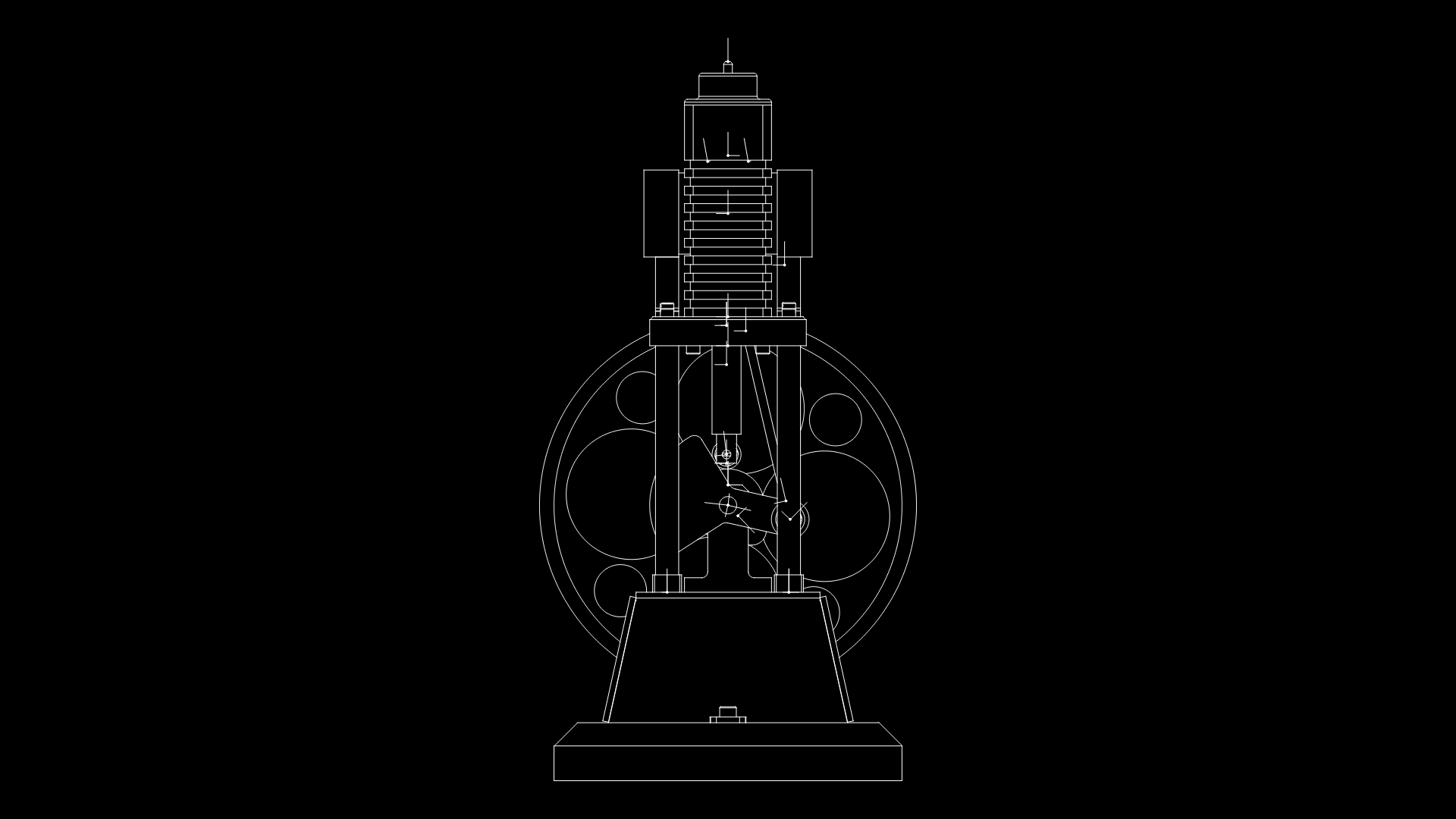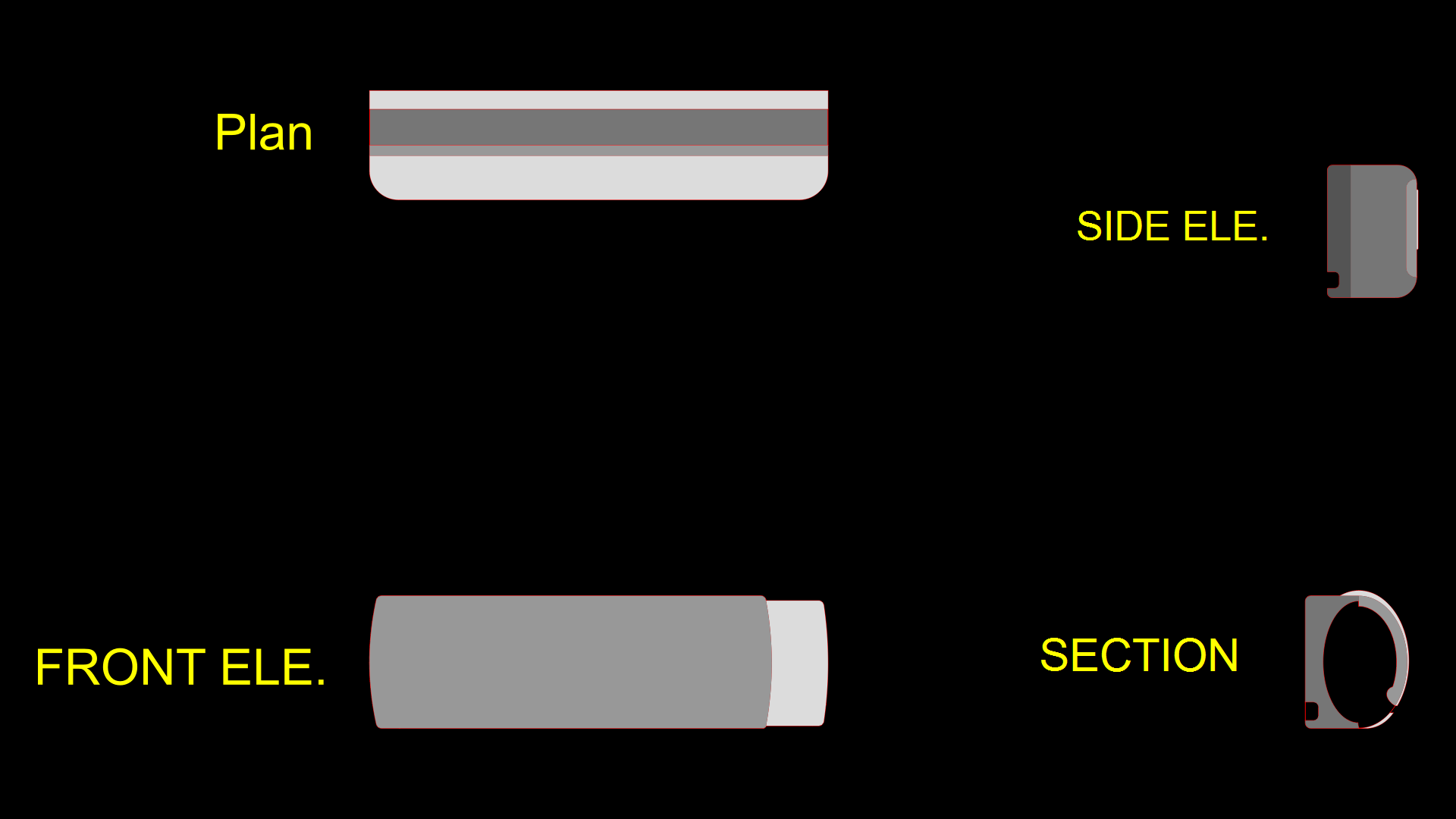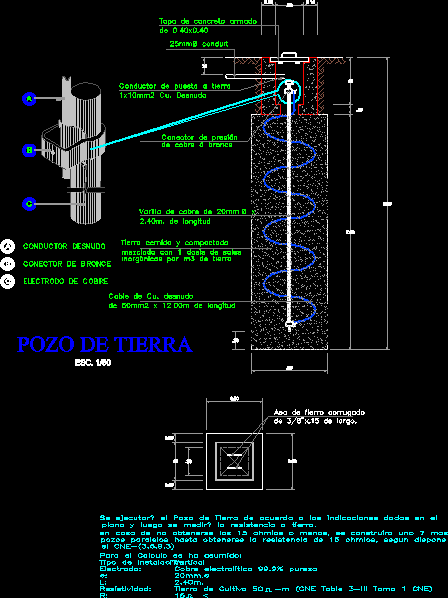Isometric Scheme Clear Waters DWG Block for AutoCAD

iISOMETRIC DESIGN CLEAR COLD AND WARM WATERS OF DEPARTMENT
Drawing labels, details, and other text information extracted from the CAD file (Translated from Spanish):
Owner: c.a. Flat with street barquisimeto, Plan: isometry plant type, Multifamily, series:, sheet:, architecture, structural calculations, electrical installations, sanitation, approval:, Signature seal, group, Owner: c.a. Flat with street barquisimeto, Flat: high floor ph, Multifamily, series:, sheet:, architecture, structural calculations, electrical installations, sanitation, approval:, Signature seal, group, Owner: c.a. Flat with street barquisimeto, Flat: ground floor ph type, Multifamily, series:, sheet:, architecture, structural calculations, electrical installations, sanitation, approval:, Signature seal, group, Owner: c.a. Flat with street barquisimeto, Flat: ground floor ph type, Multifamily, series:, sheet:, architecture, structural calculations, electrical installations, sanitation, approval:, Signature seal, group, Owner: c.a. Flat with street barquisimeto, Flat: isometria apto ph, Multifamily, series:, sheet:, architecture, structural calculations, electrical installations, sanitation, approval:, Signature seal, group
Raw text data extracted from CAD file:
| Language | Spanish |
| Drawing Type | Block |
| Category | Mechanical, Electrical & Plumbing (MEP) |
| Additional Screenshots |
 |
| File Type | dwg |
| Materials | |
| Measurement Units | |
| Footprint Area | |
| Building Features | Car Parking Lot |
| Tags | autocad, block, clear, cold, department, Design, DWG, einrichtungen, facilities, gas, gesundheit, isometric, isometry, l'approvisionnement en eau, la sant, le gaz, machine room, maquinas, maschinenrauminstallations, provision, SCHEME, warm, wasser bestimmung, water, waters |








