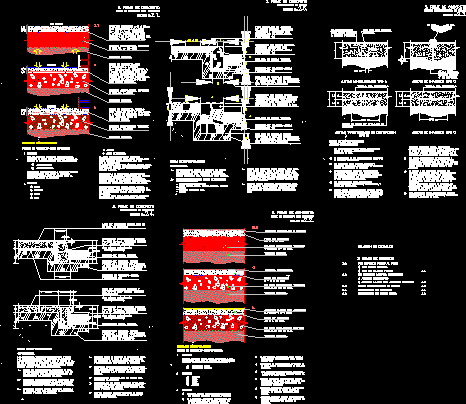Isometric System Drain All Building DWG Detail for AutoCAD

A is an isometric perspective drawing with volume; namely; the three dimensions are appreciated and if it is just a more detailed level. Itself is only an isometric representation of the lengths of the pipes and their layout.
Drawing labels, details, and other text information extracted from the CAD file (Translated from Spanish):
basement, scale, Drainage channel, Deposit, level, Registry box, Pvc, Pvc, Pvc, Of residual drainage, Up tub, basement, Pvc, Pvc, parking lot, Tubing, Pvc, Pvc, Lavatory, toilet, Semi-tank, S. H., toilet, Lavatory, S. H., kitchen, S. H., first floor, Wastewater, your B., register machine, I publish more, near, Go to the collector, Pvc, Bm, Pvc, Up pipe, ventilation, Low amount of, toilet, Lavatory, shower, Lavatory, toilet, laundry, shower, toilet, Lavatory, S. H., shower, toilet, Lavatory, shower, toilet, Lavatory, shower, toilet, Lavatory, toilet, laundry, laundry, shower, toilet, Lavatory, shower, toilet, second floor, third floor, laundry, Lavatory, shower, toilet, Lavatory, shower, Lavatory, toilet, shower, Duct, rooftop, Duct, rooftop, Arrives pipe, Ventil. Pvc, the rooftop, Arrives pipe, Ventil. Pvc, the rooftop, Up pipe, ventilation, Arrives pipe, ventilation, Arrives pipe, Ventil., the rooftop, Arrives pipe, ventilation, Arrives pipe, ventilation, laundry, Lavatory, Arrives pipe, Ventil. Pvc, the rooftop, Pvc, Up pipe, ventilation, Low amount of, Pvc, Up pipe, ventilation, Low amount of, Arrives pipe, Ventil., the rooftop, Arrives pipe, ventilation, Arrives tub. Of vent., From the pvc plant, Registry box, Registry box, Isometric, scale, pluvial, Pvc, Roof the public network, Rainwater from, Low amount, Water amount, More rain, near, Go to the alcant., of rain, gate valve, Universal union, Pump alarm, register of, symbol, description, Tee, Submersible pump, Helical centrifuge, check valve, Drive line, Fixed the head of the corresponding accessory, Union simple light heavy with glue solvent cement, The drain pipes will be tested tube filled with water for hours, The ventilation pipes will extend beyond the n.t.t. They will carry, Same finished floor material. In indicated dimensions., The piping accessories for drainage will be pvc rigida sap, The threaded registers will be with hermetic screw cap iran, The boxes of registers will be installed in places indicated in the seran, Accessories of the same with seals sealed with special glue, The pipelines used in the networks will be light pvc type with, Made of cast iron top with frame, Technical specifications, tests:, Without loss of level, Slopes for drainage pipes:, Ventilation hat, For pvc pipe. According to norms., Drainage network:, symbol, Legend drain, Straight tee, Elbow, Elbow of con vent., drainpipe, Ventilation pipe, symbol, description, Roof ventilation terminal, sink, Simple sanitary, reduction, trap, Floor screed, Tee, description, Double sanitary, Registry box, With blind cap, Registry box
Raw text data extracted from CAD file:
| Language | Spanish |
| Drawing Type | Detail |
| Category | Mechanical, Electrical & Plumbing (MEP) |
| Additional Screenshots |
 |
| File Type | dwg |
| Materials | |
| Measurement Units | |
| Footprint Area | |
| Building Features | Car Parking Lot, Garden / Park |
| Tags | autocad, building, DETAIL, detailed, dimensions, drain, drawing, DWG, einrichtungen, facilities, gas, gesundheit, isometric, l'approvisionnement en eau, la sant, le gaz, Level, machine room, maquinas, maschinenrauminstallations, perspective, provision, sewer, system, volume, wasser bestimmung, water |








