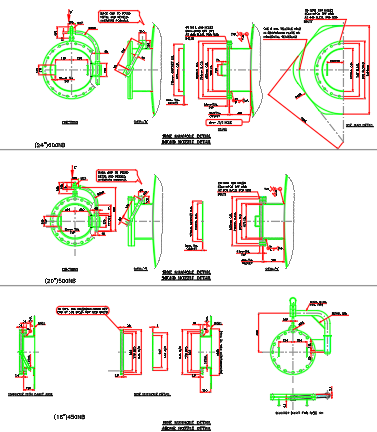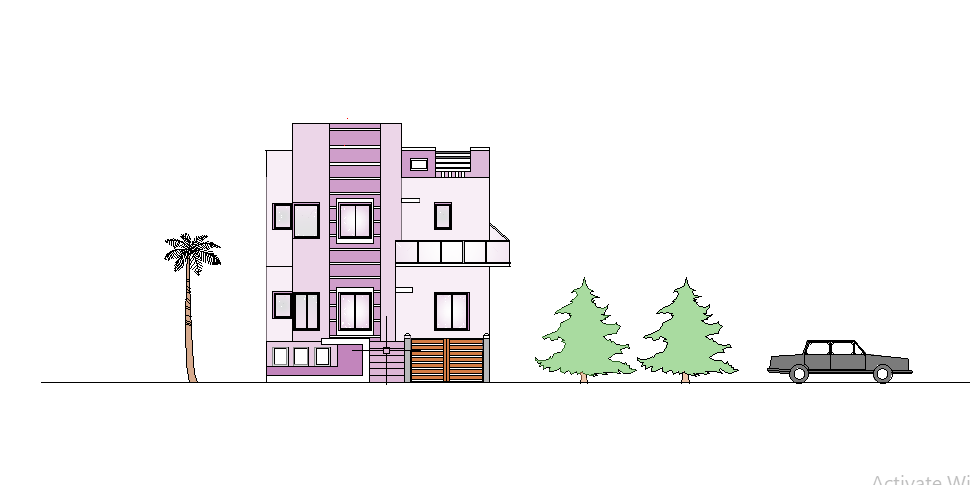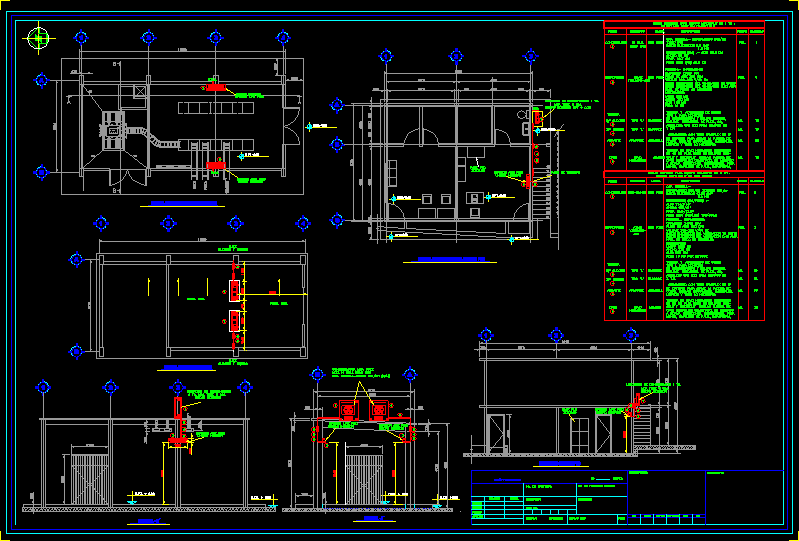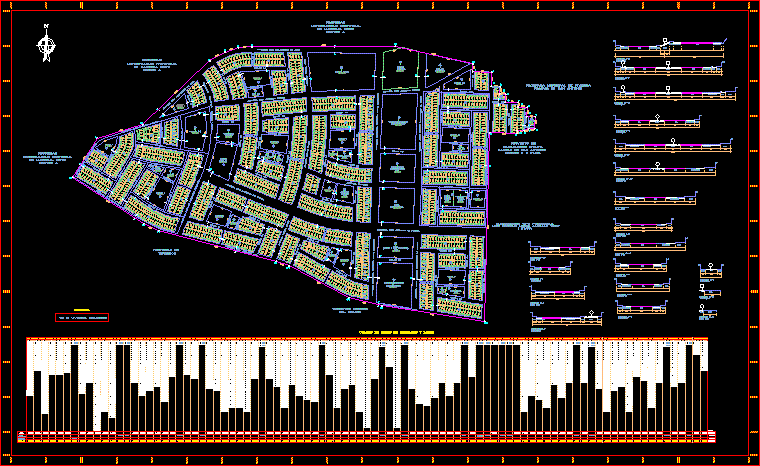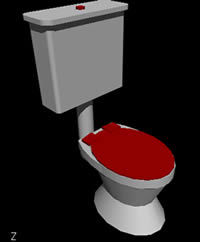Isometry Volume DWG Elevation for AutoCAD
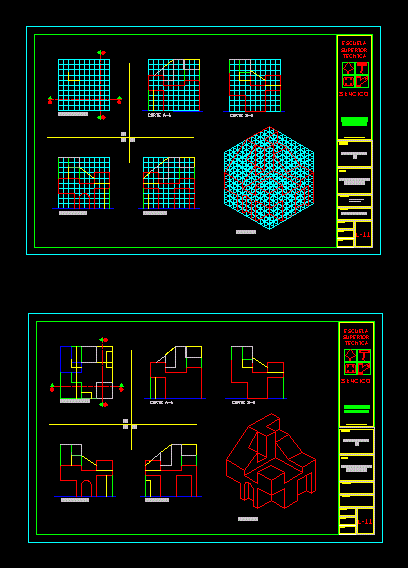
Iis an irregular volume; seen in isometric; plant; elevation and cuts.
Drawing labels, details, and other text information extracted from the CAD file (Translated from Spanish):
Library desk, Floor, Talca phono, Durán m., Mölgaard c., Towers vienne, or. From Chile, First floor lift access, High crosses, Biel melgarejo, single family, Access elevation, Rear elevation, to. Towers vienne, site, ground floor, bedroom, bedroom, kitchen, terrace, hall, To be familiar, arc, living room, arc, bedroom, dinning room, hall, laundry, cellar, Patio service, Dormit. Visits, stage, surface, Loft elevation rear siting, or. From Chile, Towers vienne, to. Towers vienne, single family, High crosses, Mölgaard c., Durán m., Talca phono, Melgarejo, of service, stage, stage, stage, surface, stage, stage, Window doors, is a, is a, is a, is a, is a, is a, a, is a, is a, is a, a, a, a, a, a, a, Autocad, course, theme, Isometric drawing problems, teacher, student, Jose a Anacleto holes, course, Technical college, Simple, Autodesk autocad, Center of specialization, reviewed:, scale:, date:, front view, Profile view, Horinal view, Isometry, Vasquez tarrillo emanuel, Horinal view, Npt, ramp, Npt, ramp, Npt, cut, Autocad, course, theme, Isometric drawing problems, teacher, student, Jose a Anacleto holes, course, Technical college, Simple, Autodesk autocad, Center of specialization, reviewed:, scale:, date:, front view, Profile view, Horinal view, Isometry, Vasquez tarrillo emanuel, They are already valued, cut, front view, Profile view, Horinal view, Isometry, Just because you print it, Autocad, course, theme, Isometric drawing problems, teacher, student, course, Technical college, Simple, Autodesk autocad, Center of specialization, reviewed:, scale:, date:
Raw text data extracted from CAD file:
| Language | Spanish |
| Drawing Type | Elevation |
| Category | Drawing with Autocad |
| Additional Screenshots |
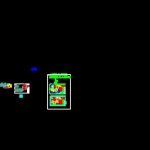 |
| File Type | dwg |
| Materials | |
| Measurement Units | |
| Footprint Area | |
| Building Features | Deck / Patio, Car Parking Lot |
| Tags | autocad, cuts, DWG, elevation, irregular, isometric, isometry, plant, volume |
