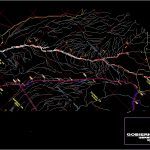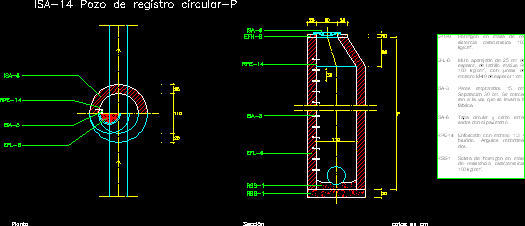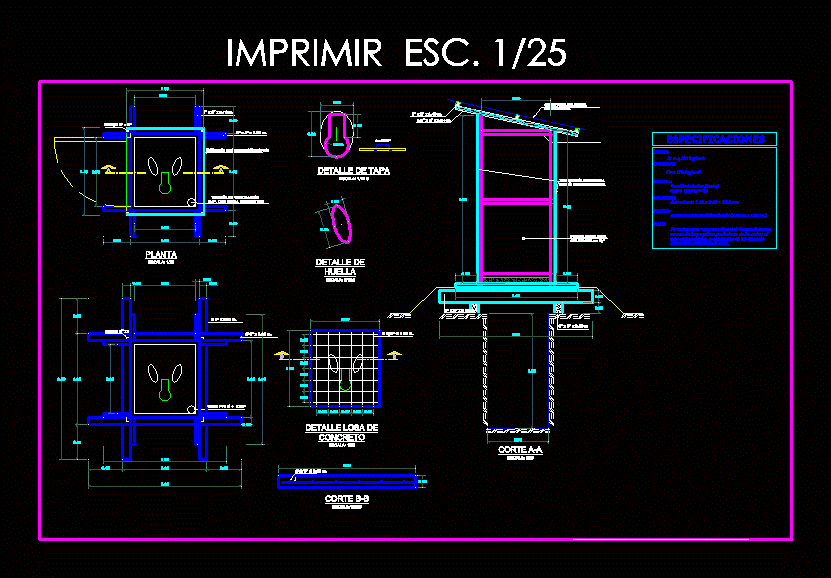Ite Curibaya Plane DWG Block for AutoCAD

Ite Curibaya Plane
Drawing labels, details, and other text information extracted from the CAD file (Translated from Galician):
urb. fishbowl, santa elena, the grove, assoc. los angeles, urb. the forest, assoc. live bellavista, the camellias, the forest, santa rosa, p. rooster rooster, santa anita, santa ana, urb. tarapaca, beautiful villa, urb. san pedro, urb. san carlos, villa san francisco, sector, town villa, urb. Oscar Wheel, zone, archaeological site, a. live the coconut, urb. capanique, a. live workers u. particular of tacna, peru park, tacna heroica, villa the flowers, urb. capeline, regional general management, regional government tacna, sub management of regional goods, executive office of real estate administration, law, regional general management, regional adminsitration address, regional government tacna, z.l., z.l., z.l, z.l, z.l., z.l., reservoir, totora
Raw text data extracted from CAD file:
| Language | N/A |
| Drawing Type | Block |
| Category | City Plans |
| Additional Screenshots |
 |
| File Type | dwg |
| Materials | |
| Measurement Units | |
| Footprint Area | |
| Building Features | Car Parking Lot, Garden / Park |
| Tags | autocad, beabsicht, block, borough level, DWG, plane, political map, politische landkarte, proposed urban, road design, stadtplanung, straßenplanung, urban design, urban plan, zoning |








