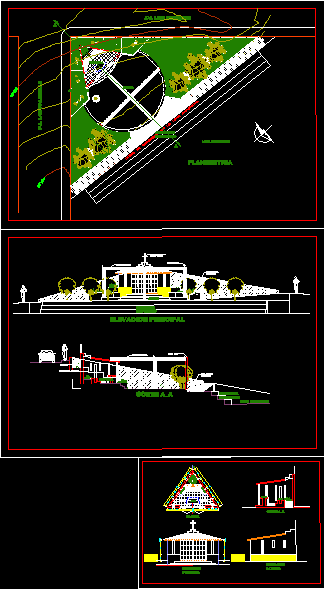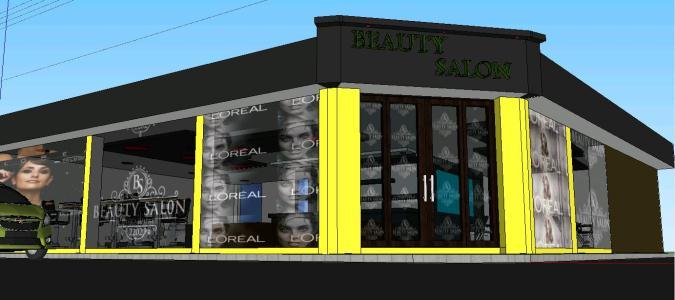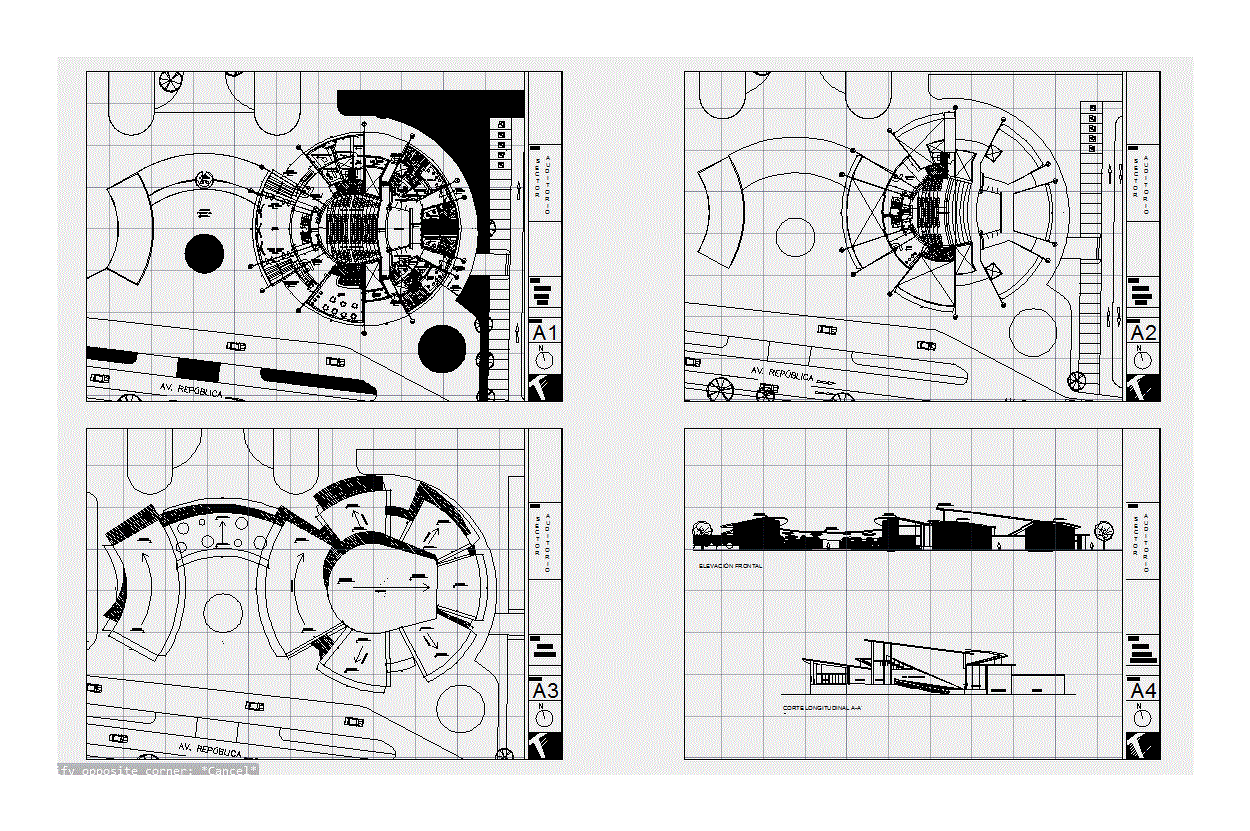Jamaiquita Market, Mexico City DWG Plan for AutoCAD

Plans Architectural Design of a market – plans, sections, equipment.
Drawing labels, details, and other text information extracted from the CAD file (Translated from Spanish):
desing, art, design and construction, brush, project: jamaiquita market, review: ing. arq hugo alberto bosch duran, dimension: m, land use :, simbology, location sketch: zoning, study of areas, n. p. t, finished floor level indicator, axis line, projection line, cancel, loading wall, dividing wall, lock, column, buoy, access or exit, level change indicator, door width, section windows and doors, indicator of abatement in doors and windows, administration, banks, warehouses, meats, kitchens, dif. twists, flowers, commercial passage, administration, nursing, multipurpose room, cellar, m e r c a d o j a m a i q u i t a, maternal, lactating, preschool, dining, s. h., s. m., single plant., pend., garbage containers, treatment plant, loading and unloading platforms, electric plant, cold room, water catchment grids, patio, concept, number, surface, land, permeable area, local of flowers, local fruit and vegetables, local commercial passage, food stores, stores with other commercial lines, total of premises, administration, services, day care administration, parking, total built area, access, exit, assembly plant, kitchen , carniceia, local flowers, local fruits and vegetables, shoe store, clothing store, aesthetics, groceries, s. children, s. little girls
Raw text data extracted from CAD file:
| Language | Spanish |
| Drawing Type | Plan |
| Category | Retail |
| Additional Screenshots |
 |
| File Type | dwg |
| Materials | Other |
| Measurement Units | Metric |
| Footprint Area | |
| Building Features | Garden / Park, Deck / Patio, Parking |
| Tags | architectural, autocad, city, commercial, Design, DWG, equipment, mall, market, mexico, plan, plans, sections, shopping, supermarket, trade |







