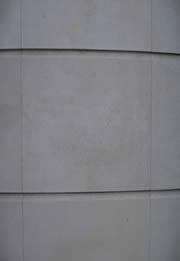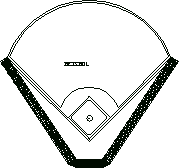Jazz Piano Bar DWG Full Project for AutoCAD
ADVERTISEMENT

ADVERTISEMENT
This project has two floors distribution; two cuts; sunpath; the use of umbrellas
Drawing labels, details, and other text information extracted from the CAD file (Translated from Spanish):
rowing, evans, gibraltar, stage, entrance, sh, bar, diners, first floor distribution plant, second floor distribution plant, box, fountain, administration, free front avenue traffic medium to intense, half day, afternoon, morning, legend , solar tour, sea winds, noise, alder winds, scents, adjoining, cool environment, winter season, galvanized steel structure and wood acoustic treatment, use of sunshade, overhead window, solar ledge, cut a – a, cut b – b
Raw text data extracted from CAD file:
| Language | Spanish |
| Drawing Type | Full Project |
| Category | Parks & Landscaping |
| Additional Screenshots |
 |
| File Type | dwg |
| Materials | Steel, Wood, Other |
| Measurement Units | Metric |
| Footprint Area | |
| Building Features | |
| Tags | autocad, BAR, bioclimatic, bioclimatic architecture, bioclimatica, bioclimatique, bioklimatischen, cuts, distribution, durable, DWG, floors, full, la durabilité, nachhaltig, nachhaltigkeit, piano, Project, sustainability, sustainable, sustentabilidade, sustentável |








