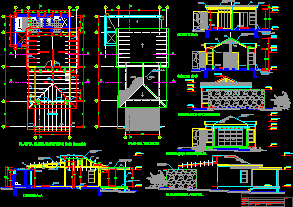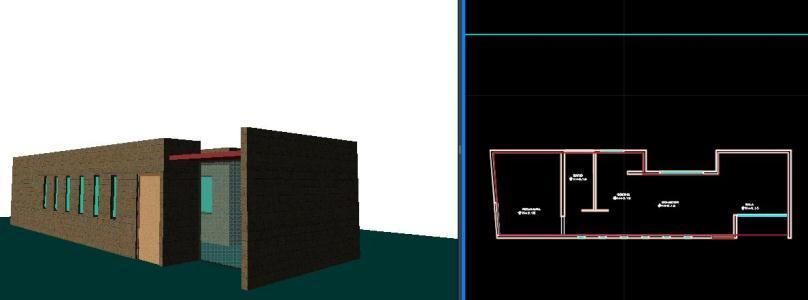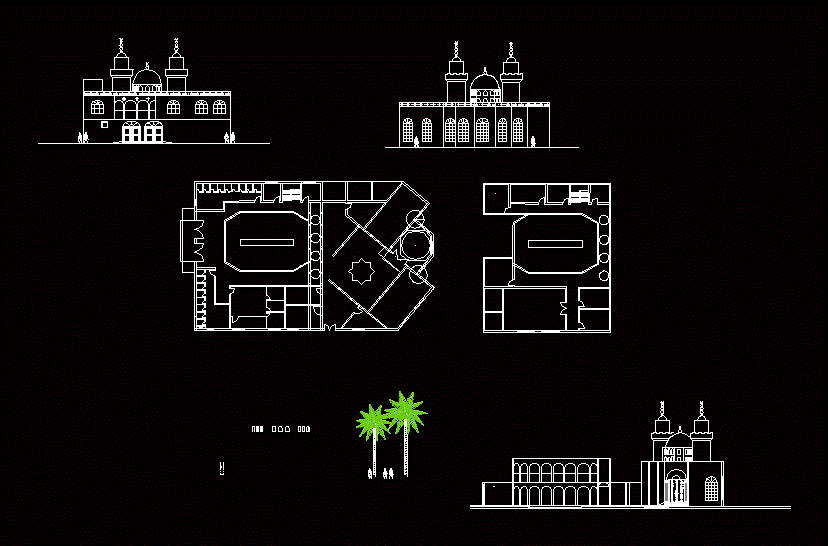Jo Duplex Apartments DWG Full Project for AutoCAD
ADVERTISEMENT
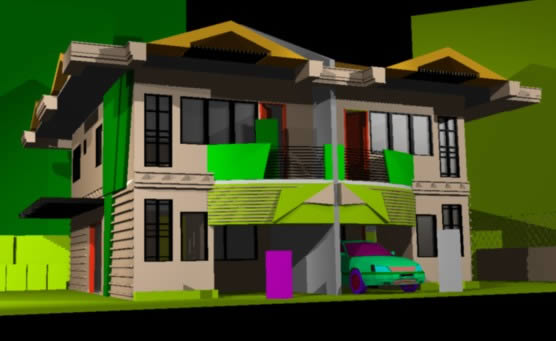
ADVERTISEMENT
This is a personal project of mine. I was asked me to design a 2 – storey duplex on a small plot of land. The design is relatively simple and more suited to a tropical climate and a small family.
Drawing labels, details, and other text information extracted from the CAD file:
american standard inc., wht, storage, service area, down, linen, glass, granite pebbles, gray matte, litewood shingls, pink marble, white matte, wood inlay – a, chrome gifmap, orange matte, brown matte, concrete tile, beige matte, grass, stone brick, cyan metalic, black matte, gray semigloss
Raw text data extracted from CAD file:
| Language | English |
| Drawing Type | Full Project |
| Category | House |
| Additional Screenshots |
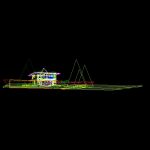 |
| File Type | dwg |
| Materials | Concrete, Glass, Wood, Other |
| Measurement Units | Metric |
| Footprint Area | |
| Building Features | |
| Tags | apartamento, apartment, apartments, appartement, aufenthalt, autocad, casa, chalet, Design, duplex, dwelling unit, DWG, full, haus, house, land, logement, maison, personal, plot, Project, residên, residence, small, storey, unidade de moradia, villa, wohnung, wohnung einheit |



