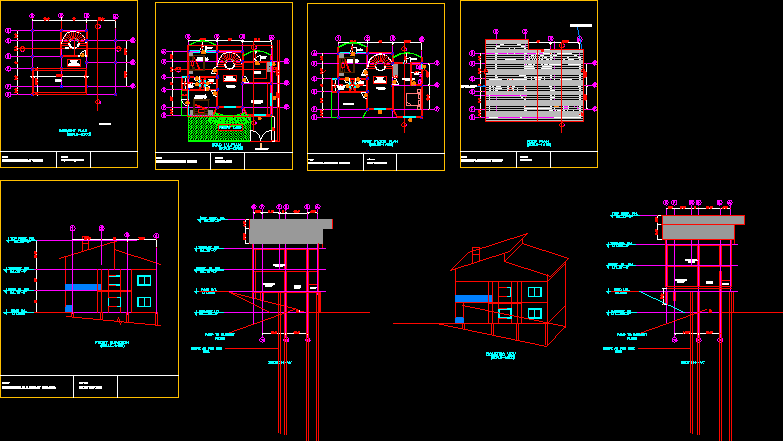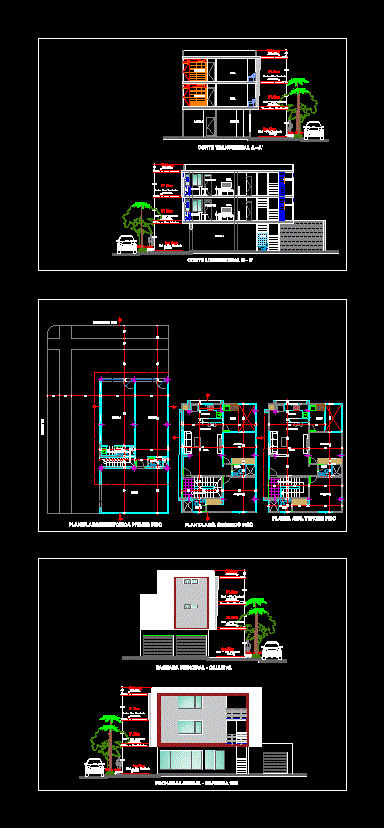Joint Departmental DWG Block for AutoCAD

Proposal for joint departmental green area and parking
Drawing labels, details, and other text information extracted from the CAD file (Translated from Spanish):
up, down, bedrooms, bap, elevated tank, dome, living room, bathroom, kitchen, dressing room, master bedroom, terrace, service area, oxxo, events room, taqueria, pool area, plan, material: projects ii, student:, ismael rivero castañeda, professor :, m. in v Pablo Prats Riestra, date :, review :, scale :, dimensions :, drawing :, vhsa, tab., meters, m. in v arq Pablo Prats Riestra, north, graphic scale, architecture and landscaping, bachelor’s degree, micro-location, mercury, Usumacinta, closed the rivers, avenue the rivers, English school, American school, subject :, professor :, north :, location of the project:, type :, project :, flat no .: roof plant, macro-location, Olmec university, symbology, departmental plant, housing complex, av. ride tabasco, pomona, uxmal, chichenitza, prov. palenque, palenque, neptune, jupiter, urano, pluton, av. sun, mars, land, venus, tulip walk, walk of the palms, walk of the guayacan, walk of the framboyan, walk of the maculis, walk of the almond tree, pejelagarto, pijije hicotea, pochitoque, circuit framboyan, circuit laurel, walk of the pigua, promenade rio samaria, rio concordia, rio ometepec, rio tepalcaltepec, rio zumatlan, rio uxpanapa, rio medellin, rio tecolutla, rio atoyac, rio lerma, rio panuco, rio usumacinta, rio tuxpan, fernando soto la marina, topaz, peripheral carlos pellicer camara, maranon, patchouli, matali, pitahaya, guaya, nance, av. the palms, judicial power, guanabana, icaco, zapote, caimito, pineapple, plum, watermelon, tamarind, saturn, the moon, stream of the mirror, cda. the sale, av. planetary, priv. the rivers, av. de los rios, regidores, escribanos, carlos gonzalez, blvd. adolfo ruiz cortinez, fernando montes de oca, aries, aquarium, sagittarius, spring, samarkanda, yucca, pine, vicente suarez, juan escutia, school, american, english, roof plant, advanced landscape design, mtra. karen priego morals, arq housing complex, courts and facades set, facade set
Raw text data extracted from CAD file:
| Language | Spanish |
| Drawing Type | Block |
| Category | Condominium |
| Additional Screenshots |
 |
| File Type | dwg |
| Materials | Other |
| Measurement Units | Metric |
| Footprint Area | |
| Building Features | Garden / Park, Pool, Parking |
| Tags | apartment, area, autocad, block, building, condo, departmental, DWG, eigenverantwortung, Family, green, group home, grup, joint, mehrfamilien, multi, multifamily, multifamily building, multifamily housing, ownership, parking, partnerschaft, partnership, proposal, residential building |








