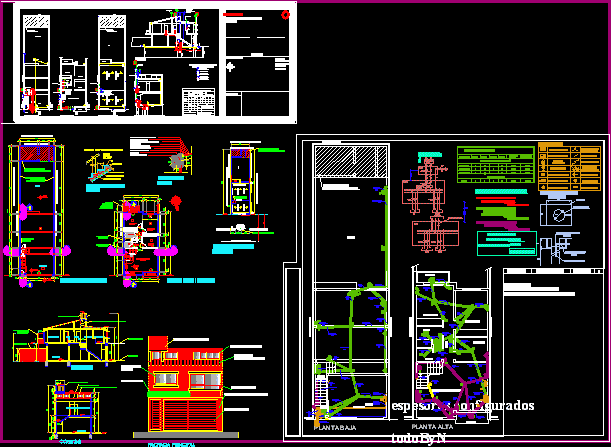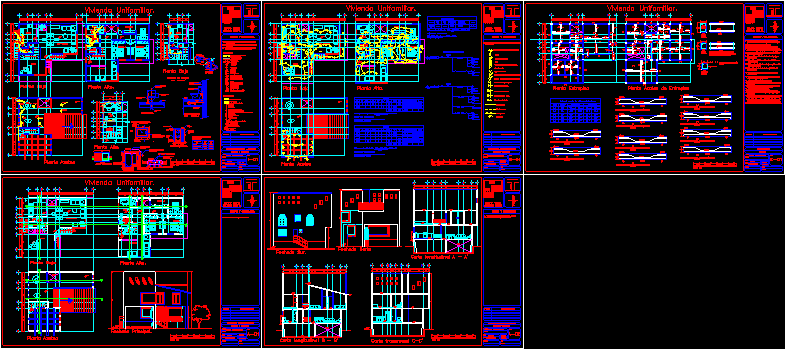Joint Family Housing Construction System DWG Block for AutoCAD
ADVERTISEMENT

ADVERTISEMENT
CONSTRUCTION SYSTEM WITH FAMILY HOUSE JOINT wooden beams embedded in MAESTRAS METALLIC BEAMS. ARCHITECTURAL PLANTS; COVER; ENVIGADO; LIFTS AND COURTS.
Drawing labels, details, and other text information extracted from the CAD file (Translated from Spanish):
north elevation, south elevation, breakfast bar bar, bathroom, refr., bedroom, washer, living room, closet, kitchen, cellar, pantry, chorrillos street, property line, first floor architecture, second floor architecture , access, mixed beams plant, deck plant, chorrillos street official line, east wall elevation, bb cut
Raw text data extracted from CAD file:
| Language | Spanish |
| Drawing Type | Block |
| Category | House |
| Additional Screenshots |
 |
| File Type | dwg |
| Materials | Wood, Other |
| Measurement Units | Metric |
| Footprint Area | |
| Building Features | Deck / Patio |
| Tags | apartamento, apartment, appartement, aufenthalt, autocad, beams, block, casa, chalet, construction, dwelling unit, DWG, embedded, Family, haus, house, Housing, joint, logement, maison, metallic, residên, residence, system, unidade de moradia, villa, wohnung, wohnung einheit, wooden |








