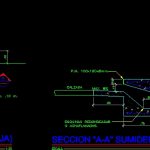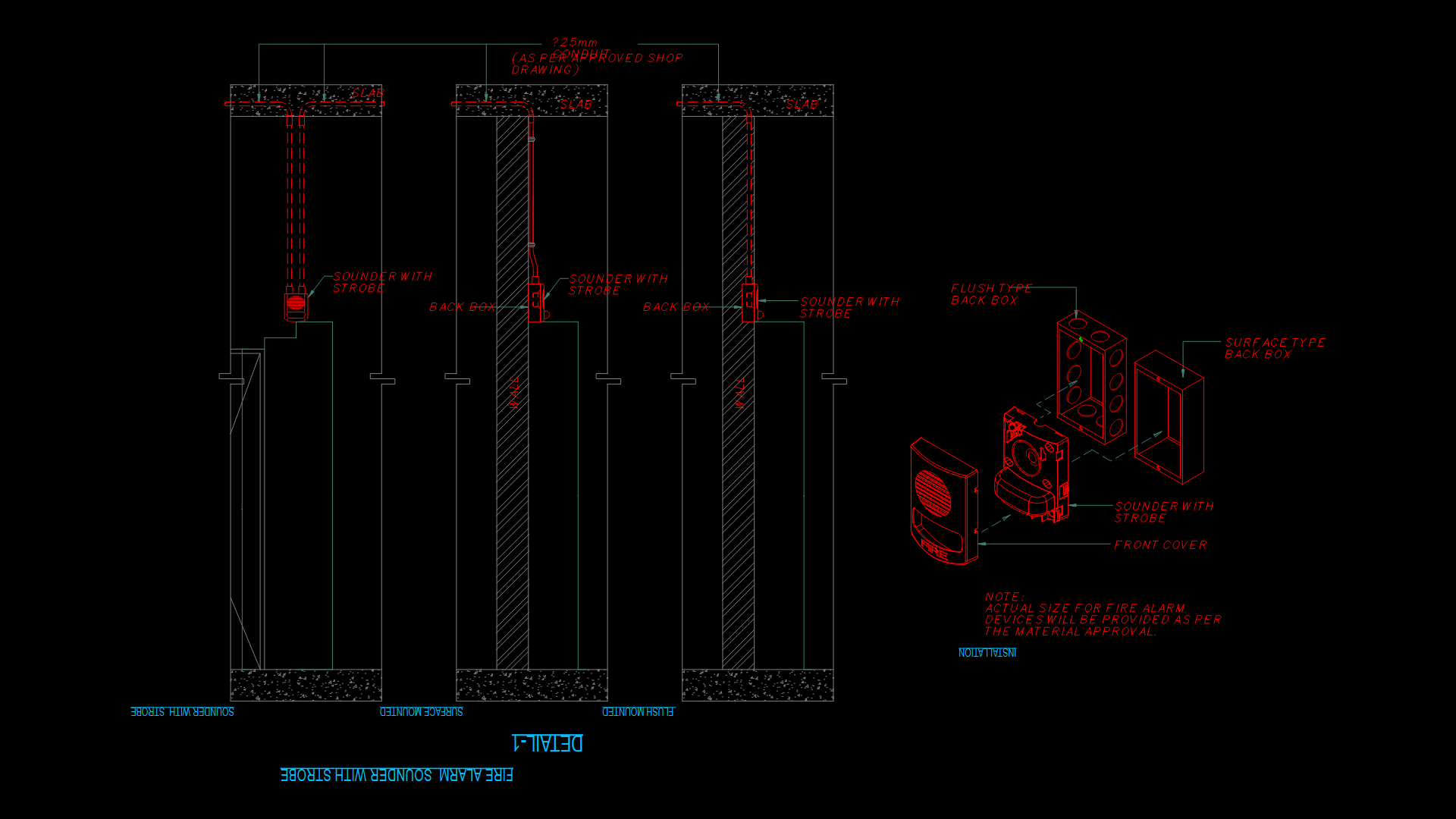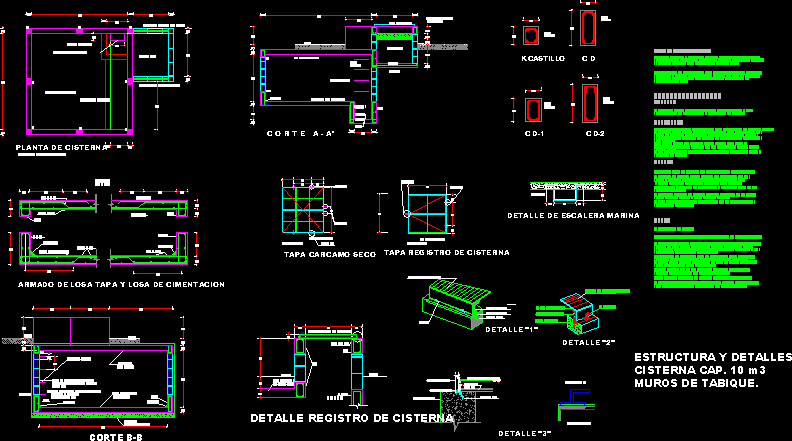Joint Sumidero DWG Detail for AutoCAD
ADVERTISEMENT

ADVERTISEMENT
It contains plant and cuts; with structural details and general information
Drawing labels, details, and other text information extracted from the CAD file (Translated from Galician):
Mouth of visit, Beria will be of m, The diameter of the, Max, Depression, A.c. M., Mixed-type single-sump plant, Scale, Mixed sink, Mixed sump section, Faceted, Rounded corners, Scale, Walkway, P.n., Max, Receive, A.c. M., Window, Max, Mixed sump section, Scale, A.c. Receive A.c., Get a.c., Mouth of visit, Beria will be of m, The diameter of the, Max, Depression, A.c. M., Mixed-type single-sump plant, Scale
Raw text data extracted from CAD file:
| Language | N/A |
| Drawing Type | Detail |
| Category | Mechanical, Electrical & Plumbing (MEP) |
| Additional Screenshots |
 |
| File Type | dwg |
| Materials | |
| Measurement Units | |
| Footprint Area | |
| Building Features | A/C |
| Tags | autocad, cuts, DETAIL, details, DWG, einrichtungen, facilities, gas, general, gesundheit, information, joint, l'approvisionnement en eau, la sant, le gaz, machine room, maquinas, maschinenrauminstallations, plant, provision, structural, wasser bestimmung, water |








