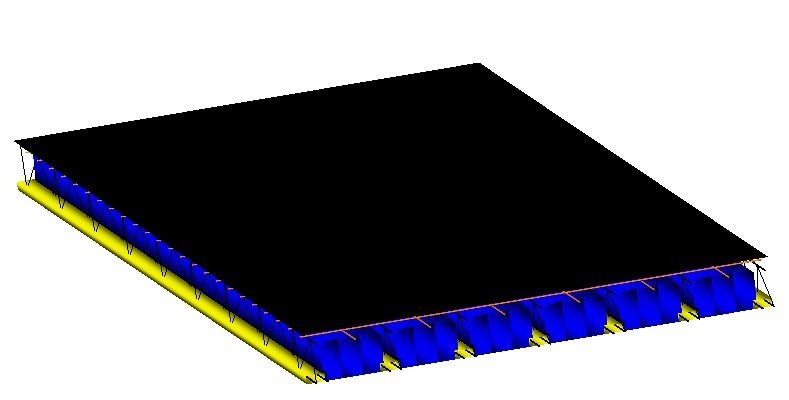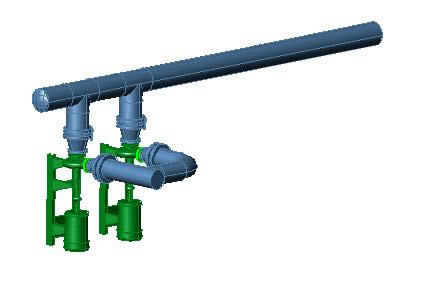Joist Detail 3D DWG Full Project for AutoCAD
ADVERTISEMENT

ADVERTISEMENT
An accurate 3D modeling of beam construction system. The details are so precise and model can rotate dwg Perfect for students who have detailed construction projects at the university. Last but not least for engineers seeking a detailed presentation in 3D.
| Language | N/A |
| Drawing Type | Full Project |
| Category | Construction Details & Systems |
| Additional Screenshots |
 |
| File Type | dwg |
| Materials | |
| Measurement Units | |
| Footprint Area | |
| Building Features | |
| Tags | 3d, autocad, barn, beam, construction, cover, dach, DETAIL, details, DWG, full, hangar, joist, lagerschuppen, model, Modeling, Project, roof, rotate, shed, structure, system, terrasse, toit |








