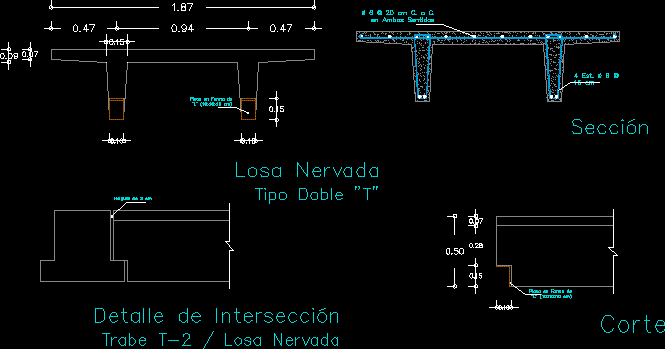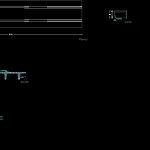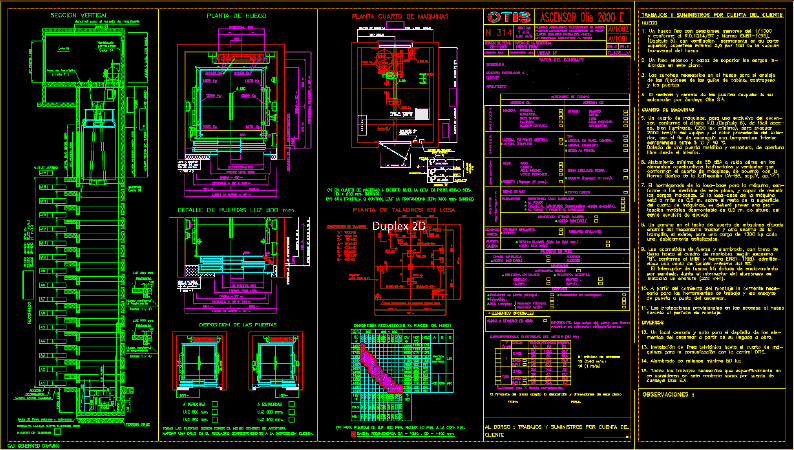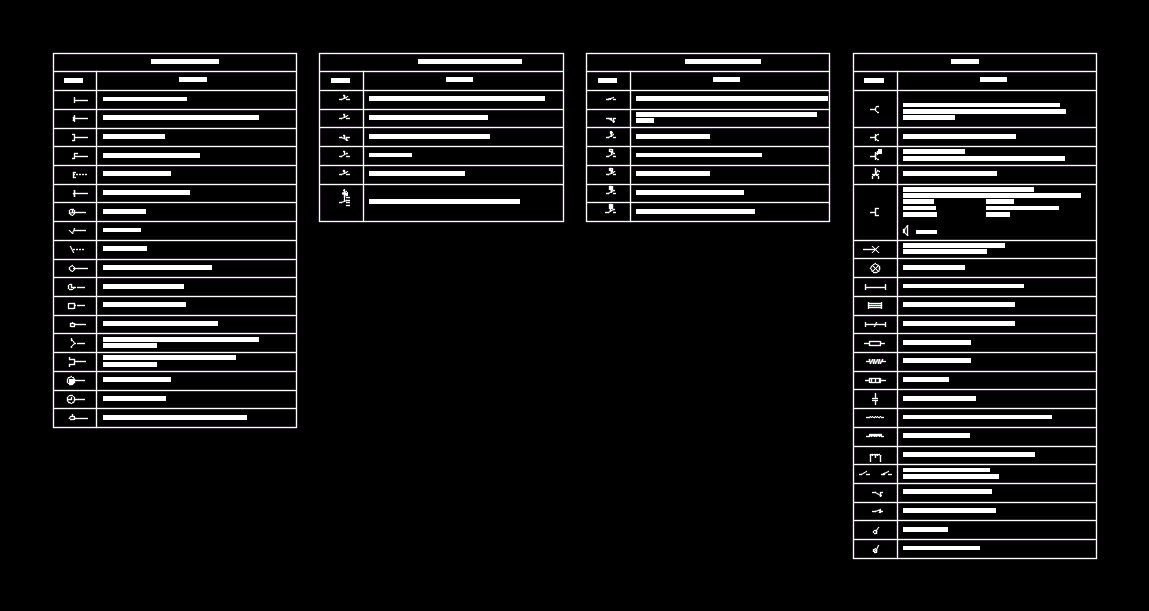Joist Slab Details DWG Detail for AutoCAD
ADVERTISEMENT

ADVERTISEMENT
Joist slab Details –
Drawing labels, details, and other text information extracted from the CAD file (Translated from Galician):
prefabricated elements, ribbed slab. double type, cm c. c. in both directions, est. cm, shaped plate, shaped plate, cm clearance, section, double ribbed slab, Cross section intersection of ribbed slab, plant, cut
Raw text data extracted from CAD file:
| Language | N/A |
| Drawing Type | Detail |
| Category | Construction Details & Systems |
| Additional Screenshots |
 |
| File Type | dwg |
| Materials | |
| Measurement Units | |
| Footprint Area | |
| Building Features | |
| Tags | autocad, barn, cover, dach, DETAIL, details, DWG, hangar, joist, lagerschuppen, roof, shed, slab, structure, terrasse, toit |








