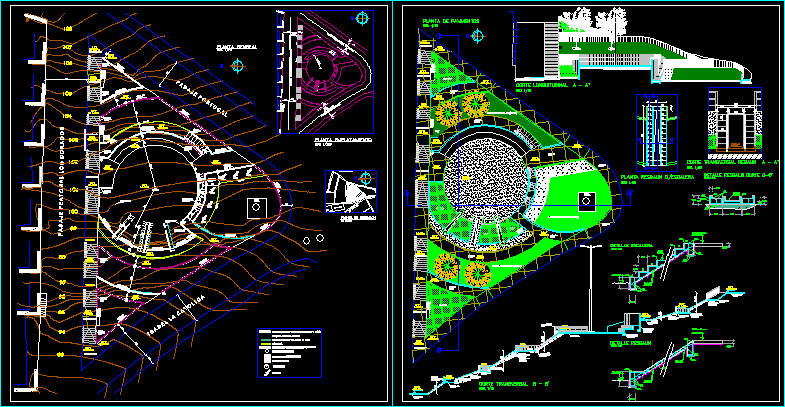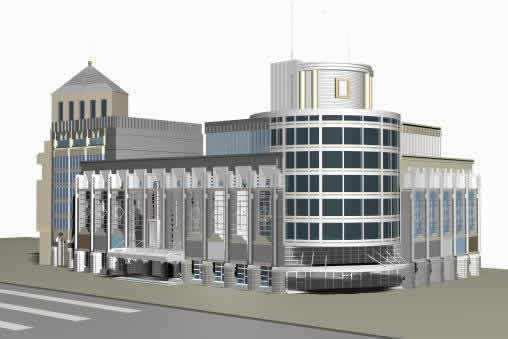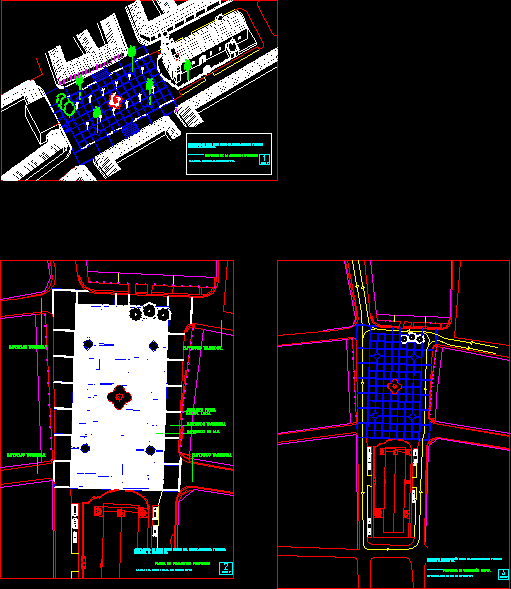Jose Miguel Carrera Square DWG Full Project for AutoCAD

Project in land with strong slope
Drawing labels, details, and other text information extracted from the CAD file (Translated from Spanish):
daniel adaro silva, mayor, communal planning secretary, architect, ernesto lopez bugueño, architect designer, juan ahumada carrasco, head department of study and design, jorge luis honors araya, general plant, j.ahumada, those indicated, drawing, scale, date, flat no, communal secretary, secoplac, illustrious municipality of antofagasta, recreational social and sports center, material :, and coordination, planning, i.riquelme, mapocho, san pablo, las, sn.crist., sn.fco. , c.reyes, s.lucia, state, the counts, sta.lucia, san miguel, matucana, catholic, avda.gral bonilla, condes, thompson, portugal, av.oriental, flag, project limit, electrification line, existing pavement, projected floor, projected electric pole, disabled floor, drinking water chamber, sewerage chamber, reconnaissance well, signaling, tree, pr basic, station, tap, profile point, telephone pole, symbology, existing sidewalk, projected sidewalk, existing subgrade, reduced subgrade, yield, step, stop, concrete sidewalk, compacted filling, asphalt folder, unit, parameter, height wall, symmetrical spirals, salar del carmen, fcab, access, enclosure, railway, fcab, illapel, defense, chuiquicamata, loa, pumping, south, nor, iz, der, north road, avda antonio rendic, calle azapa, san manuel passage , passage sea of chile, passage river mapocho, passage azapa, vitacura, street isabel riquelme, useful passage, passage yungay, passage plaza, passage montegrande, passage diaguita, street vicuna, street loa, street paihuano, huasco passage, huasco street, passage Ayquina, Elqui Street, Freirina Street, Chiu Chiu Pass, Penuelas Street, Pisagua Street, Taltal Street, Loa Passage, Serena Street, Ovalle Street, President Salvador Allende Street, Vallenar Street, Expropriation, Railroad Line, Protection Barrier, Green Area and sporty , areaverde, green area, project limit, type b slabs, colossal passage, service street, expropriation, montegrande, addresses :, address :, width transition, valdivia, azapa nro, pending: coordinate with mop, pasajepeatonalloscong rios, npt , ll j, map, pasajeportugal, solerilla, luminaires, cactus, pavement plant, sand, sand pit, grass, paved, isabellacatolica, pasajepeatonallosdora two, containment to natural terrain, case a: ntn surpasses npt, masonry, stair detail, stabilized compacted, slip detail, existing chamber, masonry containment according to engineering, pasajepeatonallosdora dos, reinforced concrete retaining wall according to engineering, slip on site, official line, sidewalk official line, sidewalk, multi-court, luminaire, plant location, pastelon in situ, axis carriageway , garden key n, drinking water meter, existing chambers, location plant, without scale, i. the catholic, the conger eels, the horse mackerel, the dorados, the portuguese passage, the projection of the sidewalk line, the general plan, the location, the cuts and surfaces, osvaldo muñoz plaza
Raw text data extracted from CAD file:
| Language | Spanish |
| Drawing Type | Full Project |
| Category | Parks & Landscaping |
| Additional Screenshots |
 |
| File Type | dwg |
| Materials | Concrete, Masonry, Other |
| Measurement Units | Metric |
| Footprint Area | |
| Building Features | Garden / Park |
| Tags | amphitheater, autocad, DWG, full, jose, land, miguel, park, parque, Project, recreation center, slope, square |








