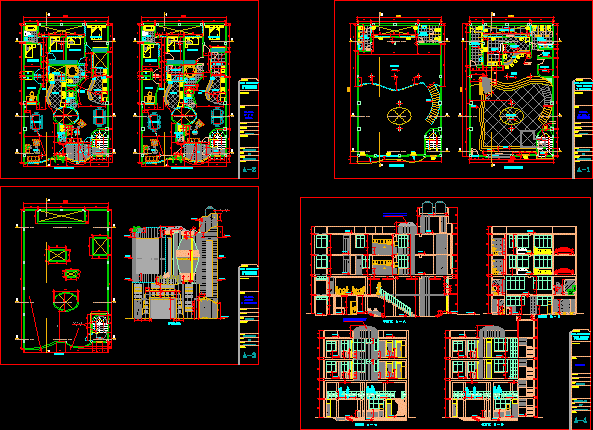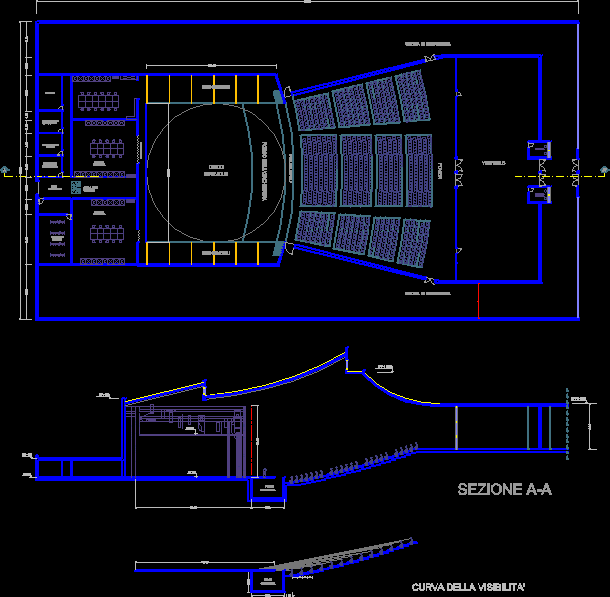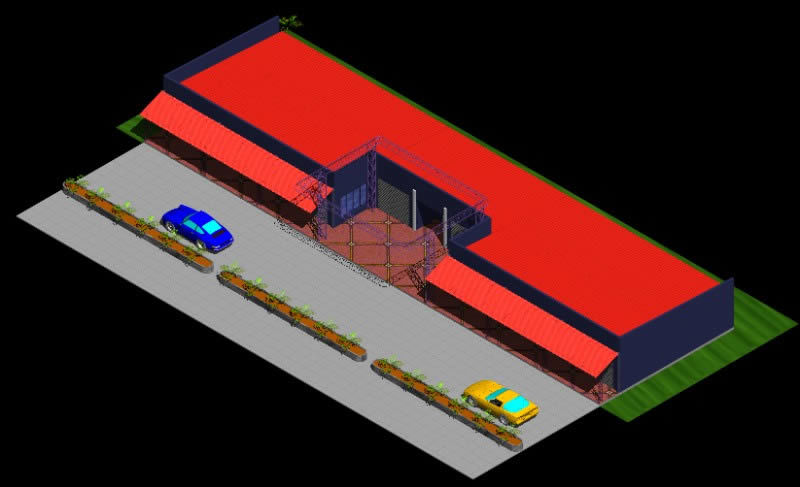Karaoke – Single Room DWG Block for AutoCAD
ADVERTISEMENT

ADVERTISEMENT
MESSANINE KARAOKE WITH TWO APARTMENTS ON EACH LEVEL (2 º ª y3)
Drawing labels, details, and other text information extracted from the CAD file (Translated from Spanish):
column, plate or beam, ss.hh men, ss.hh women, kitchen, service yard, bar, attention, deposit, cleaning, bedroom, dining room, living room, patio-lav., hall, study, s. or . m, h a l l, glass blocks, first level, messanine, second level, facade, third level, project, date :, drawing :, province, plant, owner :, plane :, lev. topog .:, esc.:, dpto :, district :, josé eneque panta, house room, three levels, lamina:, level, and messanine, roof, and elevation, roof of the stairs, located on the, one located on the , extinguisher, see elevation, cut a – a, cut b – b, cut c – c, cuts, cut d – d
Raw text data extracted from CAD file:
| Language | Spanish |
| Drawing Type | Block |
| Category | Retail |
| Additional Screenshots |
 |
| File Type | dwg |
| Materials | Glass, Other |
| Measurement Units | Metric |
| Footprint Area | |
| Building Features | Deck / Patio |
| Tags | agency, apartments, autocad, block, boutique, DWG, karaoke, Kiosk, Level, local, Pharmacy, Restaurant, room, Shop, single, sum |








