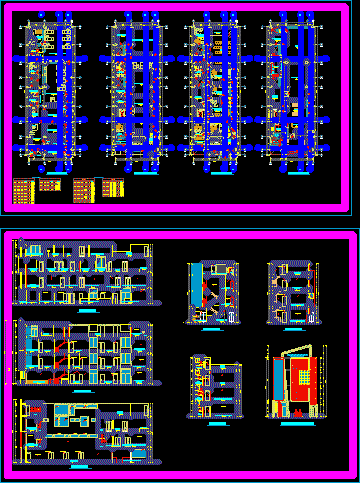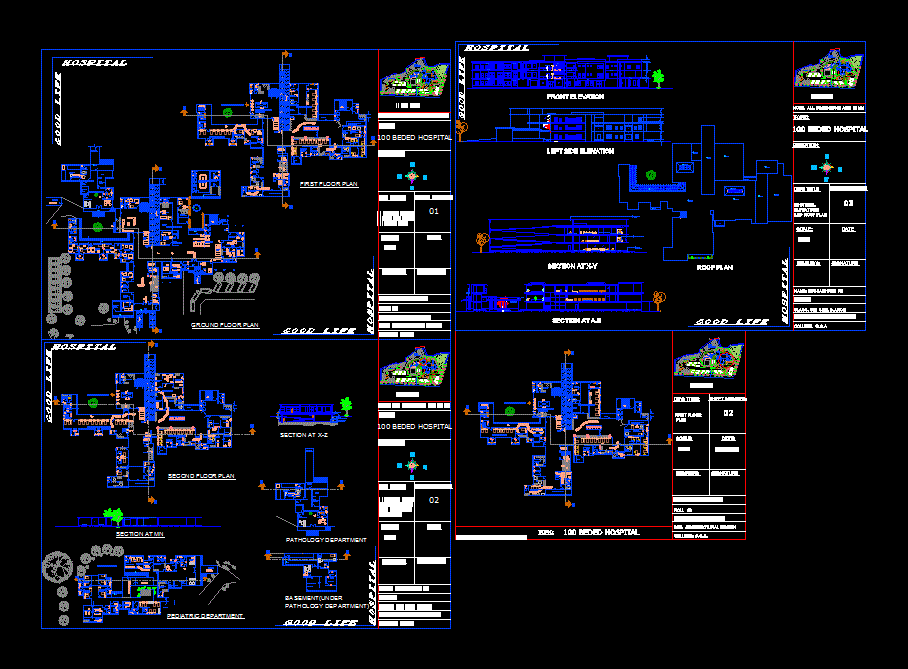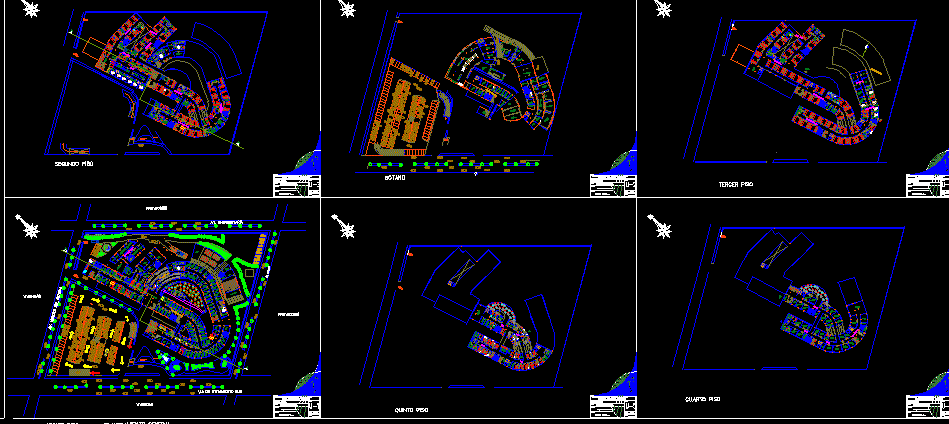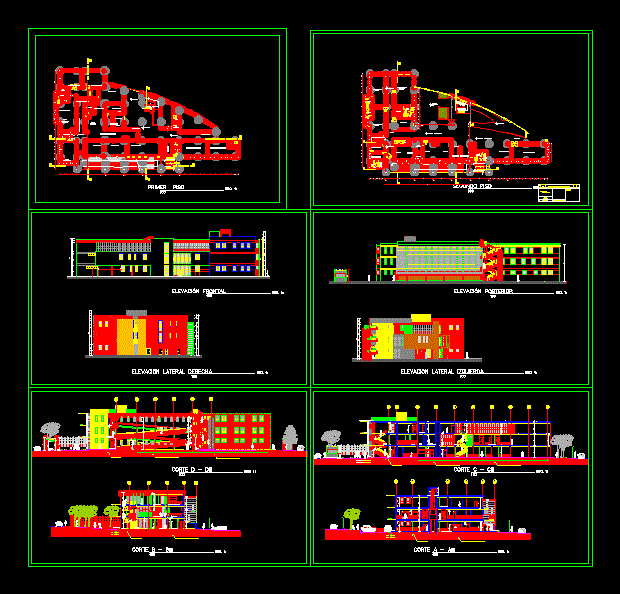Kidney Clinic – New Chimbote DWG Section for AutoCAD

Kidney Clinic : location plane, Distributionn all levels , Sections and Elevations – Existing building
Drawing labels, details, and other text information extracted from the CAD file (Translated from Spanish):
nm, attention, prime room, waiting room, sh, ramp, station, nursing, entry, main, stage, vig., location plan, street, lot, apple, district, province,: new chimbote,: del santa, urbanizacion,: village of the engineer, department,: ancash, location, minimum recommended front, minimum frontal removal, maximum height of building, free area, maximum building coefficient, net density, uses, parameters, project, minimum recommended area, table normative, not enforceable, certificate, single family – multifamily, table of areas, covered area, total, eaves, level, obranueva, area, external, free, land, commercial building, road sections, legend, use for circulations, room reuse, maintenance, solid waste, polished cement floor, cistern, catwalk, warehouse, clean area, garden, men, women, doctor, office, minor operations room, sterilization, post-operative room, warehouse generates l, delicate warehouse, rough warehouse, generator, group, accountant, office, administrative, sum, samples, outlet, booth, lighting, and sound, area, service, bedroom, laundry, tendal, roof, cleaning, flat department , water plant, master bedroom, kitchen, dining room, living room, area, bio, contaminated, solid wood door, tarred and painted, direct system, low wall, first level, second level, third level, fourth level, platform wooden, cant, type, doors, wide, high, box of openings, sill, windows, obs., observation, ____, terrace, integral facade pfk, cut a – a, cut b – b, cut c – c , module of attention, cut d – d, waste, solids, cut e – e, cut f – f, kidney clinic, santa lucía, main elevation, section aa, parking, ou, ceb iii, of. administ., library, c. communal, church, health center, mail, police., avenida los alamos, pacific avenue, reacreacional use, avenue anchoveta, avenue la marina, avenue las palmeras, urb. casuarinas, villa del ingeniero
Raw text data extracted from CAD file:
| Language | Spanish |
| Drawing Type | Section |
| Category | Hospital & Health Centres |
| Additional Screenshots |
 |
| File Type | dwg |
| Materials | Wood, Other |
| Measurement Units | Metric |
| Footprint Area | |
| Building Features | Garden / Park, Parking |
| Tags | autocad, building, chimbote, CLINIC, DWG, elevations, Existing, health, health center, Hospital, kidney, levels, location, medical center, plane, section, sections |








