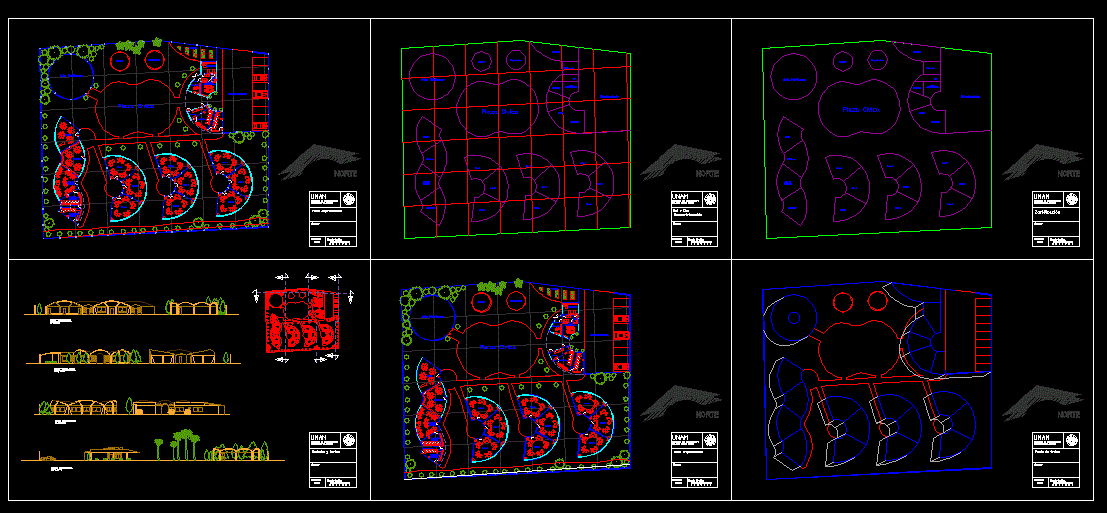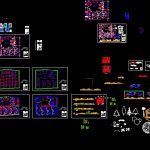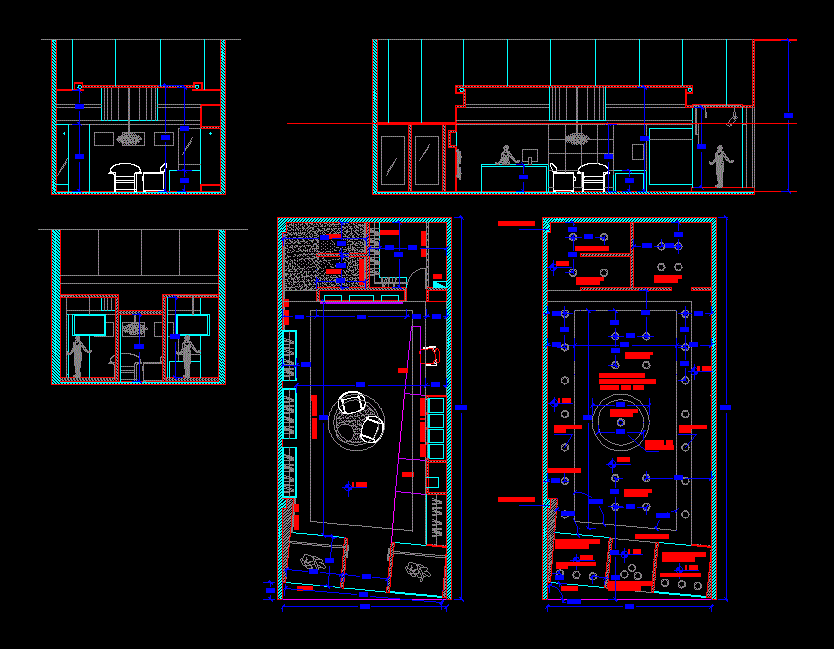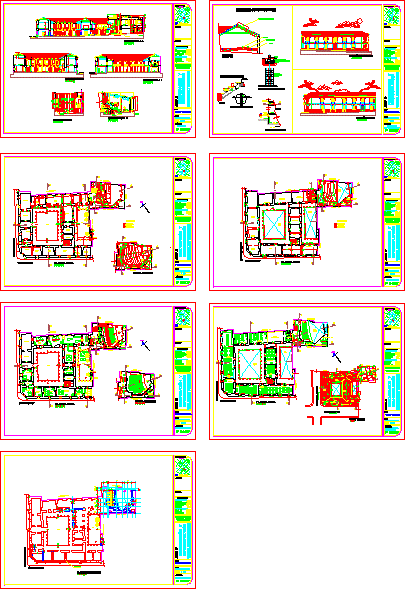Kinder DWG Detail for AutoCAD

Kindergarten classrooms, construction details, pattern, cuts, facades, floors.
Drawing labels, details, and other text information extracted from the CAD file (Translated from Spanish):
unam, faculty of architecture workshop: garcà gayoù, graphic scale, students: olguín valdés roberto rodriguez gunaris andres eduardo zavala calderón alvaro, assembly plant, scale:, north, nursing, management, plots, filter, toilets, parking, civic square , kitchen, library, computer room, multipurpose room, sandpit, wading pool, name of the project: Classroom, outdoor classroom, kitchen classroom, multipurpose room, home classroom, facades and courts, outdoor classroom, classroom type, classroom multipurpose, classroom kitchen, front facade, side facade, cut a-a ‘, b-b’ cut, network and axes, zoning, roof plant, geometrization, women’s restrooms, men’s restrooms, architectural plan, access, type of plane: , name of the plane :, advisor :, no. of plane :, notes :, garden of children, constructive criteria, arch. josé ortiz palma y sanders, arq. ricardo carrillo martinez, team: luna lira diego gael rosario altamirano anna sofia zavala calderon alvaro, ground floor, access facade, rear facade, minimum housing module, type of earthenware and roofs: the slabs will be reinforced concrete and brickwork to make it waterproof earthenware, administrative area, walls castles contratrabes windows low wall
Raw text data extracted from CAD file:
| Language | Spanish |
| Drawing Type | Detail |
| Category | Schools |
| Additional Screenshots |
 |
| File Type | dwg |
| Materials | Concrete, Other |
| Measurement Units | Metric |
| Footprint Area | |
| Building Features | Garden / Park, Pool, Parking |
| Tags | autocad, classrooms, College, construction, cuts, DETAIL, details, DWG, facades, floors, kindergarten, library, pattern, school, university |








