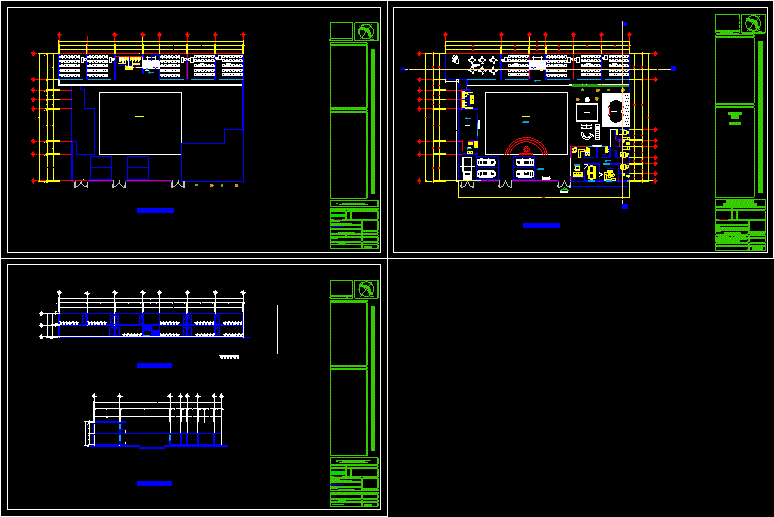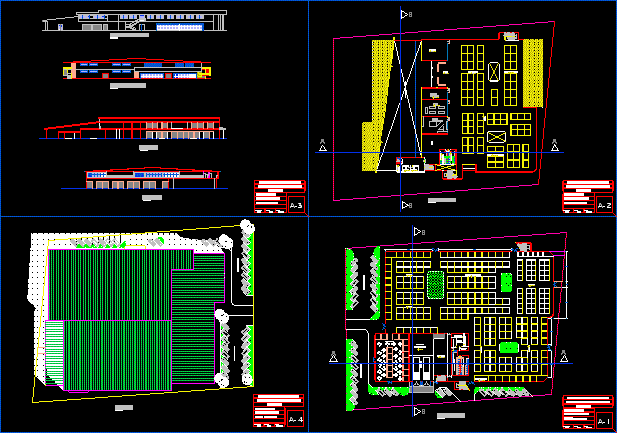Kinder DWG Section for AutoCAD

ARCHITECTURAL PLANE OF A KINDER , ONLY SHOW DISTRIBUTIONN OF SPACES ;SIMPLE SECTIONS .
Drawing labels, details, and other text information extracted from the CAD file (Translated from Spanish):
hall, meetings, civic patio, flagpole, multipurpose room, wading pool, kitchen, dining room, lobby, address, school control, psychologist, trab. social, pediatrician, nurse, playground, up, access, national polytechnic institute, plan number, north, location sketch, notes, symbology, group :, dimensions: meters, architect: galindo spinal vicck frank, project :, garden of children, national polytechnic institute superior school of engineering and architecture, low, children bathroom, girls bathroom, owner :, teacher :, plane :, architectural, esia, ground floor, first floor, location :, student :, engineering school and architecture, galindo spinal vicck frank, garrido tellez efren
Raw text data extracted from CAD file:
| Language | Spanish |
| Drawing Type | Section |
| Category | Schools |
| Additional Screenshots |
|
| File Type | dwg |
| Materials | Other |
| Measurement Units | Metric |
| Footprint Area | |
| Building Features | Garden / Park, Pool, Deck / Patio |
| Tags | architectural, autocad, College, DWG, furnitures, library, plane, plant, school, section, sections, show, Simple, spaces, university |








