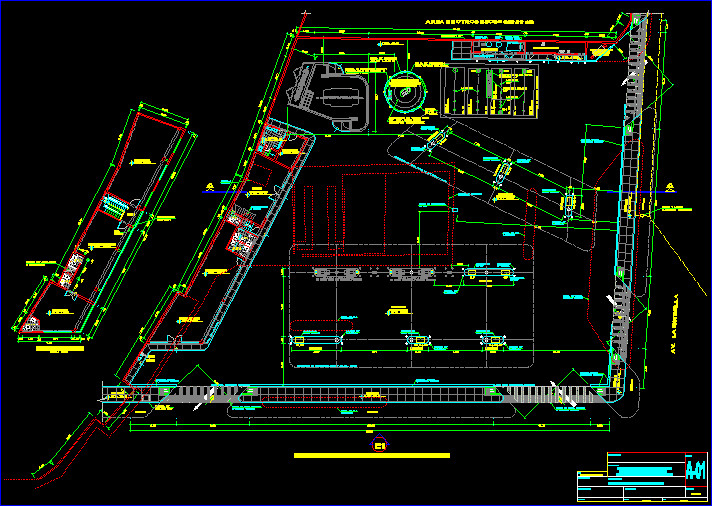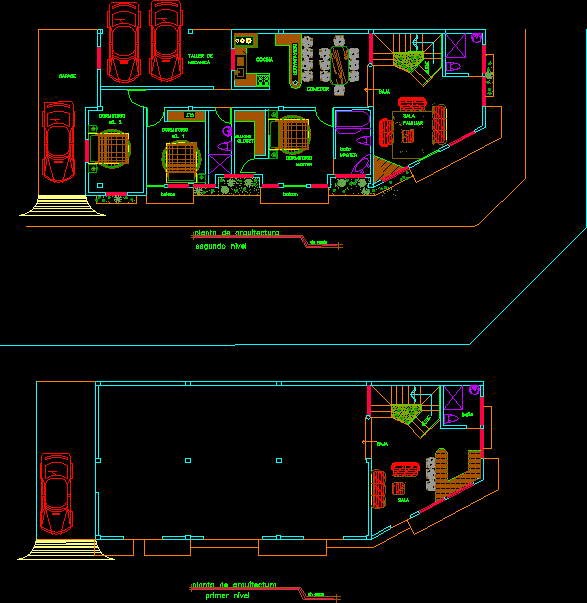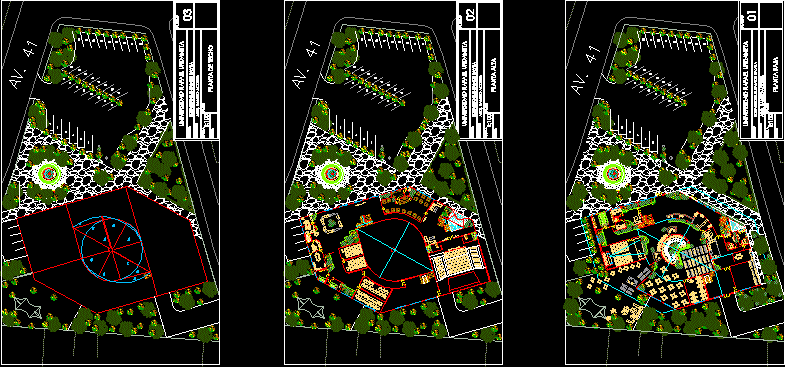Kinder Garden – Chiloe – Chile DWG Section for AutoCAD

Kinder Garden – Chiloe – Chile – Plants – Sections – Elevations
Drawing labels, details, and other text information extracted from the CAD file (Translated from Spanish):
commune: quellon, owner: home of christ, location: passage triucao, population fco. coloane, kindergarten of the home of christ, elevation west, p r o p i e t a r i o, a r q u i t e c t, c o n s t r u c t o r, passage triucao, s. lincoman, calle el pudu, east elevation, patio, cellar, food, general kitchen, clothes racks, educators, office, control, health, machine room, and meeting, toilet utility, waiting room, dodic bod mat, warehouse , director, elevations, content, cuts, location plan, plants, room for breastfeeding, after, sedile, kitchen pre prepare, room for changes, court bb ‘, north elevation, south elevation, cut aa’, polystyrene, tarket, felt asphalt, thermopanel glass, zinc botox, window frame in larch, gravel bed, stabilized tamped, mesh acma, radier, felt paper, aluminum sheet zinc v, scantillon, foundation plant, mezzanine floor, deck plant , mezzanine floor, covered floor, aluminum sheet in v, foundations plant, windows, doors and windows, staircase
Raw text data extracted from CAD file:
| Language | Spanish |
| Drawing Type | Section |
| Category | Schools |
| Additional Screenshots |
    |
| File Type | dwg |
| Materials | Aluminum, Glass, Other |
| Measurement Units | Metric |
| Footprint Area | |
| Building Features | Garden / Park, Deck / Patio |
| Tags | autocad, chile, College, DWG, elevations, garden, library, plants, school, section, sections, university |








